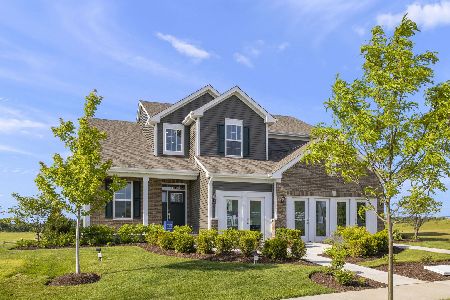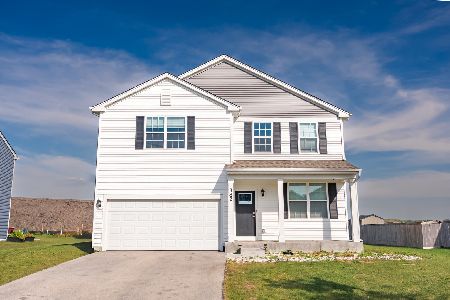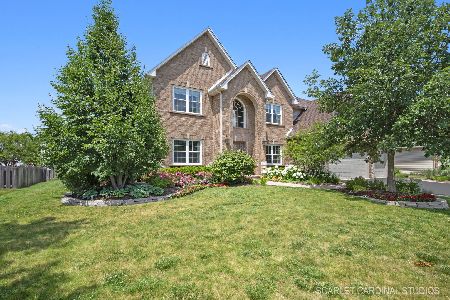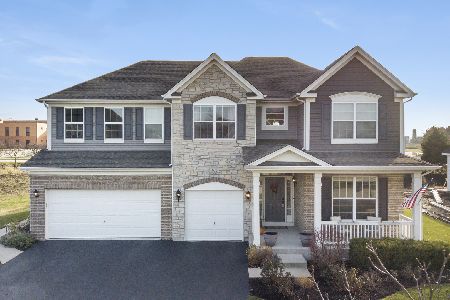370 Bloomfield Circle, Oswego, Illinois 60543
$380,000
|
Sold
|
|
| Status: | Closed |
| Sqft: | 3,368 |
| Cost/Sqft: | $119 |
| Beds: | 4 |
| Baths: | 5 |
| Year Built: | 2007 |
| Property Taxes: | $12,508 |
| Days On Market: | 4395 |
| Lot Size: | 0,33 |
Description
Welcome to this spectacular custom McCue built estate! Loads of upgrades incl chefs kitchen w/granite~tile backsplash~instant hot H2O, tray ceilings/fans in all 2nd floor bedrooms, large master closet w/laundry hook up, custom trim/crown mldg, dbl stairway, full finished basement w/great~play~workout rooms & full bath/5th bedroom~2nd kitchen, 3car+ garage, pro landscaped w/paver patio, brick lined beds, much more!
Property Specifics
| Single Family | |
| — | |
| Traditional | |
| 2007 | |
| Full | |
| CARLY MARIE II | |
| No | |
| 0.33 |
| Kendall | |
| Autumn Gate At Southbury | |
| 140 / Quarterly | |
| Insurance,Clubhouse,Pool | |
| Public | |
| Public Sewer | |
| 08514886 | |
| 0321179013 |
Nearby Schools
| NAME: | DISTRICT: | DISTANCE: | |
|---|---|---|---|
|
Grade School
Southbury Elementary School |
308 | — | |
|
Middle School
Traughber Junior High School |
308 | Not in DB | |
|
High School
Oswego High School |
308 | Not in DB | |
Property History
| DATE: | EVENT: | PRICE: | SOURCE: |
|---|---|---|---|
| 14 Mar, 2014 | Sold | $380,000 | MRED MLS |
| 28 Jan, 2014 | Under contract | $399,900 | MRED MLS |
| 11 Jan, 2014 | Listed for sale | $399,900 | MRED MLS |
| 16 May, 2025 | Sold | $660,000 | MRED MLS |
| 26 Mar, 2025 | Under contract | $648,500 | MRED MLS |
| 23 Mar, 2025 | Listed for sale | $648,500 | MRED MLS |
Room Specifics
Total Bedrooms: 5
Bedrooms Above Ground: 4
Bedrooms Below Ground: 1
Dimensions: —
Floor Type: Carpet
Dimensions: —
Floor Type: Carpet
Dimensions: —
Floor Type: Carpet
Dimensions: —
Floor Type: —
Full Bathrooms: 5
Bathroom Amenities: Separate Shower,Double Sink,Soaking Tub
Bathroom in Basement: 1
Rooms: Kitchen,Bedroom 5,Breakfast Room,Exercise Room,Foyer,Great Room,Office,Play Room
Basement Description: Finished
Other Specifics
| 3 | |
| Concrete Perimeter | |
| Asphalt,Brick | |
| Brick Paver Patio | |
| Landscaped | |
| 77X21X124X118X150 | |
| — | |
| Full | |
| Vaulted/Cathedral Ceilings, Hardwood Floors, First Floor Laundry, Second Floor Laundry | |
| Range, Microwave, Dishwasher, Refrigerator, Disposal | |
| Not in DB | |
| Clubhouse, Pool, Sidewalks, Street Lights | |
| — | |
| — | |
| Attached Fireplace Doors/Screen, Gas Log, Gas Starter |
Tax History
| Year | Property Taxes |
|---|---|
| 2014 | $12,508 |
| 2025 | $14,696 |
Contact Agent
Nearby Similar Homes
Nearby Sold Comparables
Contact Agent
Listing Provided By
Coldwell Banker Residential










