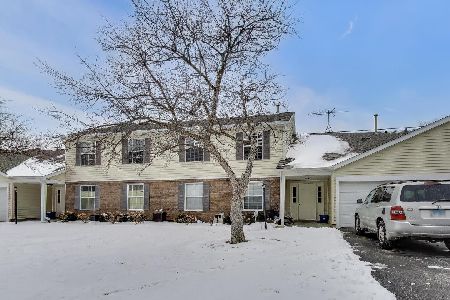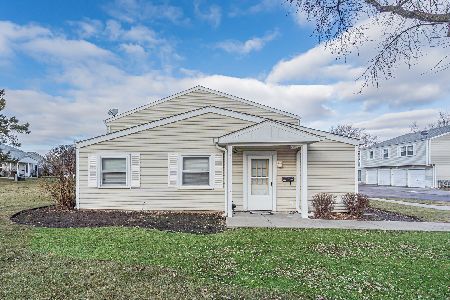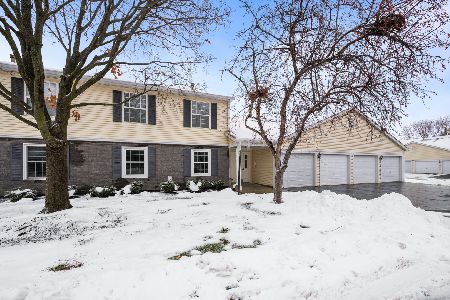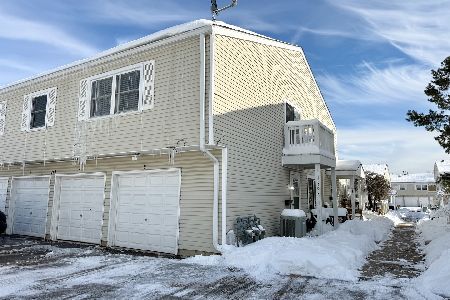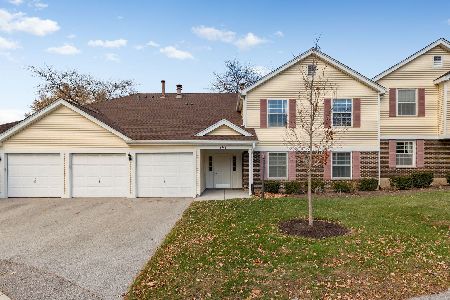361 Bradbury Lane, Bartlett, Illinois 60103
$355,000
|
Sold
|
|
| Status: | Closed |
| Sqft: | 1,609 |
| Cost/Sqft: | $224 |
| Beds: | 3 |
| Baths: | 3 |
| Year Built: | 2008 |
| Property Taxes: | $8,546 |
| Days On Market: | 542 |
| Lot Size: | 0,00 |
Description
Beautifully maintained 3 bed, 2.5 bath, 2 car attached garage townhome in the highly sought after Asbury Place Subdivision of Bartlett! Gleaming hardwood floors welcome you to the open and spacious living room, dining area and kitchen. The living room is brightened with large sliding glass door windows. The inviting kitchen has a breakfast bar style island, granite countertops, stainless steel appliances and tons of cabinet and counter space. Step outside to your own privately fenced patio for some relaxation. Near the kitchen you will find the powder room and laundry/mudroom leading to the attached 2 car garage with professionally installed epoxy floor, Flow Wall cabinets and storage. Upstairs is a generously sized primary bedroom with a private full bath that has an oversized granite shower, granite countertops and walk in closet. The 2nd and 3rd bedroom share a 2nd full hallway bath with granite countertops. The fully finished basement family room and built in bar are perfect for movie nights and entertaining. The basement also has 2 very large storage area for an abundance of extra space. Within walking distance of the Bartlett Metra Station! So close to shopping, entertainment, parks and forest preserves! This property will not last long! Schedule your showing today!
Property Specifics
| Condos/Townhomes | |
| 2 | |
| — | |
| 2008 | |
| — | |
| — | |
| No | |
| — |
| Cook | |
| Asbury Place | |
| 162 / Monthly | |
| — | |
| — | |
| — | |
| 12127167 | |
| 06353210590000 |
Nearby Schools
| NAME: | DISTRICT: | DISTANCE: | |
|---|---|---|---|
|
Grade School
Bartlett Elementary School |
46 | — | |
|
Middle School
Eastview Middle School |
46 | Not in DB | |
|
High School
South Elgin High School |
46 | Not in DB | |
Property History
| DATE: | EVENT: | PRICE: | SOURCE: |
|---|---|---|---|
| 2 May, 2014 | Sold | $237,000 | MRED MLS |
| 20 Mar, 2014 | Under contract | $249,900 | MRED MLS |
| 20 Nov, 2013 | Listed for sale | $249,900 | MRED MLS |
| 31 May, 2016 | Sold | $235,000 | MRED MLS |
| 6 May, 2016 | Under contract | $240,000 | MRED MLS |
| — | Last price change | $244,000 | MRED MLS |
| 19 Feb, 2016 | Listed for sale | $249,900 | MRED MLS |
| 10 Sep, 2024 | Sold | $355,000 | MRED MLS |
| 9 Aug, 2024 | Under contract | $359,900 | MRED MLS |
| 1 Aug, 2024 | Listed for sale | $359,900 | MRED MLS |
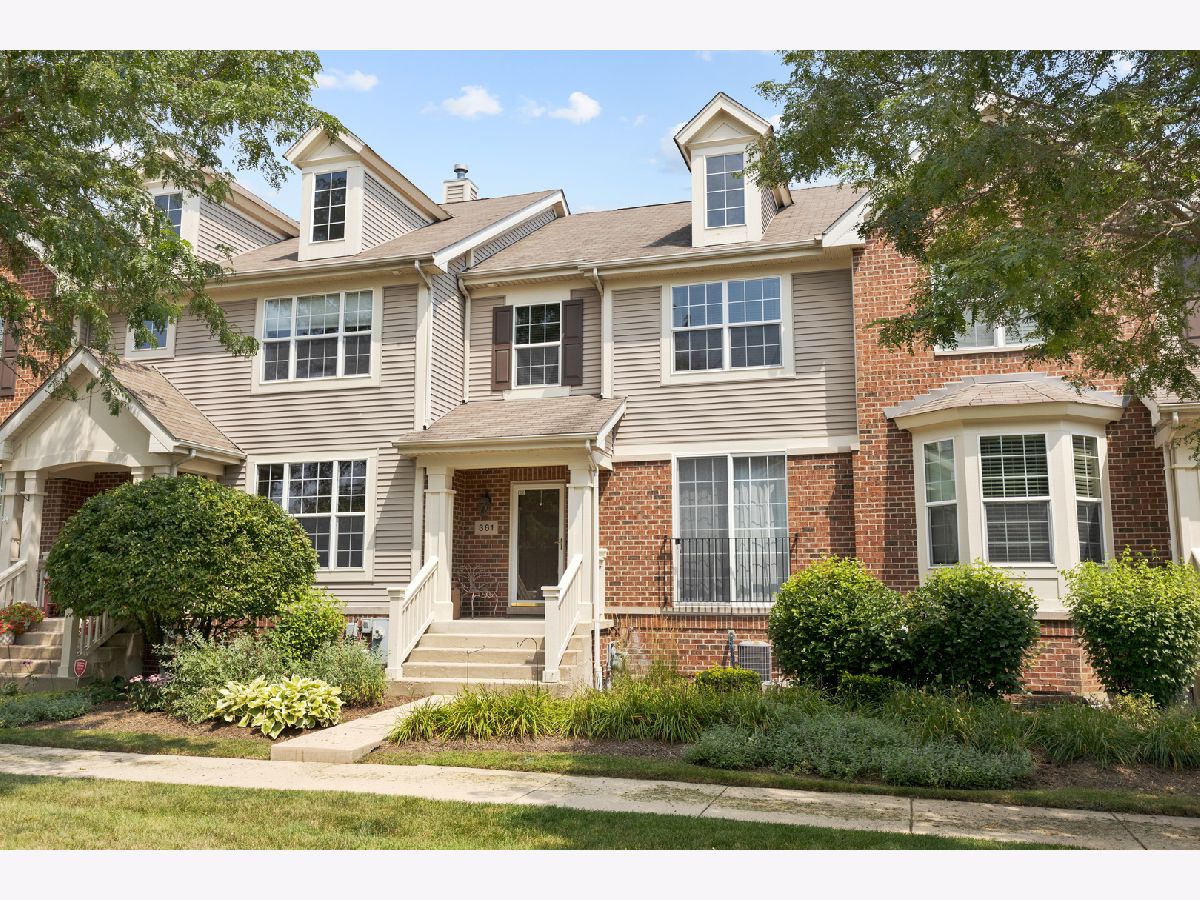
























Room Specifics
Total Bedrooms: 3
Bedrooms Above Ground: 3
Bedrooms Below Ground: 0
Dimensions: —
Floor Type: —
Dimensions: —
Floor Type: —
Full Bathrooms: 3
Bathroom Amenities: Separate Shower,Soaking Tub
Bathroom in Basement: 0
Rooms: —
Basement Description: Finished,Crawl
Other Specifics
| 2 | |
| — | |
| — | |
| — | |
| — | |
| 22 X 84 | |
| — | |
| — | |
| — | |
| — | |
| Not in DB | |
| — | |
| — | |
| — | |
| — |
Tax History
| Year | Property Taxes |
|---|---|
| 2014 | $6,601 |
| 2016 | $6,587 |
| 2024 | $8,546 |
Contact Agent
Nearby Similar Homes
Nearby Sold Comparables
Contact Agent
Listing Provided By
RE/MAX All Pro

