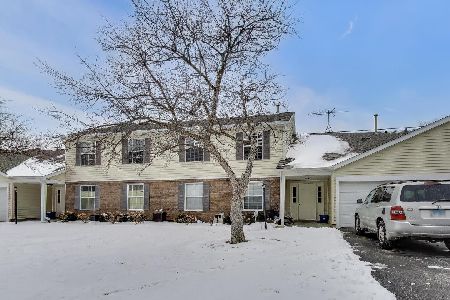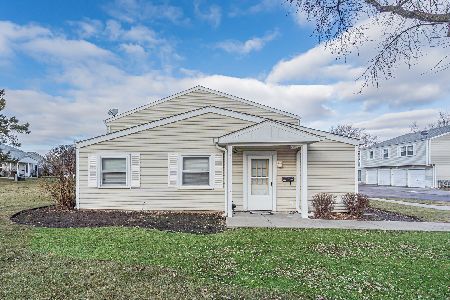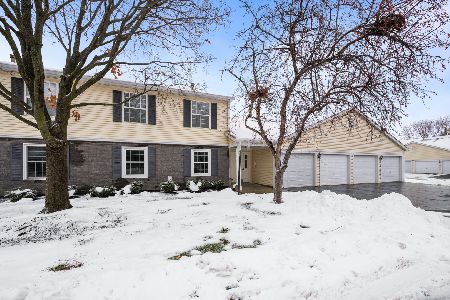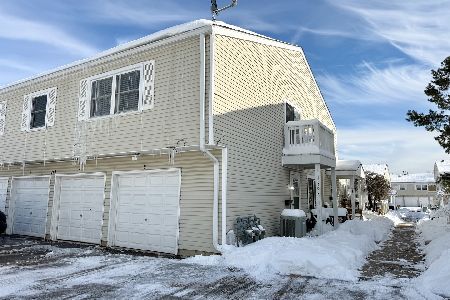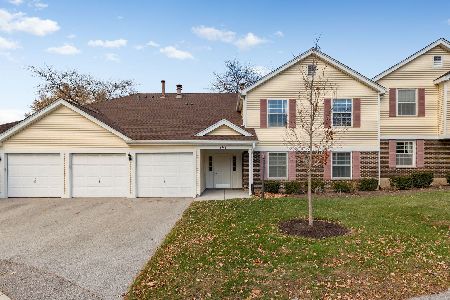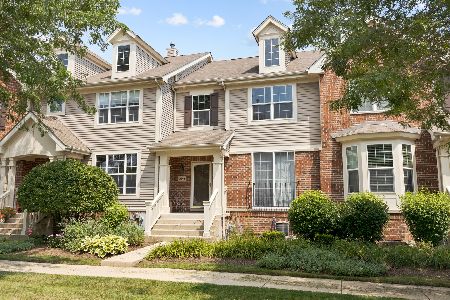361 Bradbury Lane, Bartlett, Illinois 60103
$235,000
|
Sold
|
|
| Status: | Closed |
| Sqft: | 1,609 |
| Cost/Sqft: | $149 |
| Beds: | 3 |
| Baths: | 3 |
| Year Built: | 2008 |
| Property Taxes: | $6,587 |
| Days On Market: | 3628 |
| Lot Size: | 0,00 |
Description
Truly a townhome you can move right in and enjoy. Upgraded home shows like a model. Gleaming hardwood flooring and open layout greet you as you walk into the home. This 3BR, 2.1 bath home features: large Living Room with sliding glass doors; upgraded Kitchen with granite tops, island/breakfast bar & S/S appliances; mud room/laundry room off Kitchen; spacious bedrooms and closets; full finished basement has granite bar and large Family Room. Two storage rooms and a 13'x9' cemented crawl offers excellent storage. Beautifully maintained and decorated. Overlooks large park-like area. Close to downtown Bartlett and highways.
Property Specifics
| Condos/Townhomes | |
| 2 | |
| — | |
| 2008 | |
| Full | |
| — | |
| No | |
| — |
| Cook | |
| Asbury Place | |
| 125 / Monthly | |
| Insurance,Exterior Maintenance,Lawn Care,Snow Removal | |
| Lake Michigan | |
| Public Sewer | |
| 09143985 | |
| 06353210590000 |
Nearby Schools
| NAME: | DISTRICT: | DISTANCE: | |
|---|---|---|---|
|
Grade School
Bartlett Elementary School |
46 | — | |
|
Middle School
Eastview Middle School |
46 | Not in DB | |
|
High School
South Elgin High School |
46 | Not in DB | |
Property History
| DATE: | EVENT: | PRICE: | SOURCE: |
|---|---|---|---|
| 2 May, 2014 | Sold | $237,000 | MRED MLS |
| 20 Mar, 2014 | Under contract | $249,900 | MRED MLS |
| 20 Nov, 2013 | Listed for sale | $249,900 | MRED MLS |
| 31 May, 2016 | Sold | $235,000 | MRED MLS |
| 6 May, 2016 | Under contract | $240,000 | MRED MLS |
| — | Last price change | $244,000 | MRED MLS |
| 19 Feb, 2016 | Listed for sale | $249,900 | MRED MLS |
| 10 Sep, 2024 | Sold | $355,000 | MRED MLS |
| 9 Aug, 2024 | Under contract | $359,900 | MRED MLS |
| 1 Aug, 2024 | Listed for sale | $359,900 | MRED MLS |
Room Specifics
Total Bedrooms: 3
Bedrooms Above Ground: 3
Bedrooms Below Ground: 0
Dimensions: —
Floor Type: Carpet
Dimensions: —
Floor Type: Carpet
Full Bathrooms: 3
Bathroom Amenities: Separate Shower,Soaking Tub
Bathroom in Basement: 0
Rooms: Den,Storage
Basement Description: Finished,Crawl
Other Specifics
| 2 | |
| Concrete Perimeter | |
| — | |
| Patio | |
| — | |
| 22 X 75 | |
| — | |
| Full | |
| Bar-Dry, Hardwood Floors, First Floor Laundry, Storage | |
| Range, Microwave, Dishwasher, Refrigerator, Wine Refrigerator | |
| Not in DB | |
| — | |
| — | |
| Storage | |
| — |
Tax History
| Year | Property Taxes |
|---|---|
| 2014 | $6,601 |
| 2016 | $6,587 |
| 2024 | $8,546 |
Contact Agent
Nearby Similar Homes
Nearby Sold Comparables
Contact Agent
Listing Provided By
@properties

