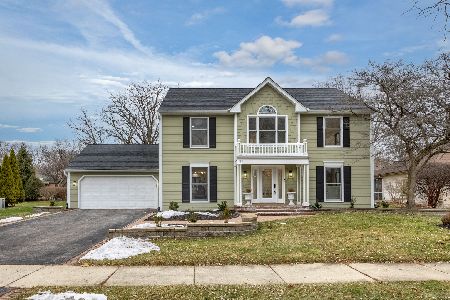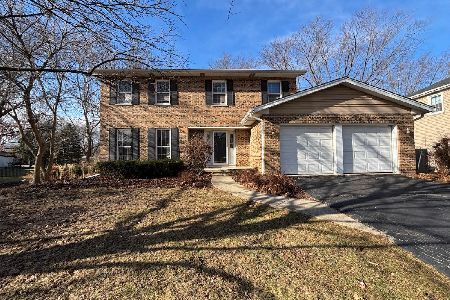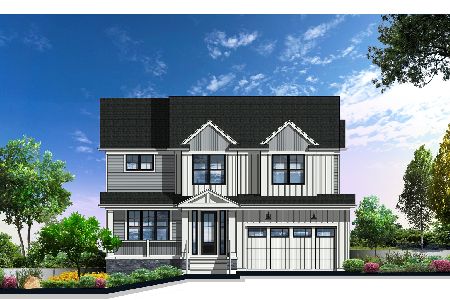361 Columbia Street, Naperville, Illinois 60540
$1,180,000
|
Sold
|
|
| Status: | Closed |
| Sqft: | 3,700 |
| Cost/Sqft: | $328 |
| Beds: | 4 |
| Baths: | 4 |
| Year Built: | 2020 |
| Property Taxes: | $0 |
| Days On Market: | 1863 |
| Lot Size: | 0,20 |
Description
BRAND NEW, MOVE-IN READY "Farmhouse Style" NEW CONSTRUCTION! Wonderful East Highlands Neighborhood with walkability to EVERYTHING Downtown Naperville has to offer. BEAUTIFUL LEVEL OF FINISH and QUALITY. This home is Designed for today's lifestyle and design sensibilities while incorporating exceptional quality, traditional details and a wonderful open floor plan - Cozy up to your Fireplace in the Stunning Family Room w/ Wall of Windows and ship lap wall detail. Oak hardwood Floors throughout the entire home including a classic herringbone pattern in the foyer that is simply amazing! Bluestone covered front porch and Bluestone covered rear porch overlooking your beautiful backyard. Abundant Millwork, Shiplap and Wall detail throughout. Expanded Kitchen w/ WOLF & SUBZERO, Custom Cabinetry, Quartz Countertops, Tile Backsplash, Center Island, Walk in Pantry & Sunny Breakfast area along with a WONDERFUL butlers pantry that includes a Wine Fridge, Beverage Fridge adorned with floating shelves. The spacious master bedroom suite is an oasis featuring all hardwood floors, stylish light fixture, separate seating area, three walk-in closets and private balcony. Bedrooms 2 & 3 are Jack n Jill Bath with 4th bedroom offering ensuite full bathroom. Luxury Lighting and Gorgeous Tile. Mudroom with Lockers and Storage *1st AND 2nd Floor Laundry* High Efficiency Heat/Cooling. Attached 2 car garage with extra storage. Established Local builder. This new construction home is a dream come true and comes with 1 Year Builder Warranty - Welcome Home!
Property Specifics
| Single Family | |
| — | |
| — | |
| 2020 | |
| Full | |
| — | |
| No | |
| 0.2 |
| Du Page | |
| East Highlands | |
| — / Not Applicable | |
| None | |
| Lake Michigan | |
| Public Sewer | |
| 10957419 | |
| 0818415011 |
Nearby Schools
| NAME: | DISTRICT: | DISTANCE: | |
|---|---|---|---|
|
Grade School
Highlands Elementary School |
203 | — | |
|
Middle School
Kennedy Junior High School |
203 | Not in DB | |
|
High School
Naperville Central High School |
203 | Not in DB | |
Property History
| DATE: | EVENT: | PRICE: | SOURCE: |
|---|---|---|---|
| 19 Mar, 2021 | Sold | $1,180,000 | MRED MLS |
| 3 Feb, 2021 | Under contract | $1,214,900 | MRED MLS |
| — | Last price change | $1,224,900 | MRED MLS |
| 21 Dec, 2020 | Listed for sale | $1,224,900 | MRED MLS |
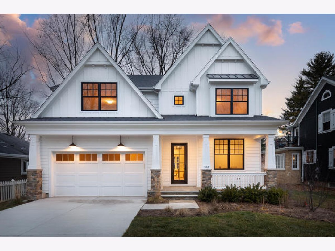
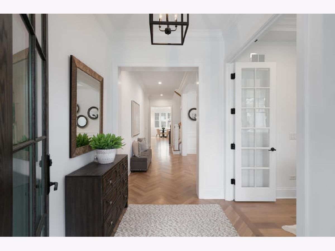
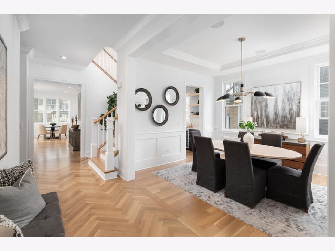
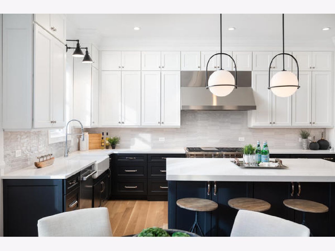
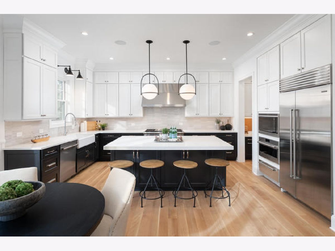
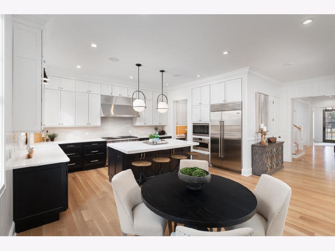
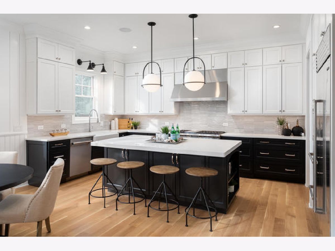
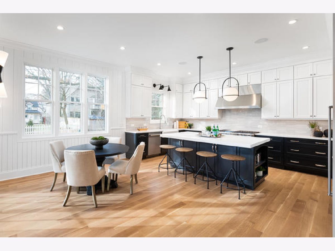
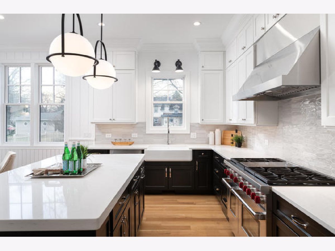
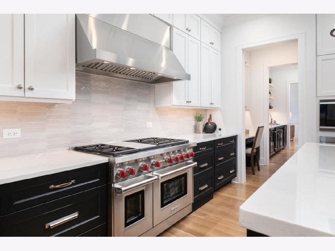
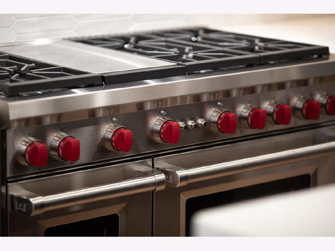
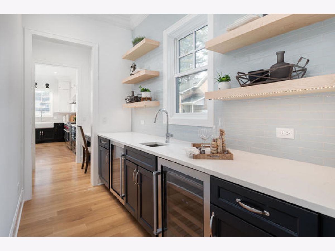
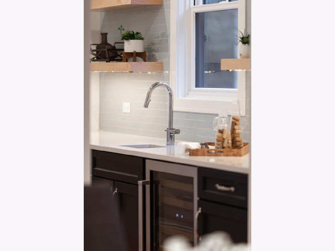
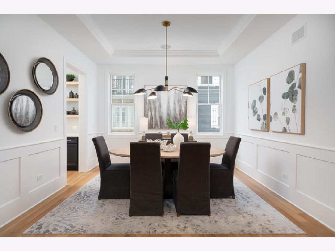
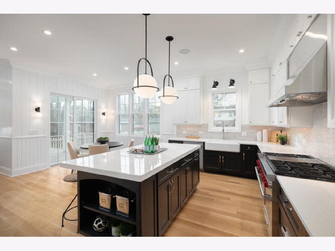
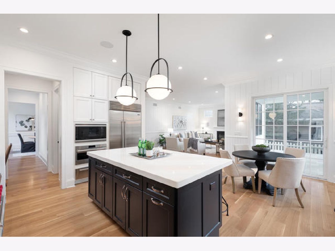
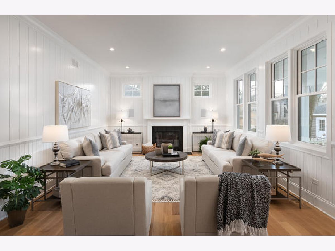
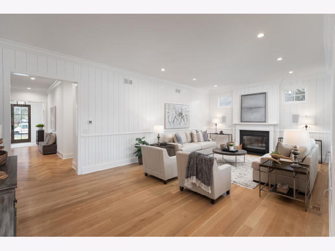
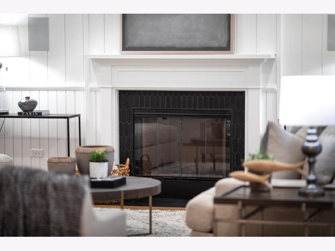
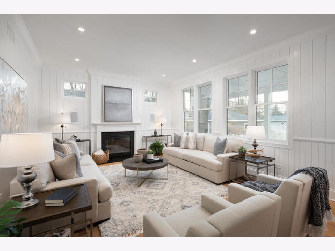
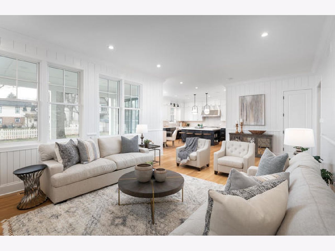
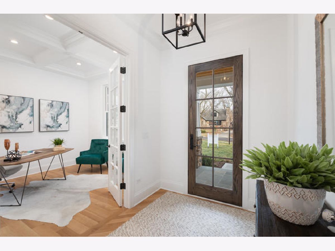
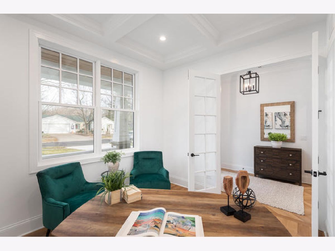
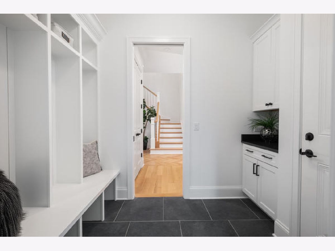
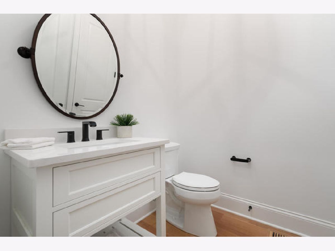
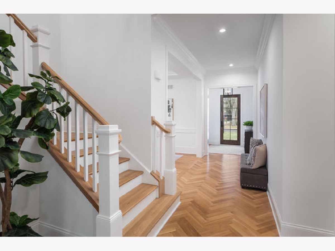
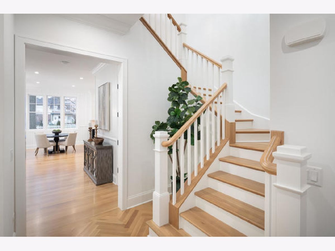
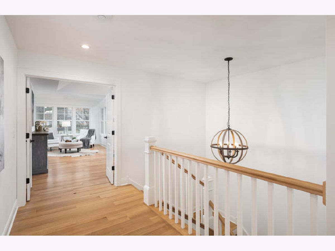
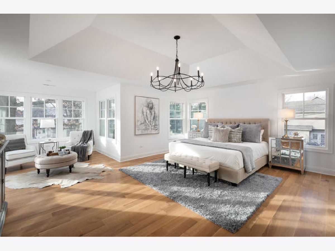
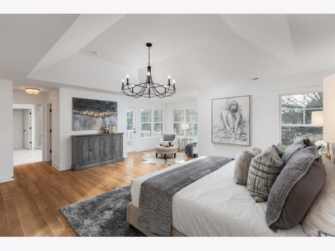
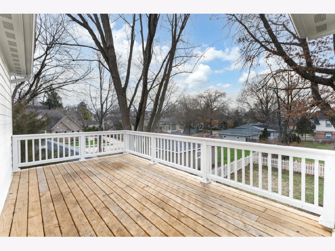
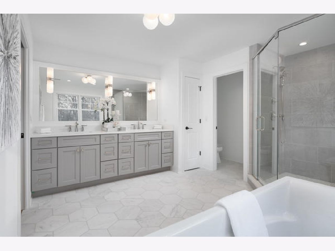
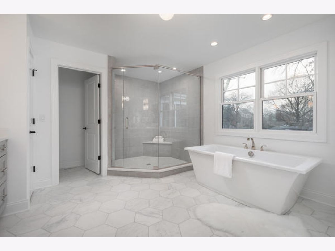
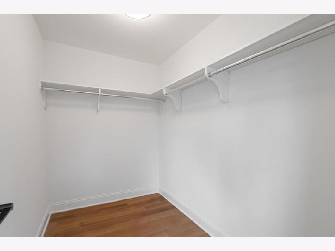
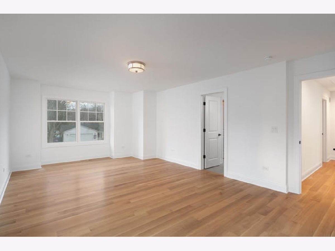
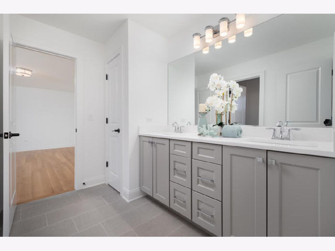
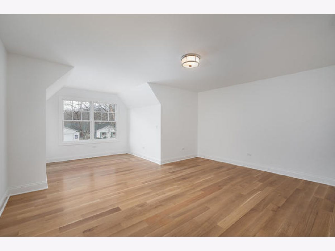
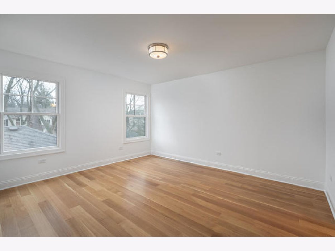
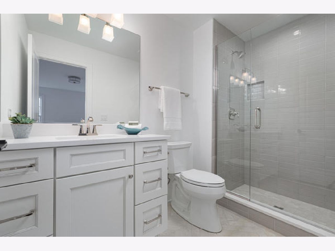
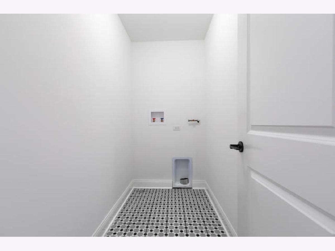
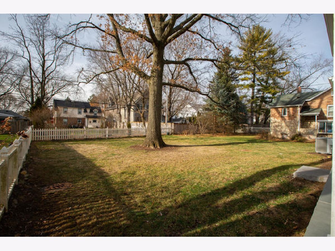
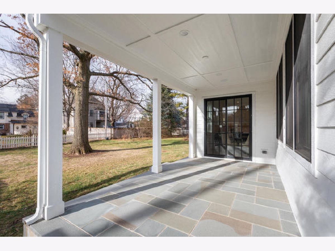
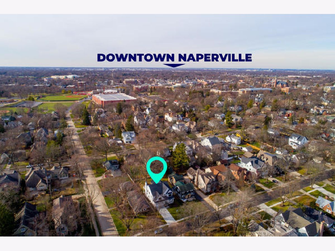
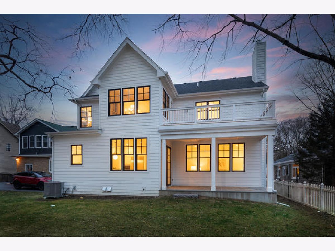
Room Specifics
Total Bedrooms: 4
Bedrooms Above Ground: 4
Bedrooms Below Ground: 0
Dimensions: —
Floor Type: Hardwood
Dimensions: —
Floor Type: Hardwood
Dimensions: —
Floor Type: Hardwood
Full Bathrooms: 4
Bathroom Amenities: Separate Shower,Double Sink,Soaking Tub
Bathroom in Basement: 0
Rooms: Breakfast Room,Office,Foyer,Mud Room,Pantry
Basement Description: Unfinished,Bathroom Rough-In
Other Specifics
| 2 | |
| Concrete Perimeter | |
| Concrete | |
| Balcony, Patio, Porch | |
| Landscaped | |
| 55 X 158 | |
| — | |
| Full | |
| Bar-Wet, Hardwood Floors, Second Floor Laundry, Built-in Features, Walk-In Closet(s) | |
| Double Oven, Microwave, Dishwasher, High End Refrigerator, Disposal, Stainless Steel Appliance(s), Wine Refrigerator, Range Hood | |
| Not in DB | |
| Curbs, Sidewalks, Street Lights | |
| — | |
| — | |
| Wood Burning, Gas Starter |
Tax History
| Year | Property Taxes |
|---|
Contact Agent
Nearby Similar Homes
Nearby Sold Comparables
Contact Agent
Listing Provided By
john greene, Realtor




