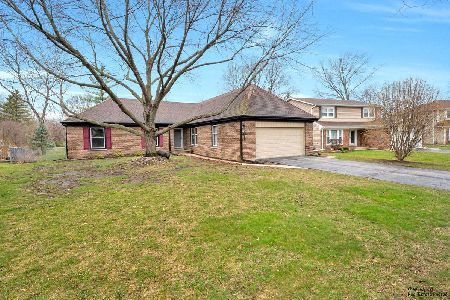361 Harrison Court, Palatine, Illinois 60067
$525,000
|
Sold
|
|
| Status: | Closed |
| Sqft: | 3,524 |
| Cost/Sqft: | $156 |
| Beds: | 4 |
| Baths: | 3 |
| Year Built: | 1988 |
| Property Taxes: | $10,063 |
| Days On Market: | 2326 |
| Lot Size: | 0,26 |
Description
This sun drenched two-story magnificence is a 5 bedroom home beautifully nestled in a private cul-de-sac in one of the most sought after school districts in the area: William Fremd High School . You will step into a grand entrance of the 2 story foyer then marvel at the open floor plan of the family room overlooking the backyard & right by your luxurious gourmet kitchen boasting high end quality cabinetry, granite countertops, 5 burner stove and all stainless steel appliances. Don't miss the butler pantry conveniently located by the separate formal dining room. But there's more! Be surprised to see this unique tranquil sun-room and den/office area all in the main level. Upstairs you will find the cozy master suite featuring vaulted ceilings, double closets, ensuite w/ dual vanity, jetted tub, separate shower, skylight along w/3 generously sized bedrooms. Fully finished basement is complete with a wet-bar, bonus room, & plenty of storage including a 15x10 storage adjacent to garage
Property Specifics
| Single Family | |
| — | |
| Traditional | |
| 1988 | |
| Full | |
| GEORGETOWN | |
| No | |
| 0.26 |
| Cook | |
| — | |
| — / Not Applicable | |
| None | |
| Lake Michigan | |
| Public Sewer | |
| 10510546 | |
| 02212180190000 |
Nearby Schools
| NAME: | DISTRICT: | DISTANCE: | |
|---|---|---|---|
|
Grade School
Stuart R Paddock School |
15 | — | |
|
Middle School
Plum Grove Junior High School |
15 | Not in DB | |
|
High School
Wm Fremd High School |
211 | Not in DB | |
Property History
| DATE: | EVENT: | PRICE: | SOURCE: |
|---|---|---|---|
| 23 Jan, 2020 | Sold | $525,000 | MRED MLS |
| 2 Dec, 2019 | Under contract | $550,000 | MRED MLS |
| 7 Sep, 2019 | Listed for sale | $550,000 | MRED MLS |
Room Specifics
Total Bedrooms: 5
Bedrooms Above Ground: 4
Bedrooms Below Ground: 1
Dimensions: —
Floor Type: Carpet
Dimensions: —
Floor Type: Carpet
Dimensions: —
Floor Type: Carpet
Dimensions: —
Floor Type: —
Full Bathrooms: 3
Bathroom Amenities: Whirlpool,Separate Shower,Double Sink
Bathroom in Basement: 0
Rooms: Eating Area,Office,Bonus Room,Recreation Room,Foyer,Storage,Sun Room,Bedroom 5
Basement Description: Finished
Other Specifics
| 2.5 | |
| Concrete Perimeter | |
| Concrete | |
| Patio, Storms/Screens | |
| Landscaped | |
| 29X30X154X182X113 | |
| — | |
| Full | |
| Vaulted/Cathedral Ceilings, Skylight(s), Bar-Wet, Hardwood Floors | |
| Range, Microwave, Dishwasher, Refrigerator, Washer, Dryer, Disposal, Cooktop | |
| Not in DB | |
| Sidewalks, Street Lights, Street Paved | |
| — | |
| — | |
| Gas Log |
Tax History
| Year | Property Taxes |
|---|---|
| 2020 | $10,063 |
Contact Agent
Nearby Similar Homes
Nearby Sold Comparables
Contact Agent
Listing Provided By
Berkshire Hathaway HomeServices Starck Real Estate












