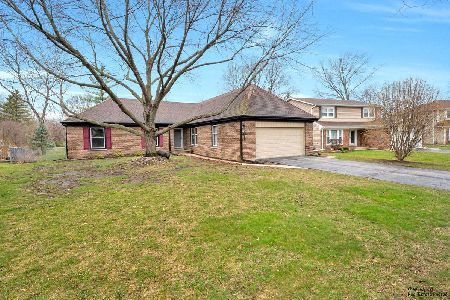1132 Whytecliff, Palatine, Illinois 60067
$440,000
|
Sold
|
|
| Status: | Closed |
| Sqft: | 0 |
| Cost/Sqft: | — |
| Beds: | 3 |
| Baths: | 3 |
| Year Built: | 1976 |
| Property Taxes: | $8,696 |
| Days On Market: | 5551 |
| Lot Size: | 0,00 |
Description
Wow rare find 4bedroom/3bath w/full fin'd bsmt in desireable Whytecliff!Hdwd flrs in liv,fam rm&kit,custom maple kit w/island&SS appliances,new windows in all bdrms & kit,huge mstr bath w/custom porcelain 12X12 tiles in shower & 18X18 tiles through-out bthrm,granite ctrs,freshly painted through-out,newer carpet in bdrms,vltd ceiling in liv rm,fin'd full bsmt w/bar&4th bdrm+bath.Lrg beautiful yard w/huge stamped patio
Property Specifics
| Single Family | |
| — | |
| Ranch | |
| 1976 | |
| Full | |
| — | |
| No | |
| 0 |
| Cook | |
| Whytecliff | |
| 0 / Not Applicable | |
| None | |
| Lake Michigan | |
| Public Sewer | |
| 07672700 | |
| 02214090090000 |
Nearby Schools
| NAME: | DISTRICT: | DISTANCE: | |
|---|---|---|---|
|
Grade School
Hunting Ridge Elementary School |
15 | — | |
|
Middle School
Plum Grove Junior High School |
15 | Not in DB | |
|
High School
Wm Fremd High School |
211 | Not in DB | |
Property History
| DATE: | EVENT: | PRICE: | SOURCE: |
|---|---|---|---|
| 15 Mar, 2011 | Sold | $440,000 | MRED MLS |
| 5 Feb, 2011 | Under contract | $499,900 | MRED MLS |
| — | Last price change | $509,900 | MRED MLS |
| 8 Nov, 2010 | Listed for sale | $514,900 | MRED MLS |
| 27 May, 2015 | Sold | $505,000 | MRED MLS |
| 26 Apr, 2015 | Under contract | $514,900 | MRED MLS |
| 24 Apr, 2015 | Listed for sale | $514,900 | MRED MLS |
| 28 Apr, 2023 | Sold | $611,000 | MRED MLS |
| 7 Apr, 2023 | Under contract | $599,900 | MRED MLS |
| 4 Apr, 2023 | Listed for sale | $599,900 | MRED MLS |
Room Specifics
Total Bedrooms: 4
Bedrooms Above Ground: 3
Bedrooms Below Ground: 1
Dimensions: —
Floor Type: Carpet
Dimensions: —
Floor Type: Carpet
Dimensions: —
Floor Type: Carpet
Full Bathrooms: 3
Bathroom Amenities: Whirlpool,Separate Shower
Bathroom in Basement: 1
Rooms: Eating Area,Recreation Room
Basement Description: Finished
Other Specifics
| 2 | |
| Concrete Perimeter | |
| Asphalt | |
| Patio | |
| — | |
| 62X181X244X126 | |
| — | |
| Full | |
| Vaulted/Cathedral Ceilings, Skylight(s) | |
| Range, Microwave, Dishwasher, Refrigerator, Disposal | |
| Not in DB | |
| Sidewalks | |
| — | |
| — | |
| Gas Log, Gas Starter |
Tax History
| Year | Property Taxes |
|---|---|
| 2011 | $8,696 |
| 2015 | $11,997 |
| 2023 | $10,871 |
Contact Agent
Nearby Similar Homes
Nearby Sold Comparables
Contact Agent
Listing Provided By
RE/MAX Unlimited Northwest











