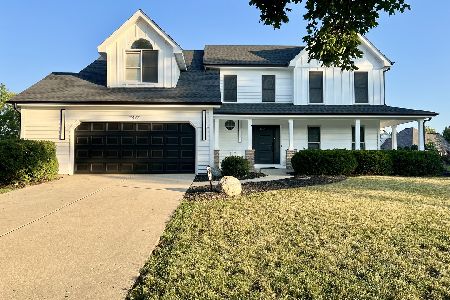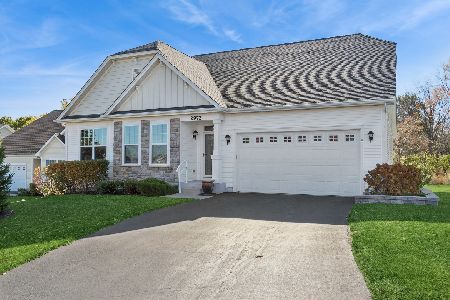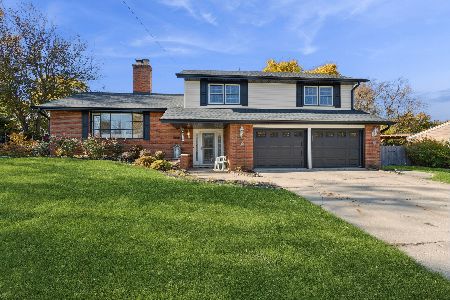361 Lawndale Avenue, Aurora, Illinois 60506
$225,000
|
Sold
|
|
| Status: | Closed |
| Sqft: | 1,683 |
| Cost/Sqft: | $139 |
| Beds: | 3 |
| Baths: | 2 |
| Year Built: | — |
| Property Taxes: | $5,823 |
| Days On Market: | 2731 |
| Lot Size: | 0,23 |
Description
Charming, Beautiful Tudor in the Historic Riddle Highlands. This home offers decades of love by preservation. Upon entertaining this home, you see the uniqueness displayed by its structure and detail. The original Hardwood Floors, Gas Burning Fireplace in Living Room and Basement. Custom Roman Shades and Windows treatments throughout. Updated Kitchen with Corian countertops and side Sunroom. Spacious Dining Room with Mirrored Custom Corner Nooks. Upstairs, 3 Roomy Bedrooms, Full Bathroom with charm, makeup desk, separate bath and shower. Finished Basement with carpet, custom storage closets with office. Full Bathroom, Laundry area with laundry shoot, table and cabinets. The backyard features a Brick Paver Patio with Fire Pit and Attached Back Patio. Professionally Landscaped. The backyard offers plenty of space for child's play and Family Gatherings. The driveway is nearly new, 3 years old. Home and Garage Roofs, 5 years old. Home is Immaculate and Ready to Move In.
Property Specifics
| Single Family | |
| — | |
| Tudor | |
| — | |
| Full | |
| TUDOR | |
| No | |
| 0.23 |
| Kane | |
| Riddle Highlands | |
| 0 / Not Applicable | |
| None | |
| Public | |
| Public Sewer | |
| 10000234 | |
| 1516430006 |
Nearby Schools
| NAME: | DISTRICT: | DISTANCE: | |
|---|---|---|---|
|
Grade School
Hall Elementary School |
129 | — | |
|
Middle School
Herget Middle School |
129 | Not in DB | |
|
High School
West Aurora High School |
129 | Not in DB | |
Property History
| DATE: | EVENT: | PRICE: | SOURCE: |
|---|---|---|---|
| 28 Sep, 2018 | Sold | $225,000 | MRED MLS |
| 20 Aug, 2018 | Under contract | $234,000 | MRED MLS |
| — | Last price change | $239,000 | MRED MLS |
| 27 Jun, 2018 | Listed for sale | $239,000 | MRED MLS |
Room Specifics
Total Bedrooms: 3
Bedrooms Above Ground: 3
Bedrooms Below Ground: 0
Dimensions: —
Floor Type: Hardwood
Dimensions: —
Floor Type: Hardwood
Full Bathrooms: 2
Bathroom Amenities: —
Bathroom in Basement: 1
Rooms: Sun Room
Basement Description: Finished
Other Specifics
| 2 | |
| — | |
| Concrete | |
| Patio, Brick Paver Patio | |
| — | |
| 75X132 | |
| — | |
| None | |
| — | |
| Range, Microwave, Dishwasher, Refrigerator, Washer, Dryer, Disposal | |
| Not in DB | |
| — | |
| — | |
| — | |
| Gas Log |
Tax History
| Year | Property Taxes |
|---|---|
| 2018 | $5,823 |
Contact Agent
Nearby Similar Homes
Nearby Sold Comparables
Contact Agent
Listing Provided By
Vision Real Estate II Inc









