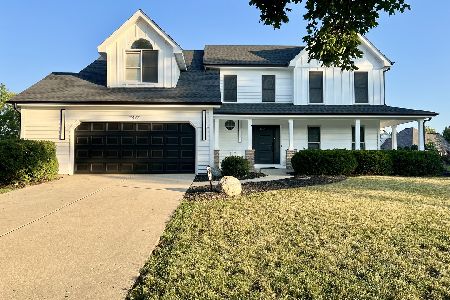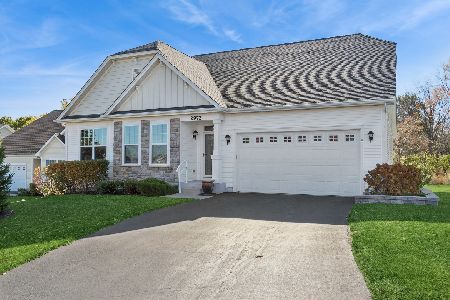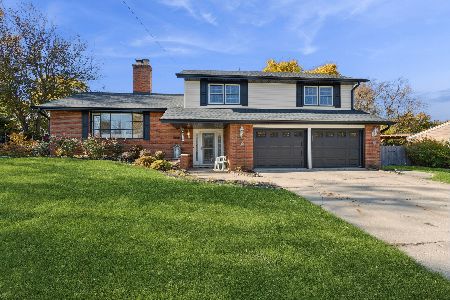[Address Unavailable], Aurora, Illinois 60506
$176,000
|
Sold
|
|
| Status: | Closed |
| Sqft: | 1,976 |
| Cost/Sqft: | $94 |
| Beds: | 3 |
| Baths: | 2 |
| Year Built: | 1967 |
| Property Taxes: | $5,983 |
| Days On Market: | 2680 |
| Lot Size: | 0,22 |
Description
Move In Ready West Aurora 3 Bedroom 1 1/2 Bath Tri Level has been Freshly Painted and includes Oak kitchen cabinets, all appliances,hardwood floors in Foyer, Living Rm,Hallway and all 3 Bedrooms. Tile flooring in Kitchen, Laundry and Baths. Large Family Room with new carpet. Dry Bar. Large Deck. Detached 2 1/2 car garage with electric garage door opener. Close to Shopping, Restaurants and I88. BROKER OWNED
Property Specifics
| Single Family | |
| — | |
| Tri-Level | |
| 1967 | |
| Partial | |
| — | |
| No | |
| 0.22 |
| Kane | |
| Indian Trail West | |
| 0 / Not Applicable | |
| None | |
| Lake Michigan | |
| Public Sewer | |
| 10053623 | |
| 1518278022 |
Nearby Schools
| NAME: | DISTRICT: | DISTANCE: | |
|---|---|---|---|
|
High School
West Aurora High School |
129 | Not in DB | |
Property History
| DATE: | EVENT: | PRICE: | SOURCE: |
|---|
Room Specifics
Total Bedrooms: 3
Bedrooms Above Ground: 3
Bedrooms Below Ground: 0
Dimensions: —
Floor Type: Hardwood
Dimensions: —
Floor Type: Hardwood
Full Bathrooms: 2
Bathroom Amenities: Double Sink
Bathroom in Basement: 1
Rooms: Eating Area,Foyer
Basement Description: Finished,Crawl
Other Specifics
| 2 | |
| — | |
| Concrete | |
| Deck, Storms/Screens | |
| — | |
| 75 X 130 | |
| — | |
| — | |
| Bar-Dry, Hardwood Floors | |
| Microwave, Dishwasher, Refrigerator, Washer, Dryer, Disposal, Cooktop, Built-In Oven | |
| Not in DB | |
| Sidewalks, Street Lights, Street Paved | |
| — | |
| — | |
| — |
Tax History
| Year | Property Taxes |
|---|
Contact Agent
Nearby Similar Homes
Nearby Sold Comparables
Contact Agent
Listing Provided By
Bacchus Realty Group









