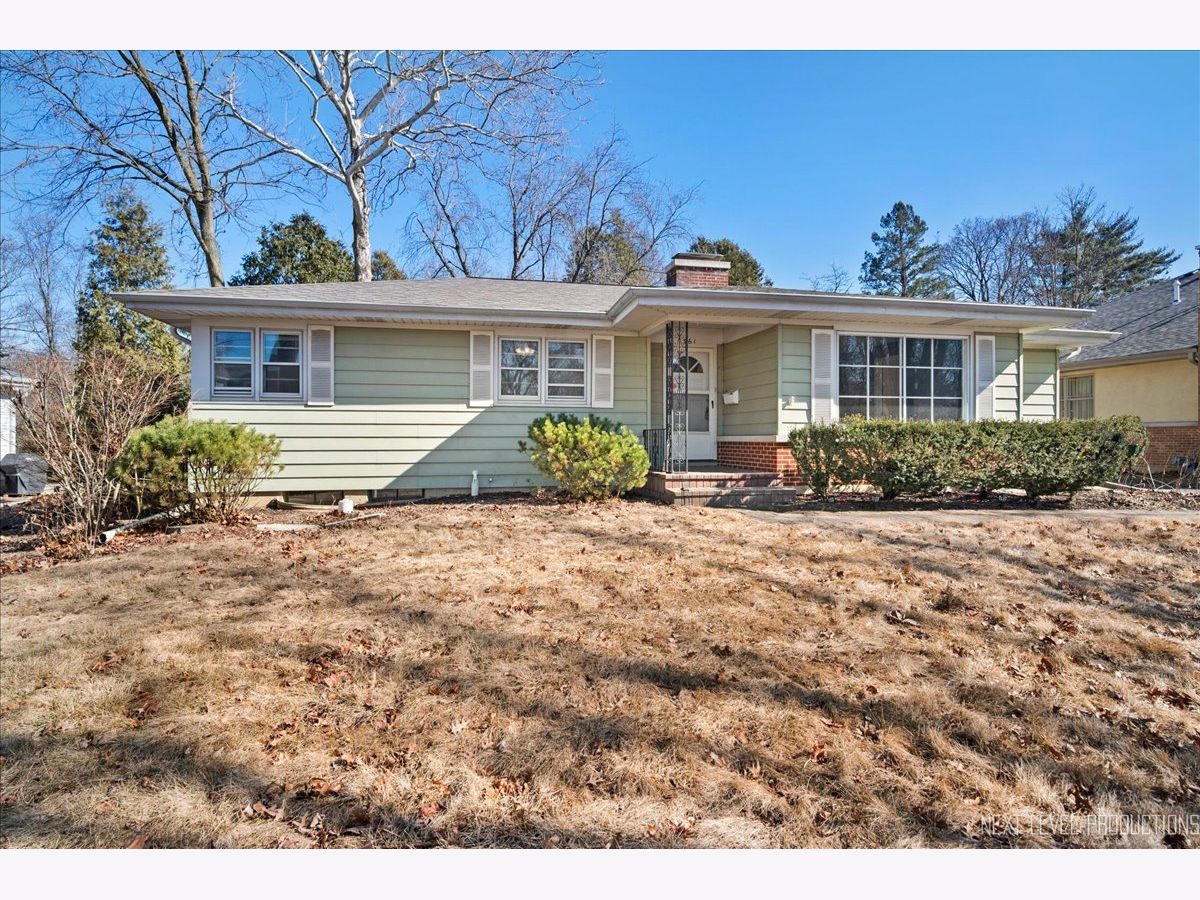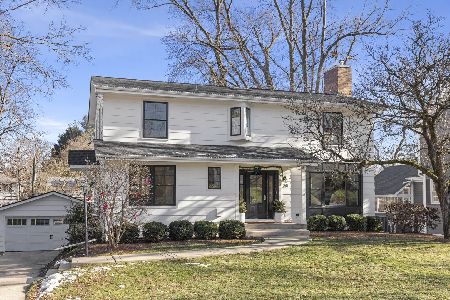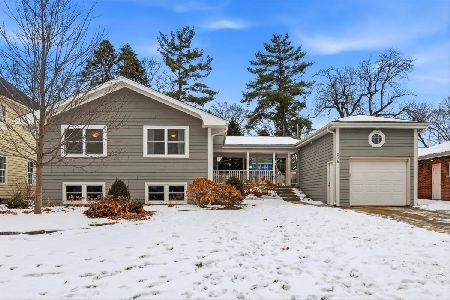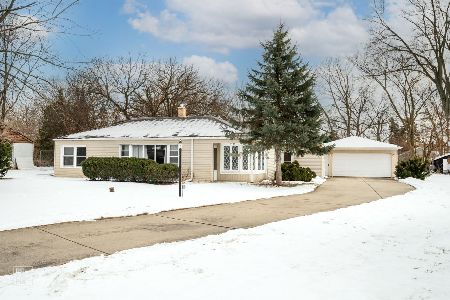361 Scott Avenue, Glen Ellyn, Illinois 60137
$365,000
|
Sold
|
|
| Status: | Closed |
| Sqft: | 2,038 |
| Cost/Sqft: | $172 |
| Beds: | 3 |
| Baths: | 2 |
| Year Built: | 1952 |
| Property Taxes: | $8,517 |
| Days On Market: | 367 |
| Lot Size: | 0,00 |
Description
***Multiple Offer Situation. Highest and Best by 7pm Sunday, March 2nd*** Rehabber's Dream! This charming 3-bedroom, 2-bath ranch in the heart of Glen Ellyn is the perfect canvas for your vision. Ideally located near Glenbard West, shopping, and all the attractions of downtown Glen Ellyn, this home offers incredible potential. The living and dining rooms, as well as all three bedrooms, feature hardwood floors, adding warmth and character. A cozy wood-burning fireplace in the living room sets a delightful mid-century modern vibe. The kitchen, with its skylight, overlooks the spacious backyard, filling the space with natural light. The full basement includes a full bathroom and offers plenty of room for additional living space or storage. Detached two-car garage and partially fenced yard complete the package. Bring your ideas to this prime location in a fantastic neighborhood! HOME IS BEING SOLD AS-IS
Property Specifics
| Single Family | |
| — | |
| — | |
| 1952 | |
| — | |
| — | |
| No | |
| — |
| — | |
| — | |
| 0 / Not Applicable | |
| — | |
| — | |
| — | |
| 12286618 | |
| 0513114002 |
Nearby Schools
| NAME: | DISTRICT: | DISTANCE: | |
|---|---|---|---|
|
Grade School
Ben Franklin Elementary School |
41 | — | |
|
Middle School
Hadley Junior High School |
41 | Not in DB | |
|
High School
Glenbard West High School |
87 | Not in DB | |
Property History
| DATE: | EVENT: | PRICE: | SOURCE: |
|---|---|---|---|
| 4 Apr, 2025 | Sold | $365,000 | MRED MLS |
| 3 Mar, 2025 | Under contract | $349,900 | MRED MLS |
| 27 Feb, 2025 | Listed for sale | $349,900 | MRED MLS |



























Room Specifics
Total Bedrooms: 3
Bedrooms Above Ground: 3
Bedrooms Below Ground: 0
Dimensions: —
Floor Type: —
Dimensions: —
Floor Type: —
Full Bathrooms: 2
Bathroom Amenities: —
Bathroom in Basement: 1
Rooms: —
Basement Description: —
Other Specifics
| 2 | |
| — | |
| — | |
| — | |
| — | |
| 68X147X70X143 | |
| — | |
| — | |
| — | |
| — | |
| Not in DB | |
| — | |
| — | |
| — | |
| — |
Tax History
| Year | Property Taxes |
|---|---|
| 2025 | $8,517 |
Contact Agent
Nearby Similar Homes
Nearby Sold Comparables
Contact Agent
Listing Provided By
RE/MAX Suburban









