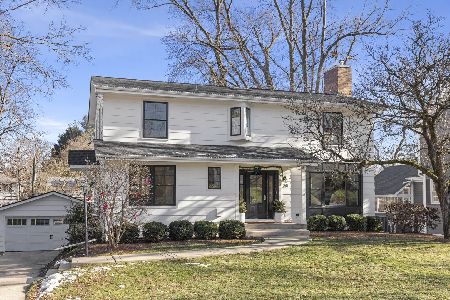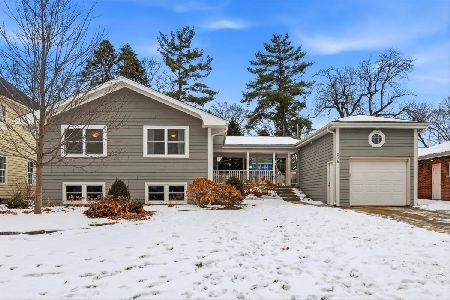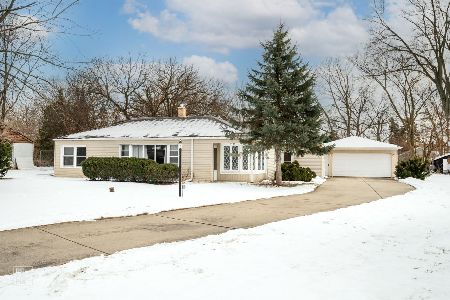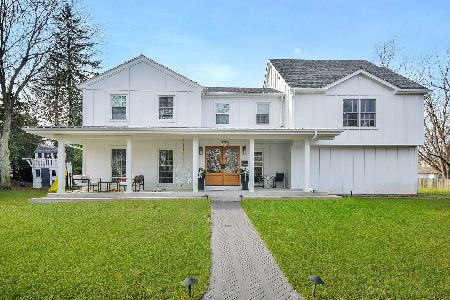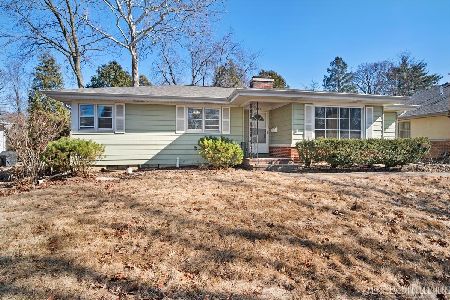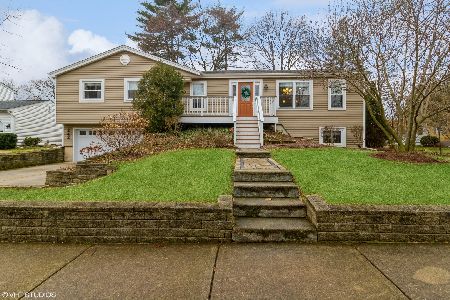1001 Waverly Road, Glen Ellyn, Illinois 60137
$383,000
|
Sold
|
|
| Status: | Closed |
| Sqft: | 2,334 |
| Cost/Sqft: | $162 |
| Beds: | 4 |
| Baths: | 3 |
| Year Built: | 1977 |
| Property Taxes: | $9,846 |
| Days On Market: | 2957 |
| Lot Size: | 0,20 |
Description
Here's a wonderfully spacious home in fabulous Glen Ellyn family neighborhood with close proximity to schools, parks and interstate access! Be impressed with the generous room sizes, functional floor plan, and wonderful location! Kitchen offers lovely hardwood floors, pantry closet, built-in desk and space for breakfast table. 4 big bedrooms upstairs include a master with double closets and private bath with jetted tub. You'll love to hang out in the big lower-level family room, complete with gas fireplace, wet-bar nook and entry to outdoor paver patio! Perfect for entertaining! And to add even more space to this home is the sub-basement with finished recreation room and unfinished area for laundry, storage and work bench! Lovely setting with mature trees, paver walkways and lush yard!
Property Specifics
| Single Family | |
| — | |
| Tri-Level | |
| 1977 | |
| Partial | |
| — | |
| No | |
| 0.2 |
| Du Page | |
| — | |
| 0 / Not Applicable | |
| None | |
| Lake Michigan | |
| Public Sewer | |
| 09840119 | |
| 0513201007 |
Nearby Schools
| NAME: | DISTRICT: | DISTANCE: | |
|---|---|---|---|
|
Grade School
Ben Franklin Elementary School |
41 | — | |
|
Middle School
Hadley Junior High School |
41 | Not in DB | |
|
High School
Glenbard West High School |
87 | Not in DB | |
Property History
| DATE: | EVENT: | PRICE: | SOURCE: |
|---|---|---|---|
| 29 Mar, 2018 | Sold | $383,000 | MRED MLS |
| 29 Jan, 2018 | Under contract | $379,000 | MRED MLS |
| 24 Jan, 2018 | Listed for sale | $379,000 | MRED MLS |
Room Specifics
Total Bedrooms: 4
Bedrooms Above Ground: 4
Bedrooms Below Ground: 0
Dimensions: —
Floor Type: Carpet
Dimensions: —
Floor Type: Carpet
Dimensions: —
Floor Type: Carpet
Full Bathrooms: 3
Bathroom Amenities: Whirlpool,Double Sink
Bathroom in Basement: 0
Rooms: Recreation Room
Basement Description: Partially Finished,Sub-Basement
Other Specifics
| 2 | |
| Concrete Perimeter | |
| Concrete | |
| Patio, Brick Paver Patio | |
| — | |
| 68X130 | |
| — | |
| Full | |
| Bar-Wet, Hardwood Floors | |
| Range, Microwave, Dishwasher, Refrigerator, Washer, Dryer, Disposal | |
| Not in DB | |
| Sidewalks, Street Lights, Street Paved | |
| — | |
| — | |
| Gas Log |
Tax History
| Year | Property Taxes |
|---|---|
| 2018 | $9,846 |
Contact Agent
Nearby Similar Homes
Nearby Sold Comparables
Contact Agent
Listing Provided By
Berkshire Hathaway HomeServices Chicago



