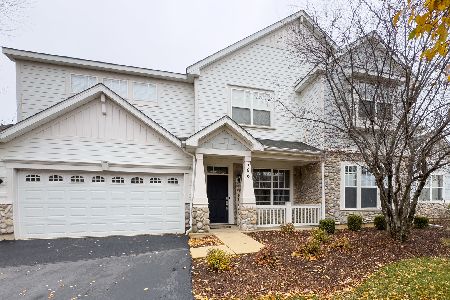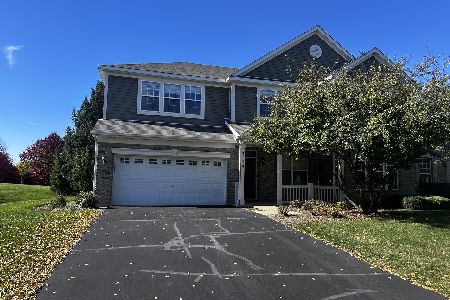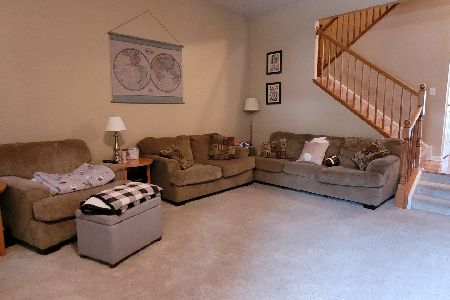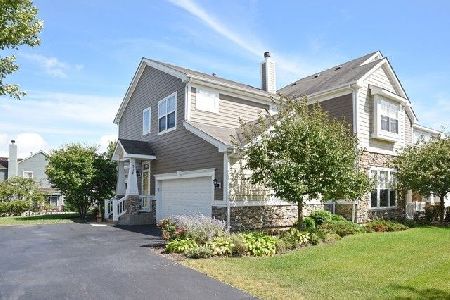361 Tracy Lane, Elgin, Illinois 60124
$224,000
|
Sold
|
|
| Status: | Closed |
| Sqft: | 2,300 |
| Cost/Sqft: | $99 |
| Beds: | 3 |
| Baths: | 3 |
| Year Built: | 2005 |
| Property Taxes: | $5,991 |
| Days On Market: | 2785 |
| Lot Size: | 0,00 |
Description
Lovely well-maintained 'Copper Springs' duplex in sought after district 301 schools. Spacious 2300 square feet with 3 bedrooms, 2.1 baths, large family room plus 2nd floor loft. The kitchen offers all stainless steel appliances, 42 inch cabinets, loads of counter space plus a pantry closet. The dining area has a sliding door leading to the patio. The huge master bedroom has a walk-in closet and deluxe master bath with a deep soaking tub, separate shower, double sink vanity and linen closet. The loft area is perfect for a small office or study area. Laundry is located on the 2nd floor with utility sink. Full unfinished basement has a rough-in for a 3rd bath. Additional amenities include 9 foot ceilings & upgraded oak and iron railings. Washer, dryer and disposal only 1 year old and microwave & water heater only 2 years old. Act fast for this one!
Property Specifics
| Condos/Townhomes | |
| 2 | |
| — | |
| 2005 | |
| Full | |
| DICKENSON | |
| No | |
| — |
| Kane | |
| Copper Springs | |
| 210 / Monthly | |
| Exterior Maintenance,Lawn Care,Snow Removal | |
| Public | |
| Public Sewer | |
| 09925753 | |
| 0619257018 |
Nearby Schools
| NAME: | DISTRICT: | DISTANCE: | |
|---|---|---|---|
|
High School
Central High School |
301 | Not in DB | |
Property History
| DATE: | EVENT: | PRICE: | SOURCE: |
|---|---|---|---|
| 22 Jun, 2018 | Sold | $224,000 | MRED MLS |
| 2 May, 2018 | Under contract | $227,000 | MRED MLS |
| 27 Apr, 2018 | Listed for sale | $227,000 | MRED MLS |
Room Specifics
Total Bedrooms: 3
Bedrooms Above Ground: 3
Bedrooms Below Ground: 0
Dimensions: —
Floor Type: Carpet
Dimensions: —
Floor Type: Carpet
Full Bathrooms: 3
Bathroom Amenities: Soaking Tub
Bathroom in Basement: 0
Rooms: Loft
Basement Description: Unfinished
Other Specifics
| 2 | |
| Concrete Perimeter | |
| Asphalt | |
| Patio | |
| — | |
| 58 X 114 X 59 X 115 | |
| — | |
| Full | |
| Second Floor Laundry, Laundry Hook-Up in Unit | |
| Range, Microwave, Dishwasher, Refrigerator, Washer, Dryer, Disposal, Stainless Steel Appliance(s) | |
| Not in DB | |
| — | |
| — | |
| Park | |
| — |
Tax History
| Year | Property Taxes |
|---|---|
| 2018 | $5,991 |
Contact Agent
Nearby Similar Homes
Nearby Sold Comparables
Contact Agent
Listing Provided By
Berkshire Hathaway HomeServices KoenigRubloff







