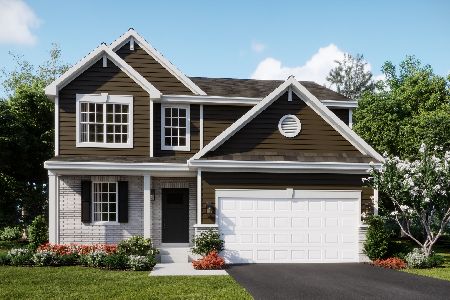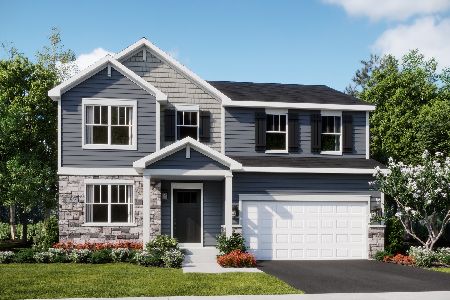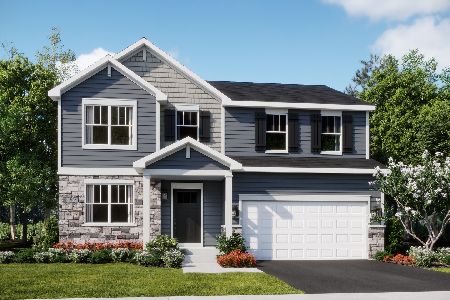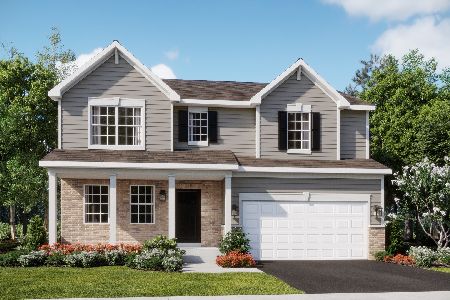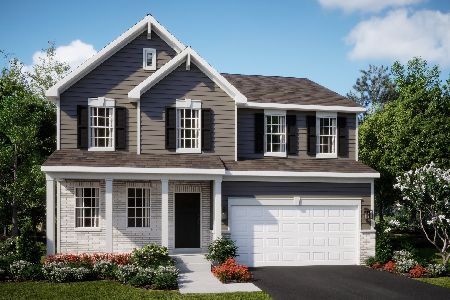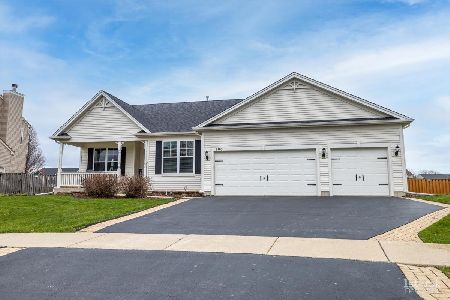361 Twinleaf Trail, Yorkville, Illinois 60560
$252,000
|
Sold
|
|
| Status: | Closed |
| Sqft: | 2,016 |
| Cost/Sqft: | $128 |
| Beds: | 3 |
| Baths: | 3 |
| Year Built: | 2007 |
| Property Taxes: | $7,298 |
| Days On Market: | 2368 |
| Lot Size: | 0,32 |
Description
MOTIVATED SELLERS with one of the best lots in a clubhouse community! The first floor features 9 foot ceilings, hardwood floors, office w/french doors, bright and airy family room and kitchen w/corian counters, maple cabinets with CROWN molding, new backsplash, and gas stove hookup. Upstairs is a vaulted master w/en suite and two other bedrooms (2nd bedroom freshly painted). Deep-poured partial basement is finished (HDMI ports in place & ACTIVE radon system) and offers ample storage...over 2500 SF finished living space! HUGE, insulated 4-car tandem garage with 220v outlets! New roof and siding being installed now! Brand new carpet being put in mid-August! ADT security system stays with the house. Amazing lot and yard, which features an above-ground pool (2015), 375 SF stamped concrete patio & 182 SF enclosed deck (2019) with pool access- all in a FULLY FENCED backyard! No SSA, LOW HOA- WELCOME HOME!
Property Specifics
| Single Family | |
| — | |
| — | |
| 2007 | |
| Full | |
| — | |
| No | |
| 0.32 |
| Kendall | |
| — | |
| 65 / Monthly | |
| Clubhouse,Exercise Facilities,Pool,Other | |
| Public | |
| Public Sewer | |
| 10468235 | |
| 0220281007 |
Property History
| DATE: | EVENT: | PRICE: | SOURCE: |
|---|---|---|---|
| 16 Sep, 2019 | Sold | $252,000 | MRED MLS |
| 17 Aug, 2019 | Under contract | $259,000 | MRED MLS |
| 2 Aug, 2019 | Listed for sale | $259,000 | MRED MLS |
Room Specifics
Total Bedrooms: 3
Bedrooms Above Ground: 3
Bedrooms Below Ground: 0
Dimensions: —
Floor Type: Carpet
Dimensions: —
Floor Type: Carpet
Full Bathrooms: 3
Bathroom Amenities: Separate Shower,Double Sink,Bidet,Soaking Tub
Bathroom in Basement: 0
Rooms: Office
Basement Description: Partially Finished
Other Specifics
| 4 | |
| — | |
| Asphalt | |
| Deck, Patio, Porch, Stamped Concrete Patio, Above Ground Pool, Storms/Screens | |
| — | |
| 121X145X54X150 | |
| Unfinished | |
| Full | |
| Vaulted/Cathedral Ceilings, Hardwood Floors, Wood Laminate Floors, First Floor Laundry | |
| Range, Microwave, Dishwasher, Refrigerator, Washer, Dryer, Disposal, Stainless Steel Appliance(s) | |
| Not in DB | |
| Clubhouse, Park, Pool, Lake, Sidewalks, Street Lights | |
| — | |
| — | |
| — |
Tax History
| Year | Property Taxes |
|---|---|
| 2019 | $7,298 |
Contact Agent
Nearby Similar Homes
Nearby Sold Comparables
Contact Agent
Listing Provided By
Redfin Corporation

