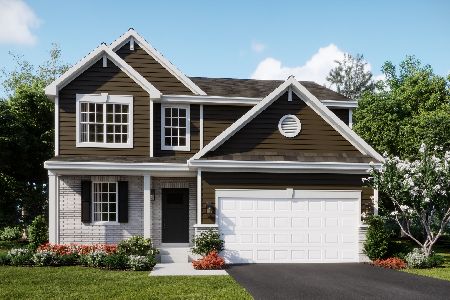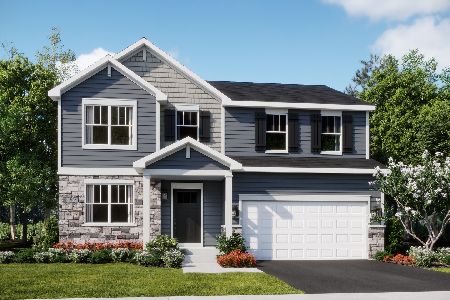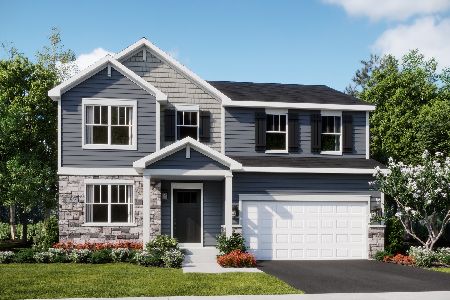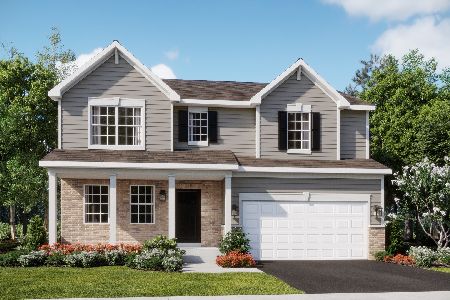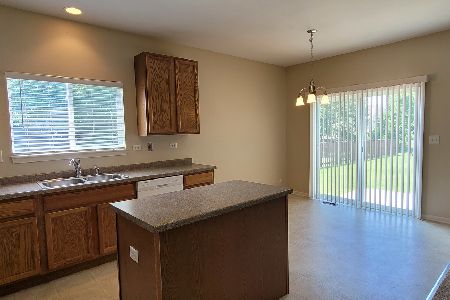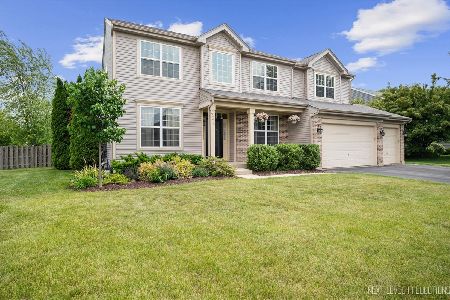403 Twinleaf Trail, Yorkville, Illinois 60560
$272,000
|
Sold
|
|
| Status: | Closed |
| Sqft: | 3,449 |
| Cost/Sqft: | $87 |
| Beds: | 4 |
| Baths: | 4 |
| Year Built: | 2006 |
| Property Taxes: | $9,034 |
| Days On Market: | 6152 |
| Lot Size: | 0,00 |
Description
Elegant home has it all! Gourmet kitchen w/ 42"Cherry cabinets & floors, granite counters, stainless appliances. 4bd plus lg. loft, featuring crown molding & chair rail, 6 panel doors, dual staircase, F/P, upgraded light fixtures, professionally painted. Luxury master suite w/ whirlpool, plus shower. Zoned heating & A/C. Stone patio w/fire pit & prof. landscaping. Clubhouse community. Motivated seller. A must see
Property Specifics
| Single Family | |
| — | |
| Traditional | |
| 2006 | |
| Partial | |
| WILLOW C | |
| No | |
| — |
| Kendall | |
| Whispering Meadows | |
| 62 / Monthly | |
| Other | |
| Public | |
| Public Sewer, Sewer-Storm | |
| 07167297 | |
| 0220281009 |
Property History
| DATE: | EVENT: | PRICE: | SOURCE: |
|---|---|---|---|
| 30 Aug, 2010 | Sold | $272,000 | MRED MLS |
| 5 Aug, 2010 | Under contract | $299,990 | MRED MLS |
| — | Last price change | $309,900 | MRED MLS |
| 23 Mar, 2009 | Listed for sale | $319,900 | MRED MLS |
Room Specifics
Total Bedrooms: 4
Bedrooms Above Ground: 4
Bedrooms Below Ground: 0
Dimensions: —
Floor Type: Carpet
Dimensions: —
Floor Type: Carpet
Dimensions: —
Floor Type: Carpet
Full Bathrooms: 4
Bathroom Amenities: Whirlpool,Separate Shower,Double Sink
Bathroom in Basement: 0
Rooms: Den,Eating Area,Foyer,Gallery,Loft,Utility Room-1st Floor
Basement Description: Unfinished,Crawl
Other Specifics
| 3 | |
| Concrete Perimeter | |
| Asphalt | |
| Patio | |
| — | |
| 81 X 149 | |
| Unfinished | |
| Full | |
| — | |
| Range, Microwave, Dishwasher, Refrigerator, Disposal | |
| Not in DB | |
| Clubhouse, Pool, Sidewalks, Street Lights, Street Paved | |
| — | |
| — | |
| — |
Tax History
| Year | Property Taxes |
|---|---|
| 2010 | $9,034 |
Contact Agent
Nearby Similar Homes
Nearby Sold Comparables
Contact Agent
Listing Provided By
Coldwell Banker The Real Estate Group

