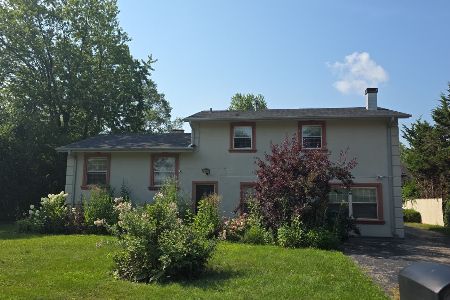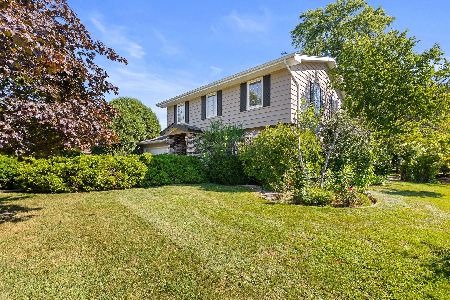3610 Indian Wells Lane, Northbrook, Illinois 60062
$886,500
|
Sold
|
|
| Status: | Closed |
| Sqft: | 0 |
| Cost/Sqft: | — |
| Beds: | 4 |
| Baths: | 4 |
| Year Built: | 1985 |
| Property Taxes: | $10,903 |
| Days On Market: | 3557 |
| Lot Size: | 0,35 |
Description
Wow! Immaculate completely updated Jacob's built ranch in prestigious Wildebrook. Over 6,000 SF of exceptional open floor plan living space with the incredible lower level. Newer custom upper end kitchen with incredible cabinets, granite counters and marble back splash, professional stainless steel appliances and large eating area all open to incredible great room. Beautiful updated marble and granite baths and a newer tear off roof. Vaulted ceilings, recessed lighting and beautiful hardwood floors. Full finished basement like no other featuring a large recreation room, an amazing play room, a den, a bedroom and a full bath. Spacious heated garage and backup generator. Amazing lot of 105 X 146 one of Wildebrook's larger lots. This is the house you were waiting for. A true must see. 10+
Property Specifics
| Single Family | |
| — | |
| Ranch | |
| 1985 | |
| Full | |
| CUSTOM RANCH | |
| No | |
| 0.35 |
| Cook | |
| Wildebrook | |
| 0 / Not Applicable | |
| None | |
| Lake Michigan,Public | |
| Public Sewer, Sewer-Storm | |
| 09194762 | |
| 04072110070000 |
Nearby Schools
| NAME: | DISTRICT: | DISTANCE: | |
|---|---|---|---|
|
Grade School
Hickory Point Elementary School |
27 | — | |
|
Middle School
Wood Oaks Junior High School |
27 | Not in DB | |
|
High School
Glenbrook North High School |
225 | Not in DB | |
Property History
| DATE: | EVENT: | PRICE: | SOURCE: |
|---|---|---|---|
| 30 Nov, 2007 | Sold | $880,000 | MRED MLS |
| 31 Oct, 2007 | Under contract | $950,000 | MRED MLS |
| — | Last price change | $975,000 | MRED MLS |
| 20 Aug, 2007 | Listed for sale | $975,000 | MRED MLS |
| 15 Jun, 2016 | Sold | $886,500 | MRED MLS |
| 21 Mar, 2016 | Under contract | $899,000 | MRED MLS |
| 19 Mar, 2016 | Listed for sale | $899,000 | MRED MLS |
Room Specifics
Total Bedrooms: 5
Bedrooms Above Ground: 4
Bedrooms Below Ground: 1
Dimensions: —
Floor Type: Carpet
Dimensions: —
Floor Type: Hardwood
Dimensions: —
Floor Type: Carpet
Dimensions: —
Floor Type: —
Full Bathrooms: 4
Bathroom Amenities: Whirlpool,Separate Shower,Double Sink
Bathroom in Basement: 1
Rooms: Bedroom 5,Den,Eating Area,Foyer,Office,Recreation Room,Workshop
Basement Description: Finished
Other Specifics
| 2 | |
| Concrete Perimeter | |
| Concrete | |
| In Ground Pool | |
| Landscaped | |
| 105 X 146 | |
| Unfinished | |
| Full | |
| Vaulted/Cathedral Ceilings, Skylight(s), In-Law Arrangement | |
| Double Oven, Range, Microwave, Dishwasher, Refrigerator, Freezer, Washer, Dryer, Disposal | |
| Not in DB | |
| Sidewalks, Street Lights, Street Paved | |
| — | |
| — | |
| Wood Burning, Gas Starter |
Tax History
| Year | Property Taxes |
|---|---|
| 2007 | $7,640 |
| 2016 | $10,903 |
Contact Agent
Nearby Similar Homes
Nearby Sold Comparables
Contact Agent
Listing Provided By
@properties










