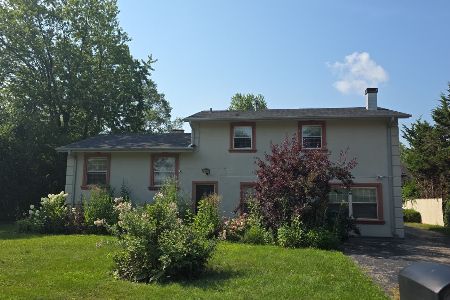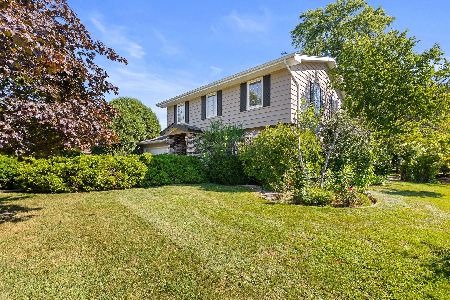3617 Indian Wells Lane, Northbrook, Illinois 60062
$872,000
|
Sold
|
|
| Status: | Closed |
| Sqft: | 4,500 |
| Cost/Sqft: | $198 |
| Beds: | 5 |
| Baths: | 5 |
| Year Built: | 1985 |
| Property Taxes: | $13,933 |
| Days On Market: | 2907 |
| Lot Size: | 0,00 |
Description
Expanded 2 story colonial has everything you've been waiting for...location, spacious rooms, hrdwd flrs, amazing kitchen, vaulted ceiling in Fam Rm, Mud Rm, 5 Bdrms, 4.1 Bths, 2nd flr Lndry, fab Bsmnt with Rec Rm, Game Area, Exercise Rm, space for all activities + storage. Fenced yd. Huge expansion includes 1st and 2nd floors. 2-stry Foyer w/ bridal staircase. Living Rm is now divided into formal and informal space. Vaulted ceiling in the Fam Rm w/floor to ceiling brick frpl opens to dream Kitchen w/granite counters, top of the line appliances including Wolf stove, over-sized sep Sub-Zero refrigerator and freezer, large island with seating, and a spacious EA that accommodates a crowd, Mud Rm/cubbies, Lg Din Room. 1st flr off/br.Upstairs: 4 Brs and 3 Bths. Mstr Suite includes 2 lg closets, whirlpool tub & stm shwer + adjoining sitting rm/office. Two of the 3 Family Bdrms have J & J Bth. Bsmt w/space for every activity. Enjoy award-winning schools, fab parks, shopping, Metra and highways.
Property Specifics
| Single Family | |
| — | |
| Colonial | |
| 1985 | |
| Full | |
| TWO STORY | |
| No | |
| — |
| Cook | |
| Wildebrook | |
| 0 / Not Applicable | |
| None | |
| Lake Michigan,Public | |
| Public Sewer, Sewer-Storm | |
| 09853284 | |
| 04072120240000 |
Nearby Schools
| NAME: | DISTRICT: | DISTANCE: | |
|---|---|---|---|
|
Grade School
Hickory Point Elementary School |
27 | — | |
|
Middle School
Wood Oaks Junior High School |
27 | Not in DB | |
|
High School
Glenbrook North High School |
225 | Not in DB | |
Property History
| DATE: | EVENT: | PRICE: | SOURCE: |
|---|---|---|---|
| 22 Jun, 2018 | Sold | $872,000 | MRED MLS |
| 2 Mar, 2018 | Under contract | $889,000 | MRED MLS |
| 9 Feb, 2018 | Listed for sale | $889,000 | MRED MLS |
Room Specifics
Total Bedrooms: 5
Bedrooms Above Ground: 5
Bedrooms Below Ground: 0
Dimensions: —
Floor Type: Hardwood
Dimensions: —
Floor Type: Hardwood
Dimensions: —
Floor Type: Hardwood
Dimensions: —
Floor Type: —
Full Bathrooms: 5
Bathroom Amenities: Whirlpool,Separate Shower,Steam Shower,Double Sink
Bathroom in Basement: 1
Rooms: Bedroom 5,Play Room,Recreation Room,Exercise Room,Game Room,Eating Area,Sitting Room,Mud Room,Utility Room-2nd Floor
Basement Description: Finished
Other Specifics
| 2 | |
| Concrete Perimeter | |
| Concrete | |
| Patio, Storms/Screens | |
| Fenced Yard,Landscaped | |
| 85.83X148X85X145 | |
| Pull Down Stair,Unfinished | |
| Full | |
| Vaulted/Cathedral Ceilings, Skylight(s), Bar-Wet, Hardwood Floors, First Floor Bedroom, Second Floor Laundry | |
| Double Oven, Range, Microwave, Dishwasher, High End Refrigerator, Freezer, Washer, Dryer, Disposal | |
| Not in DB | |
| Sidewalks, Street Lights, Street Paved | |
| — | |
| — | |
| Gas Log, Gas Starter |
Tax History
| Year | Property Taxes |
|---|---|
| 2018 | $13,933 |
Contact Agent
Nearby Similar Homes
Nearby Sold Comparables
Contact Agent
Listing Provided By
Coldwell Banker Residential







