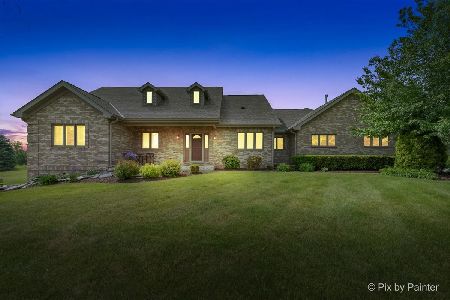3610 Sagebrush Court, Johnsburg, Illinois 60050
$305,000
|
Sold
|
|
| Status: | Closed |
| Sqft: | 2,627 |
| Cost/Sqft: | $120 |
| Beds: | 4 |
| Baths: | 4 |
| Year Built: | 2004 |
| Property Taxes: | $8,283 |
| Days On Market: | 5416 |
| Lot Size: | 1,49 |
Description
Do not let this home pass you by! From the street it may not look like a large home, but just come inside! Almost 2600 sq feet of fantastic amentities on the first floor alone! Hrdwd floors, awesome gourmet kitchen, sun drenched rooms and 9 foot ceilings! Very open floor plan, 1st floor ldry, 3 beds on main floor. 9 ft walkout basement with a Rec room, office/den, 4th bed and full bath with HUGE storage! Short Sale.
Property Specifics
| Single Family | |
| — | |
| Ranch | |
| 2004 | |
| Full,Walkout | |
| CUSTOM | |
| No | |
| 1.49 |
| Mc Henry | |
| Johnsburg Farm Estates | |
| 150 / Annual | |
| None | |
| Private Well | |
| Septic-Private | |
| 07735511 | |
| 0914276005 |
Nearby Schools
| NAME: | DISTRICT: | DISTANCE: | |
|---|---|---|---|
|
Grade School
James C Bush Elementary School |
12 | — | |
|
Middle School
Johnsburg Junior High School |
12 | Not in DB | |
|
High School
Johnsburg High School |
12 | Not in DB | |
Property History
| DATE: | EVENT: | PRICE: | SOURCE: |
|---|---|---|---|
| 21 Oct, 2011 | Sold | $305,000 | MRED MLS |
| 27 May, 2011 | Under contract | $315,000 | MRED MLS |
| — | Last price change | $325,000 | MRED MLS |
| 20 Feb, 2011 | Listed for sale | $375,000 | MRED MLS |
| 22 Sep, 2016 | Sold | $335,000 | MRED MLS |
| 29 Jul, 2016 | Under contract | $347,000 | MRED MLS |
| — | Last price change | $349,000 | MRED MLS |
| 8 Jun, 2016 | Listed for sale | $349,000 | MRED MLS |
Room Specifics
Total Bedrooms: 4
Bedrooms Above Ground: 4
Bedrooms Below Ground: 0
Dimensions: —
Floor Type: Carpet
Dimensions: —
Floor Type: Carpet
Dimensions: —
Floor Type: Carpet
Full Bathrooms: 4
Bathroom Amenities: Whirlpool,Separate Shower,Double Sink
Bathroom in Basement: 1
Rooms: Den,Foyer,Recreation Room,Storage,Workshop
Basement Description: Finished,Partially Finished,Exterior Access
Other Specifics
| 3 | |
| Concrete Perimeter | |
| Asphalt | |
| Deck | |
| Cul-De-Sac,Landscaped | |
| 62X288X230X184X254 | |
| — | |
| Full | |
| Hardwood Floors, First Floor Bedroom, First Floor Laundry, First Floor Full Bath | |
| Double Oven, Range, Microwave, Dishwasher, Refrigerator, Disposal | |
| Not in DB | |
| Street Paved | |
| — | |
| — | |
| Gas Log |
Tax History
| Year | Property Taxes |
|---|---|
| 2011 | $8,283 |
| 2016 | $9,248 |
Contact Agent
Nearby Similar Homes
Nearby Sold Comparables
Contact Agent
Listing Provided By
Dream Real Estate, Inc.




