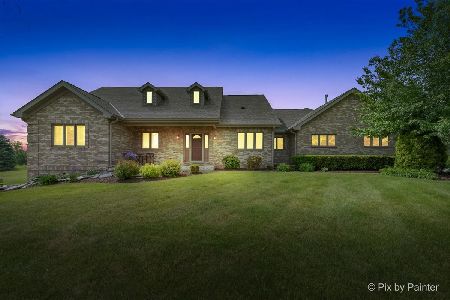3610 Sagebrush Court, Johnsburg, Illinois 60051
$335,000
|
Sold
|
|
| Status: | Closed |
| Sqft: | 5,154 |
| Cost/Sqft: | $67 |
| Beds: | 4 |
| Baths: | 4 |
| Year Built: | 2004 |
| Property Taxes: | $9,248 |
| Days On Market: | 3481 |
| Lot Size: | 1,49 |
Description
Stunning 5,154 sq ft custom ranch on 1.49 acres in desirable Johnsburg Farm Estates with spectacular finished walk out basement & 3 car garage. Quality craftsmanship throughout featuring hardwood floors, 9 ft ceilings, recessed light, 2 fireplaces and beautiful views! Enter into the spacious foyer which sets the tone for the comfortable elegance through this grand property. Formal living room with fireplace. The kitchen is a cooks dream with large center island, 42" cherry cabinets, granite, recessed lighting, top of the line stainless appliances, sliders to expansive deck and adjacent spacious family room. Master suite with spa like bathroom, walk in closet and access to deck. Bedroom 2 & 3 share jack and jill bath. Full walk-out basement features 9 ft ceilings, rec room, play room, 4th bedroom, full bath and tons of storage. New roof, siding and exterior fixtures. Dual a/c and furnaces. First floor laundry. Home in in pristine condition inside and out. Ready to move into!
Property Specifics
| Single Family | |
| — | |
| Ranch | |
| 2004 | |
| Full,Walkout | |
| CUSTOM | |
| No | |
| 1.49 |
| Mc Henry | |
| Johnsburg Farm Estates | |
| 150 / Annual | |
| None | |
| Private Well | |
| Septic-Private | |
| 09251903 | |
| 0914276005 |
Nearby Schools
| NAME: | DISTRICT: | DISTANCE: | |
|---|---|---|---|
|
Grade School
Ringwood School Primary Ctr |
12 | — | |
|
Middle School
Johnsburg Junior High School |
12 | Not in DB | |
|
High School
Johnsburg High School |
12 | Not in DB | |
Property History
| DATE: | EVENT: | PRICE: | SOURCE: |
|---|---|---|---|
| 21 Oct, 2011 | Sold | $305,000 | MRED MLS |
| 27 May, 2011 | Under contract | $315,000 | MRED MLS |
| — | Last price change | $325,000 | MRED MLS |
| 20 Feb, 2011 | Listed for sale | $375,000 | MRED MLS |
| 22 Sep, 2016 | Sold | $335,000 | MRED MLS |
| 29 Jul, 2016 | Under contract | $347,000 | MRED MLS |
| — | Last price change | $349,000 | MRED MLS |
| 8 Jun, 2016 | Listed for sale | $349,000 | MRED MLS |
Room Specifics
Total Bedrooms: 4
Bedrooms Above Ground: 4
Bedrooms Below Ground: 0
Dimensions: —
Floor Type: Carpet
Dimensions: —
Floor Type: Carpet
Dimensions: —
Floor Type: Carpet
Full Bathrooms: 4
Bathroom Amenities: Whirlpool,Separate Shower,Double Sink
Bathroom in Basement: 1
Rooms: Den,Foyer,Recreation Room,Storage,Workshop
Basement Description: Finished,Partially Finished,Exterior Access
Other Specifics
| 3 | |
| Concrete Perimeter | |
| Asphalt | |
| Deck | |
| Cul-De-Sac,Landscaped | |
| 62X288X230X184X254 | |
| — | |
| Full | |
| Hardwood Floors, First Floor Bedroom, First Floor Laundry, First Floor Full Bath | |
| Double Oven, Range, Microwave, Dishwasher, Refrigerator, Washer, Dryer, Disposal, Stainless Steel Appliance(s) | |
| Not in DB | |
| Street Paved | |
| — | |
| — | |
| Gas Log |
Tax History
| Year | Property Taxes |
|---|---|
| 2011 | $8,283 |
| 2016 | $9,248 |
Contact Agent
Nearby Similar Homes
Nearby Sold Comparables
Contact Agent
Listing Provided By
RE/MAX Plaza




