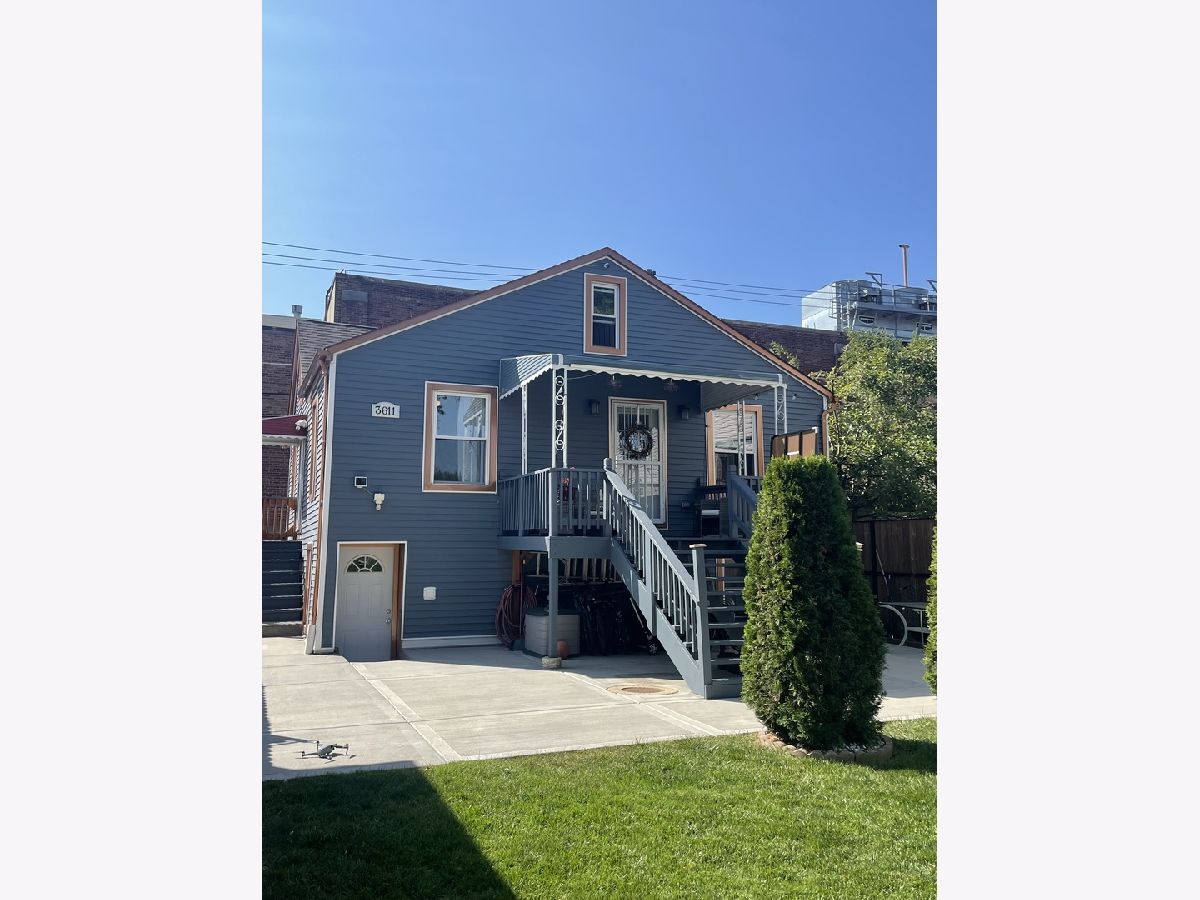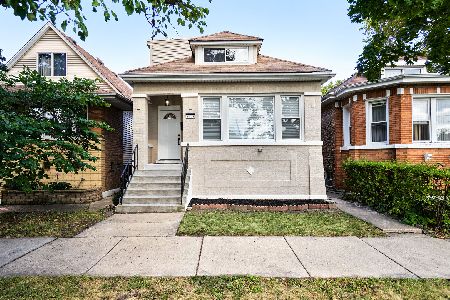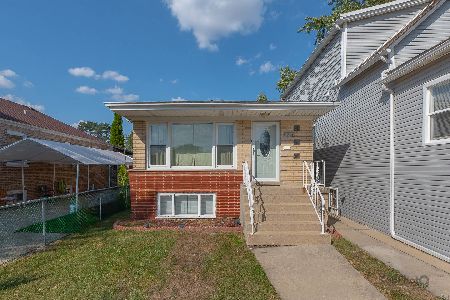3611 58th Place, West Elsdon, Chicago, Illinois 60629
$280,000
|
Sold
|
|
| Status: | Closed |
| Sqft: | 916 |
| Cost/Sqft: | $293 |
| Beds: | 4 |
| Baths: | 2 |
| Year Built: | 1913 |
| Property Taxes: | $994 |
| Days On Market: | 496 |
| Lot Size: | 0,11 |
Description
Discover the perfect blend of convenience and comfort in this thoughtfully rehabbed home with over 1800 square feet of living space and hardwood floors throughout. Step inside to find a spacious open-concept design featuring a vaulted ceiling that creates an airy, expansive feel. The bedrooms and bathroom are thoughtfully arranged around the open-concept kitchen, dining, and living area, creating an ideal layout for gatherings. The converted attic space has been transformed into a versatile loft area. With its cozy low ceiling, it's ideal for an office, reading nook, child's room, playroom, or extra storage. The finished open-space finished basement can be effortlessly transformed into the perfect 1-bed, 1 bath related-living suite, complete with existing hook-ups for a sink and gas stove. Outside, the oversized lot offers an expansive fenced yard and concrete patio providing ample space for entertaining or simply relaxing. Rehab included insulated siding, new roof, windows, heated gutters, copper plumbing, electrical and mechanicals. Concrete patio is 2yrs old. Nothing to do but move in. This prime location offers exceptional proximity to schools, parks, shopping, and various transportation options. Not to mention, it's just minutes away from Midway Airport and the I-55 Expressway, making travel a breeze. With the added benefit of lower taxes, this exceptional residence is a must-see. Schedule your showing today.
Property Specifics
| Single Family | |
| — | |
| — | |
| 1913 | |
| — | |
| — | |
| No | |
| 0.11 |
| Cook | |
| — | |
| — / Not Applicable | |
| — | |
| — | |
| — | |
| 12192190 | |
| 19141310170000 |
Nearby Schools
| NAME: | DISTRICT: | DISTANCE: | |
|---|---|---|---|
|
Grade School
Sandoval Elementary School |
299 | — | |
Property History
| DATE: | EVENT: | PRICE: | SOURCE: |
|---|---|---|---|
| 20 Jun, 2018 | Sold | $57,000 | MRED MLS |
| 23 May, 2018 | Under contract | $67,000 | MRED MLS |
| 27 Apr, 2018 | Listed for sale | $67,000 | MRED MLS |
| 18 Nov, 2024 | Sold | $280,000 | MRED MLS |
| 19 Oct, 2024 | Under contract | $268,000 | MRED MLS |
| 17 Oct, 2024 | Listed for sale | $268,000 | MRED MLS |

Room Specifics
Total Bedrooms: 4
Bedrooms Above Ground: 4
Bedrooms Below Ground: 0
Dimensions: —
Floor Type: —
Dimensions: —
Floor Type: —
Dimensions: —
Floor Type: —
Full Bathrooms: 2
Bathroom Amenities: —
Bathroom in Basement: 1
Rooms: —
Basement Description: Finished
Other Specifics
| — | |
| — | |
| — | |
| — | |
| — | |
| 37.50 X 125 | |
| Finished | |
| — | |
| — | |
| — | |
| Not in DB | |
| — | |
| — | |
| — | |
| — |
Tax History
| Year | Property Taxes |
|---|---|
| 2018 | $2,198 |
| 2024 | $994 |
Contact Agent
Nearby Similar Homes
Nearby Sold Comparables
Contact Agent
Listing Provided By
Smart Home Realty









