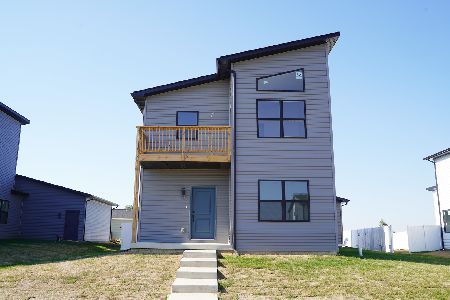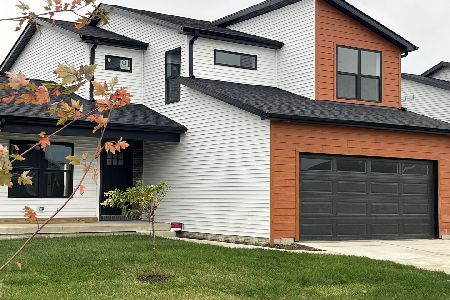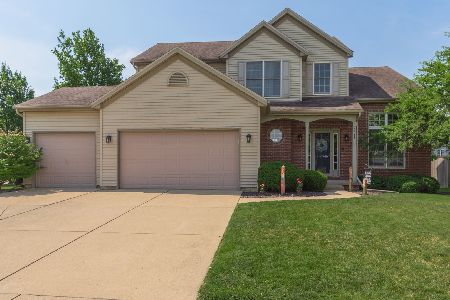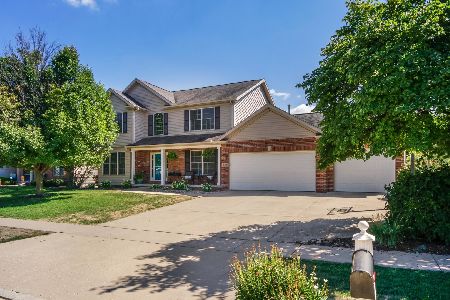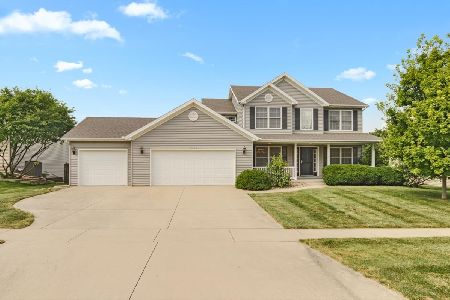3611 Matthew Drive, Bloomington, Illinois 61704
$450,000
|
Sold
|
|
| Status: | Closed |
| Sqft: | 3,478 |
| Cost/Sqft: | $129 |
| Beds: | 4 |
| Baths: | 3 |
| Year Built: | 2002 |
| Property Taxes: | $8,239 |
| Days On Market: | 266 |
| Lot Size: | 0,28 |
Description
Welcome to this stunning 5-bedroom home, where thoughtful updates & custom details create the perfect blend of style & functionality. A beautifully finished basement adds extra space for living and entertaining, while a custom-built mudroom ensures everyday convenience.Freshly painted in elegant, neutral tones, this home feels warm & welcoming. The completely expanded & renovated custom kitchen is truly a chef's dream-featuring a second sink, designer backsplash, and custom cabinetry, all complemented by gorgeous marble countertops that extend seamlessly into the fireplace surround & hearth. The open-concept family room, centered around a striking fireplace, offers an inviting space to gather, while the separate dining room provides ample room for hosting memorable dinners & celebrations. New flooring throughout, installed in late 2022, adds to the home's modern appeal. Sitting on a large corner lot, the beautifully landscaped yard offers privacy & serenity with mature trees, a fenced perimeter, and a 12' x 6' raised garden bed for your outdoor enjoyment. A heated 3-car garage with a brand-new epoxy floor provides ample space, while the new 16' x 32' concrete patio (installed in 2023) invites outdoor gatherings and relaxation. Conveniently located on Bloomington's east side, this home is just minutes from premier shopping & dining, with access to Unit 5 schools & right around the corner from Walt Bitner Park. This is truly a must-see-schedule your showing today!
Property Specifics
| Single Family | |
| — | |
| — | |
| 2002 | |
| — | |
| DETACHED SINGLE | |
| No | |
| 0.28 |
| — | |
| Eagle Crest East | |
| 0 / Not Applicable | |
| — | |
| — | |
| — | |
| 12332060 | |
| 1530256009 |
Nearby Schools
| NAME: | DISTRICT: | DISTANCE: | |
|---|---|---|---|
|
Grade School
Benjamin Elementary |
5 | — | |
|
Middle School
Evans Jr High |
5 | Not in DB | |
|
High School
Normal Community High School |
5 | Not in DB | |
Property History
| DATE: | EVENT: | PRICE: | SOURCE: |
|---|---|---|---|
| 19 May, 2016 | Sold | $256,000 | MRED MLS |
| 21 Mar, 2016 | Under contract | $267,900 | MRED MLS |
| 7 Jan, 2016 | Listed for sale | $274,900 | MRED MLS |
| 29 Sep, 2022 | Sold | $312,500 | MRED MLS |
| 21 Aug, 2022 | Under contract | $319,000 | MRED MLS |
| — | Last price change | $330,000 | MRED MLS |
| 5 Jul, 2022 | Listed for sale | $340,000 | MRED MLS |
| 25 Jul, 2025 | Sold | $450,000 | MRED MLS |
| 3 May, 2025 | Under contract | $450,000 | MRED MLS |
| 30 Apr, 2025 | Listed for sale | $450,000 | MRED MLS |
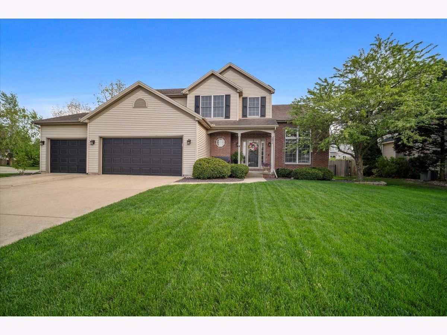
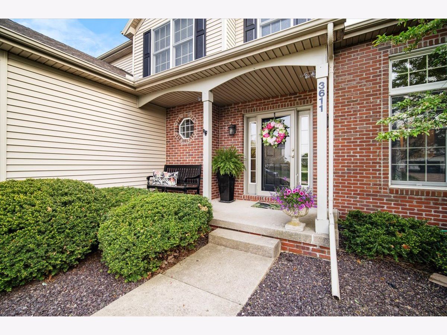
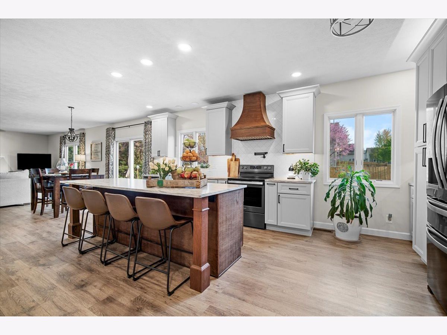
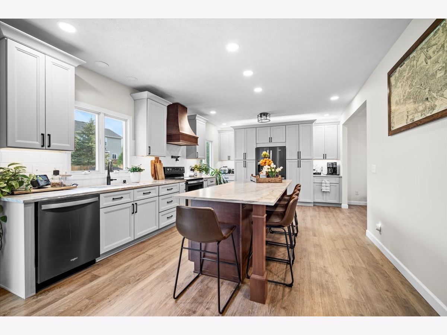
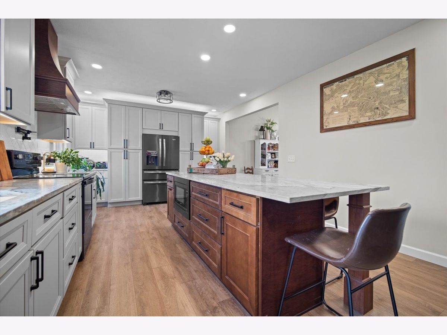

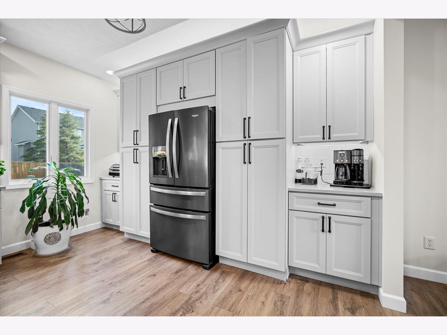
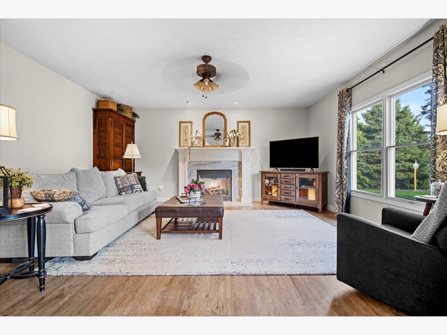
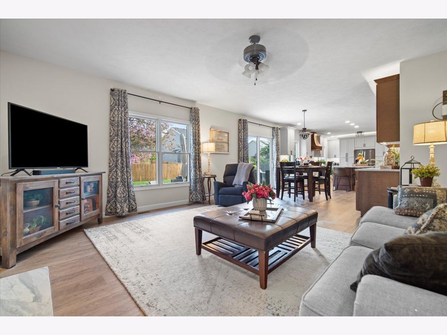
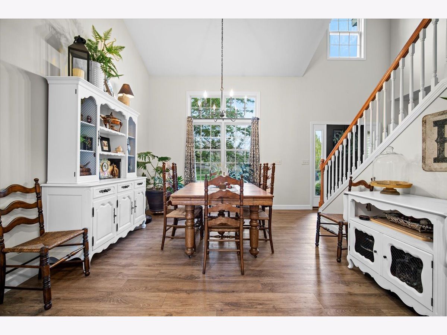
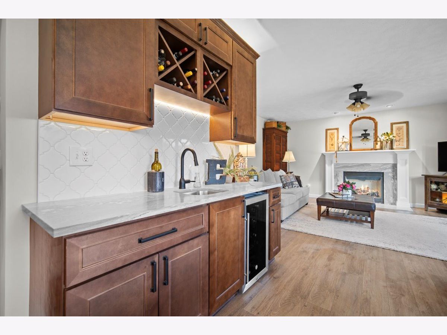

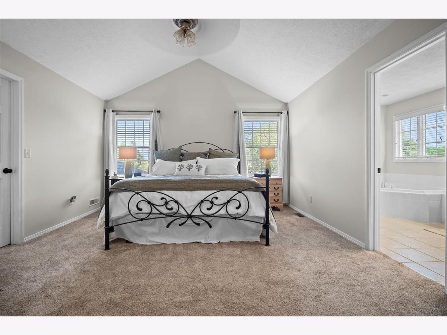
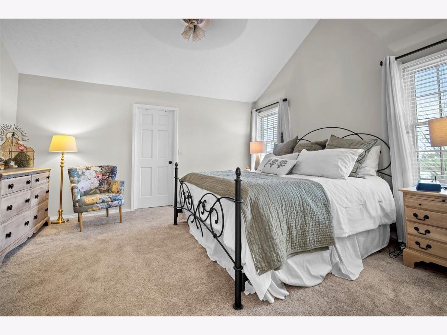
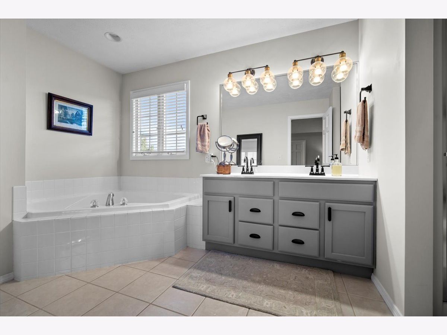
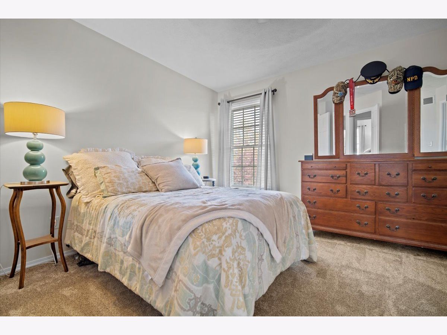
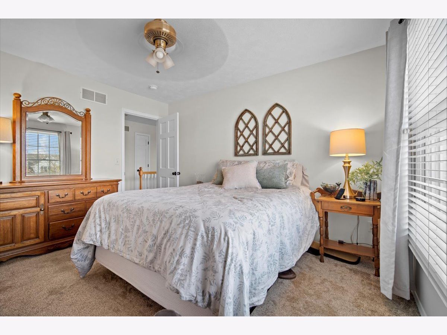
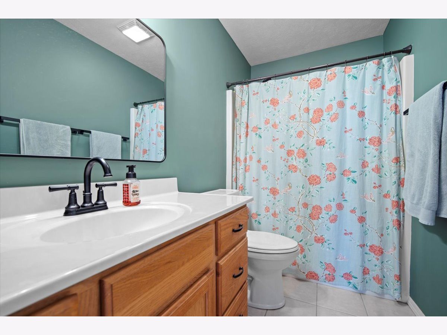
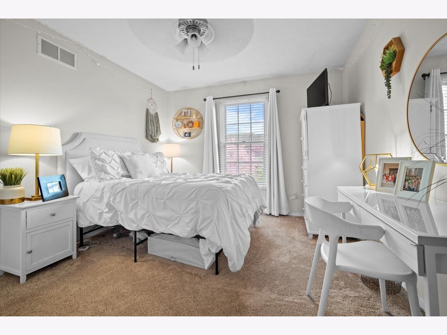
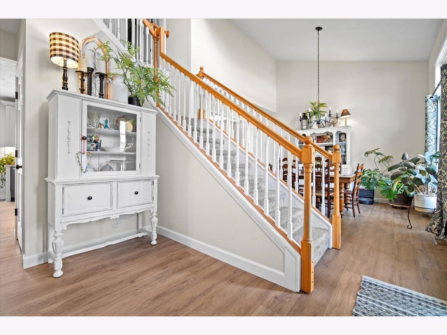
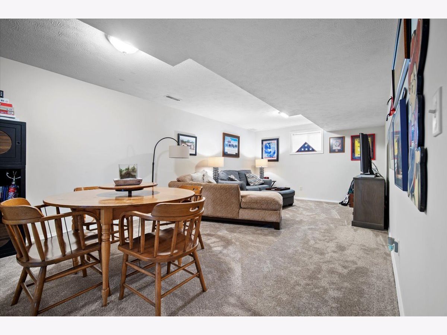
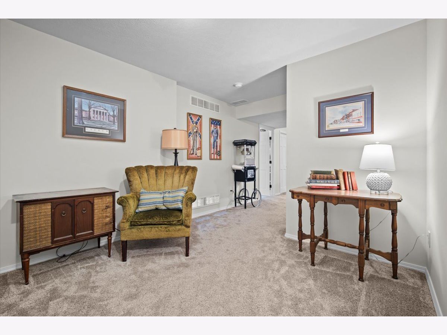
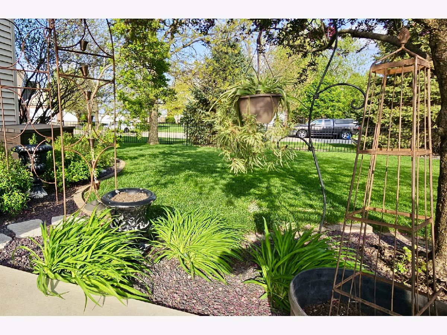
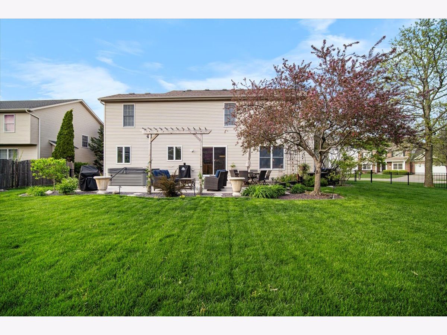
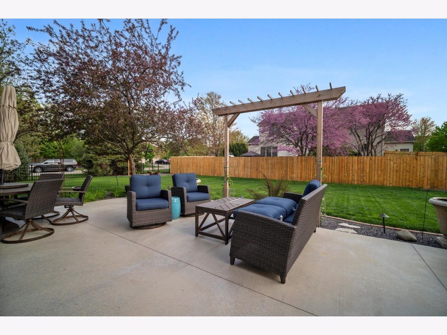
Room Specifics
Total Bedrooms: 5
Bedrooms Above Ground: 4
Bedrooms Below Ground: 1
Dimensions: —
Floor Type: —
Dimensions: —
Floor Type: —
Dimensions: —
Floor Type: —
Dimensions: —
Floor Type: —
Full Bathrooms: 3
Bathroom Amenities: Separate Shower,Double Sink,Soaking Tub
Bathroom in Basement: 0
Rooms: —
Basement Description: —
Other Specifics
| 3 | |
| — | |
| — | |
| — | |
| — | |
| 107 X 120 | |
| Unfinished | |
| — | |
| — | |
| — | |
| Not in DB | |
| — | |
| — | |
| — | |
| — |
Tax History
| Year | Property Taxes |
|---|---|
| 2016 | $6,326 |
| 2022 | $7,076 |
| 2025 | $8,239 |
Contact Agent
Nearby Similar Homes
Nearby Sold Comparables
Contact Agent
Listing Provided By
RE/MAX Rising





