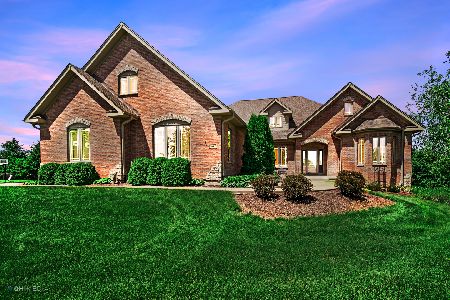3611 Sagebrush Court, Johnsburg, Illinois 60051
$299,000
|
Sold
|
|
| Status: | Closed |
| Sqft: | 2,275 |
| Cost/Sqft: | $136 |
| Beds: | 3 |
| Baths: | 3 |
| Year Built: | — |
| Property Taxes: | $7,763 |
| Days On Market: | 3573 |
| Lot Size: | 0,00 |
Description
Beautiful Luxurious Custom Built Ranch W/Open Contemporary Design Floor Plan-Two Story Great Room, Private King sized Master Suite W/Tray Ceiling-Ultra Master Bath And Tranquil View, Formal Dining W/Arch Entries, Gourmet Kitchen W/Corian Counters & Eating Area That Leads To Screened Porch, Jack & Jill Bath Separate Bdrms 2 & 3, Partially Finished Basement W/Rough-In Bath-Wet Bar & Plenty Of Storage-Perfection!
Property Specifics
| Single Family | |
| — | |
| Ranch | |
| — | |
| Full | |
| RANCH | |
| No | |
| — |
| Mc Henry | |
| Johnsburg Farm Estates | |
| 150 / Annual | |
| None | |
| Private Well | |
| Septic-Private | |
| 09158869 | |
| 0914276015 |
Nearby Schools
| NAME: | DISTRICT: | DISTANCE: | |
|---|---|---|---|
|
Grade School
James C Bush Elementary School |
12 | — | |
|
Middle School
Johnsburg Junior High School |
12 | Not in DB | |
|
High School
Johnsburg High School |
12 | Not in DB | |
Property History
| DATE: | EVENT: | PRICE: | SOURCE: |
|---|---|---|---|
| 10 Oct, 2007 | Sold | $405,000 | MRED MLS |
| 19 Aug, 2007 | Under contract | $429,000 | MRED MLS |
| 14 Aug, 2007 | Listed for sale | $429,000 | MRED MLS |
| 7 Sep, 2012 | Sold | $248,000 | MRED MLS |
| 4 May, 2012 | Under contract | $289,000 | MRED MLS |
| 28 Mar, 2012 | Listed for sale | $289,000 | MRED MLS |
| 13 Jul, 2015 | Sold | $305,000 | MRED MLS |
| 8 Jun, 2015 | Under contract | $299,000 | MRED MLS |
| — | Last price change | $309,000 | MRED MLS |
| 23 Feb, 2015 | Listed for sale | $325,000 | MRED MLS |
| 29 Jul, 2016 | Sold | $299,000 | MRED MLS |
| 25 May, 2016 | Under contract | $309,900 | MRED MLS |
| — | Last price change | $315,000 | MRED MLS |
| 8 Mar, 2016 | Listed for sale | $315,000 | MRED MLS |
Room Specifics
Total Bedrooms: 3
Bedrooms Above Ground: 3
Bedrooms Below Ground: 0
Dimensions: —
Floor Type: Hardwood
Dimensions: —
Floor Type: Hardwood
Full Bathrooms: 3
Bathroom Amenities: Whirlpool,Separate Shower,Double Sink
Bathroom in Basement: 0
Rooms: Eating Area,Foyer,Screened Porch
Basement Description: Partially Finished,Bathroom Rough-In
Other Specifics
| 2 | |
| Concrete Perimeter | |
| Asphalt | |
| Deck, Porch Screened, In Ground Pool | |
| Cul-De-Sac,Irregular Lot | |
| 70X239X107X266X220 | |
| Full,Unfinished | |
| Full | |
| Vaulted/Cathedral Ceilings, Skylight(s), First Floor Full Bath | |
| Range, Microwave, Dishwasher, Refrigerator, Washer, Dryer | |
| Not in DB | |
| Street Lights, Street Paved | |
| — | |
| — | |
| Gas Log, Gas Starter |
Tax History
| Year | Property Taxes |
|---|---|
| 2007 | $7,307 |
| 2012 | $7,374 |
| 2015 | $7,642 |
| 2016 | $7,763 |
Contact Agent
Nearby Similar Homes
Nearby Sold Comparables
Contact Agent
Listing Provided By
CENTURY 21 Roberts & Andrews





