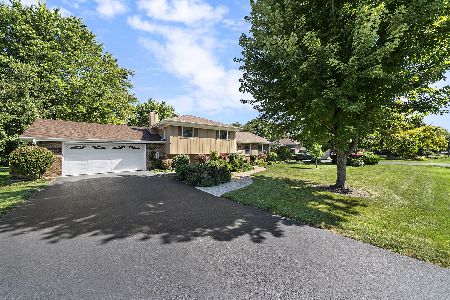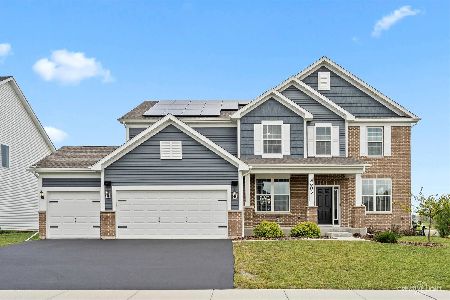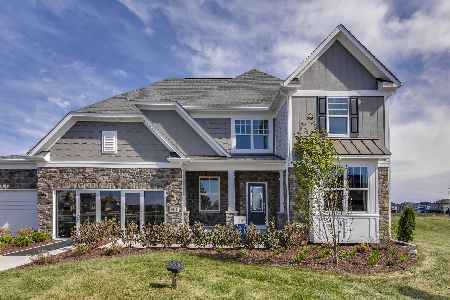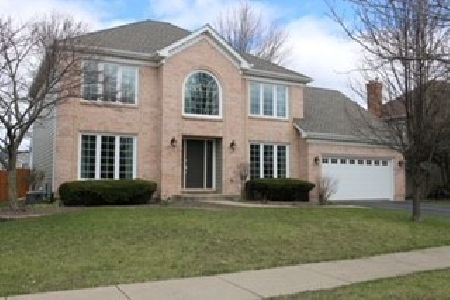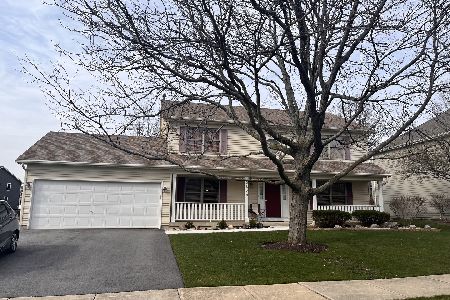3611 Sargent Drive, Naperville, Illinois 60564
$676,988
|
Sold
|
|
| Status: | Closed |
| Sqft: | 3,126 |
| Cost/Sqft: | $214 |
| Beds: | 4 |
| Baths: | 3 |
| Year Built: | 2021 |
| Property Taxes: | $0 |
| Days On Market: | 1746 |
| Lot Size: | 0,00 |
Description
Welcome home to Wagner Farm! You can build this beautiful Riverton from our Estate Series and select your own interior finishes to fully customize your new home. This home has a Full 9' unfinished basement with plumbing rough-in. The large foyer leads to the spacious great room with a cozy fireplace, cafe and kitchen, a great open space for family and friends to gather. Or take your coffee out to the bright and airy sunroom. There is a separate formal dining room for your special occasions! Meal planning is easy in this gourmet kitchen with plenty of counter space and the large island with pendant lighting plus 42" maple cabinets, granite counters and built-in SS appliances. There is a walk-in pantry and large office convenient to the kitchen. You have a flex room that can be used as a den, office or playroom - your choice! Escape to your spacious owners suite with luxurious bath and a large walk-in closet. Upgrades and features for the discriminating buyer include a tray ceiling in the master bedroom; wrought iron rails and upgraded lighting throughout. Homesite 97.
Property Specifics
| Single Family | |
| — | |
| — | |
| 2021 | |
| Full | |
| RIVERTON | |
| No | |
| 0 |
| Will | |
| Wagner Farms | |
| 673 / Annual | |
| Other | |
| Public | |
| Public Sewer | |
| 11049891 | |
| 0701103080180000 |
Nearby Schools
| NAME: | DISTRICT: | DISTANCE: | |
|---|---|---|---|
|
Grade School
Kendall Elementary School |
204 | — | |
|
Middle School
Crone Middle School |
204 | Not in DB | |
|
High School
Neuqua Valley High School |
204 | Not in DB | |
Property History
| DATE: | EVENT: | PRICE: | SOURCE: |
|---|---|---|---|
| 6 Dec, 2021 | Sold | $676,988 | MRED MLS |
| 11 Apr, 2021 | Under contract | $670,065 | MRED MLS |
| 11 Apr, 2021 | Listed for sale | $670,065 | MRED MLS |
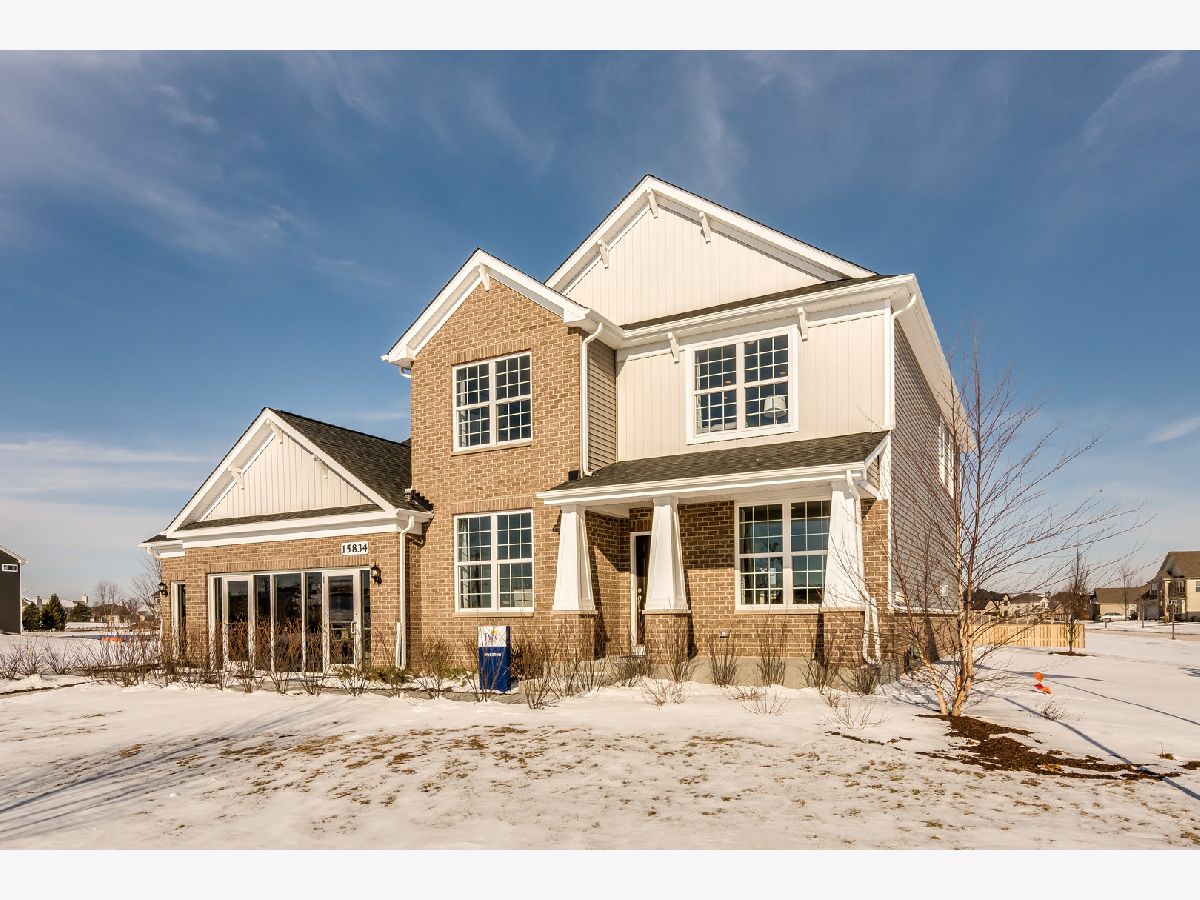
Room Specifics
Total Bedrooms: 4
Bedrooms Above Ground: 4
Bedrooms Below Ground: 0
Dimensions: —
Floor Type: Carpet
Dimensions: —
Floor Type: Carpet
Dimensions: —
Floor Type: Carpet
Full Bathrooms: 3
Bathroom Amenities: Separate Shower,Double Sink
Bathroom in Basement: 0
Rooms: Eating Area,Den,Office,Loft,Heated Sun Room
Basement Description: Unfinished,Bathroom Rough-In
Other Specifics
| 2 | |
| — | |
| — | |
| — | |
| — | |
| 50X134X137X124 | |
| — | |
| Full | |
| Second Floor Laundry | |
| Range, Microwave, Dishwasher, Disposal | |
| Not in DB | |
| — | |
| — | |
| — | |
| — |
Tax History
| Year | Property Taxes |
|---|
Contact Agent
Nearby Similar Homes
Nearby Sold Comparables
Contact Agent
Listing Provided By
Twin Vines Real Estate Svcs

