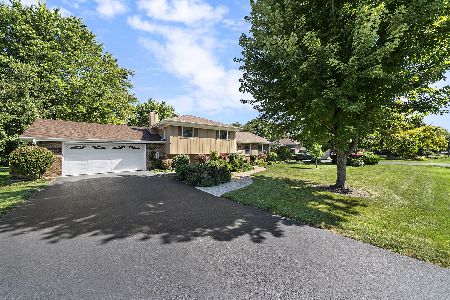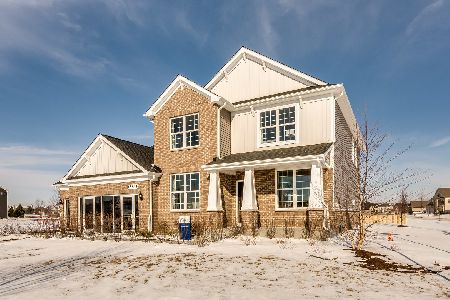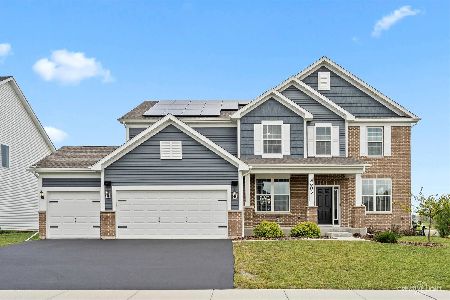2356 Corn Lily Road, Naperville, Illinois 60564
$813,612
|
Sold
|
|
| Status: | Closed |
| Sqft: | 3,501 |
| Cost/Sqft: | $224 |
| Beds: | 5 |
| Baths: | 4 |
| Year Built: | 2021 |
| Property Taxes: | $0 |
| Days On Market: | 1757 |
| Lot Size: | 10,01 |
Description
Welcome home to Wagner Farm! This beautiful Castleton can be yours! Full 9' unfinished basement. Bright and airy heated sun room! The spacious great room, cafe and kitchen, are a great open space for family and friends to gather. There is a separate formal dining room for your special occasions! Meal planning is easy in this gourmet kitchen with plenty of counter space and the large island plus 42" maple cabinets, granite counters and built-in SS appliances. There is a walk-in pantry and small office convenient to the kitchen. Upgraded rail and wrought iron stair rails plus engineered hardwood floors throughout the first floor. Escape to your spacious owner's suite with private bath with double bowl vanity, shower and a large walk-in closet. Homesite 87. A virtual tour of this model is available, call for link. Photos of model home shown with some features not available at this price.
Property Specifics
| Single Family | |
| — | |
| — | |
| 2021 | |
| Full | |
| CASTLETON | |
| No | |
| 10.01 |
| Will | |
| Wagner Farms | |
| 673 / Annual | |
| Other | |
| Public | |
| Public Sewer | |
| 11038270 | |
| 0701103000290000 |
Nearby Schools
| NAME: | DISTRICT: | DISTANCE: | |
|---|---|---|---|
|
Grade School
Kendall Elementary School |
204 | — | |
|
Middle School
Crone Middle School |
204 | Not in DB | |
|
High School
Neuqua Valley High School |
204 | Not in DB | |
Property History
| DATE: | EVENT: | PRICE: | SOURCE: |
|---|---|---|---|
| 19 Nov, 2021 | Sold | $813,612 | MRED MLS |
| 30 Mar, 2021 | Under contract | $784,658 | MRED MLS |
| 30 Mar, 2021 | Listed for sale | $784,658 | MRED MLS |
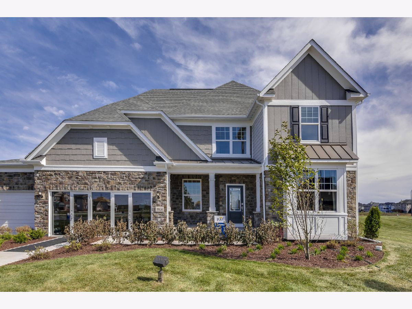
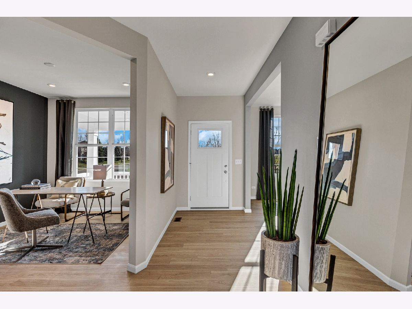
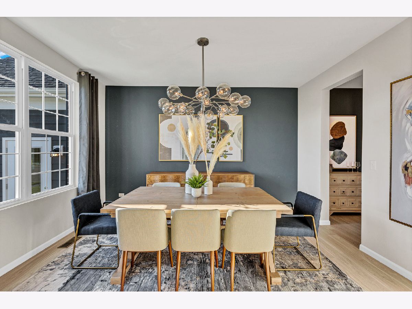
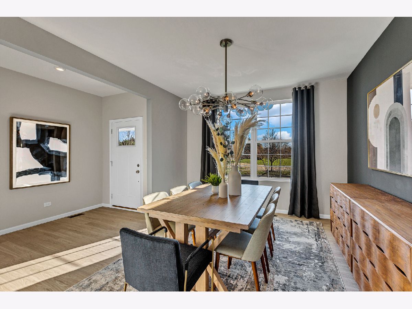
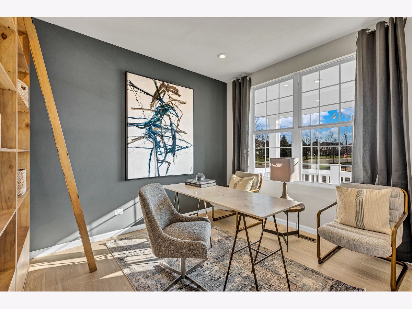
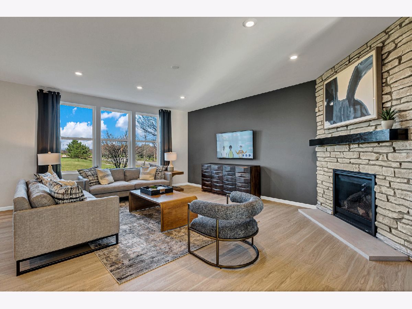
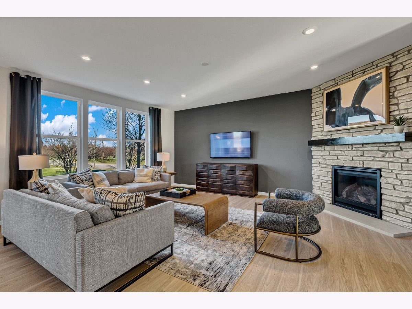
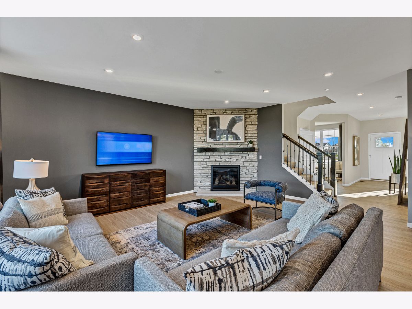
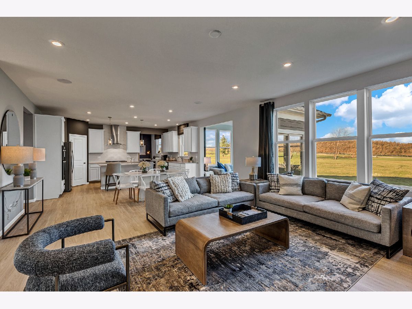
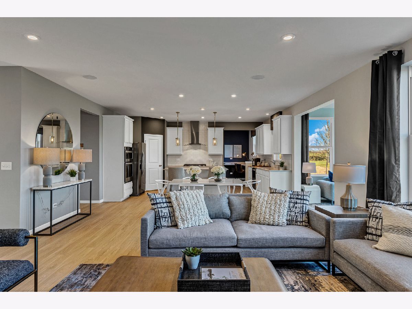
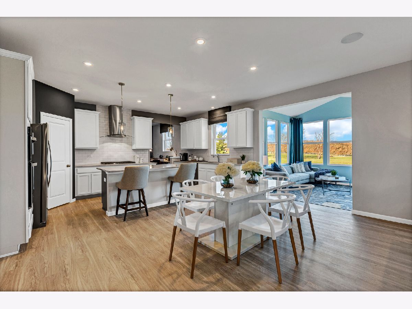
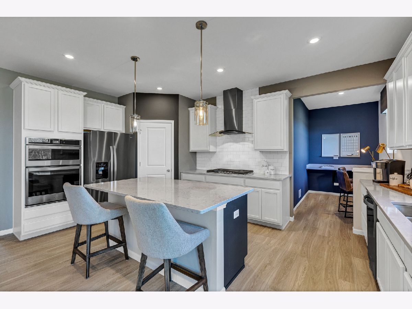
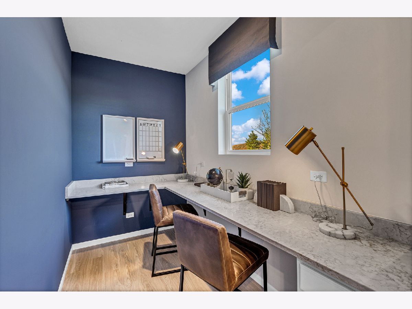
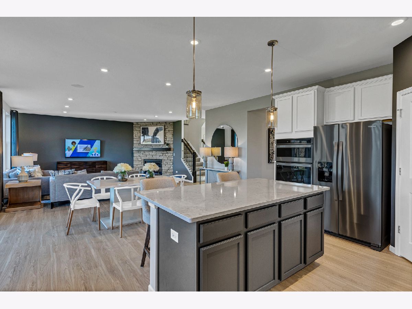
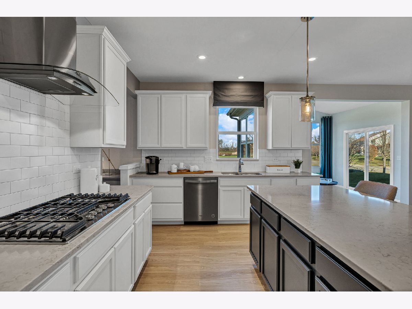
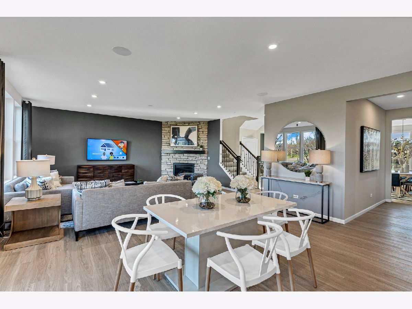
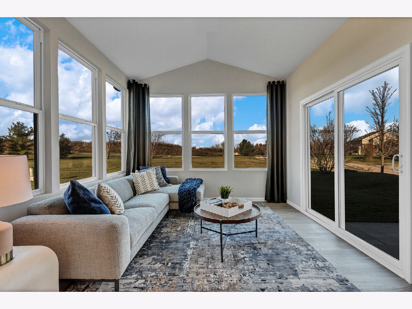
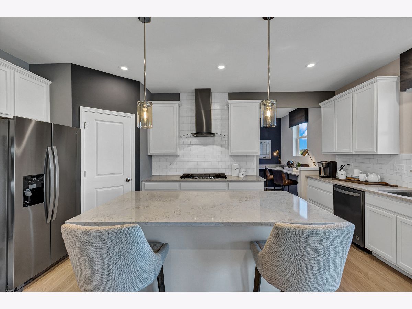
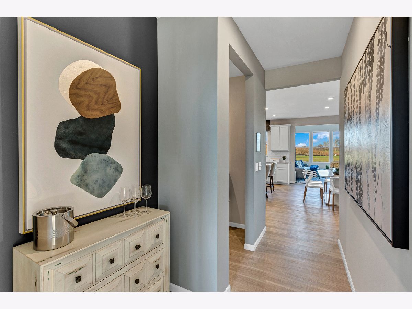
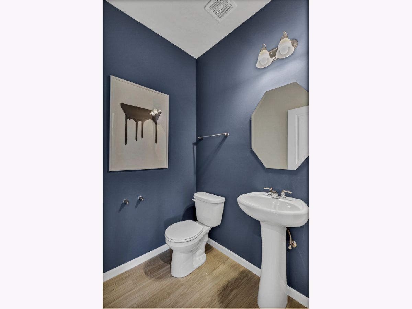
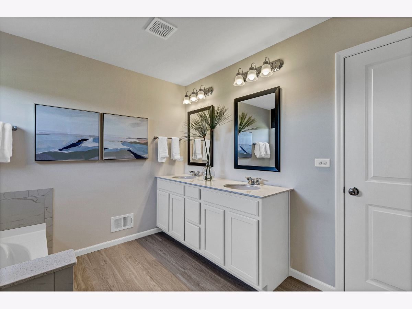
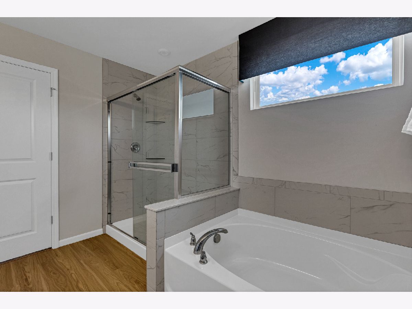
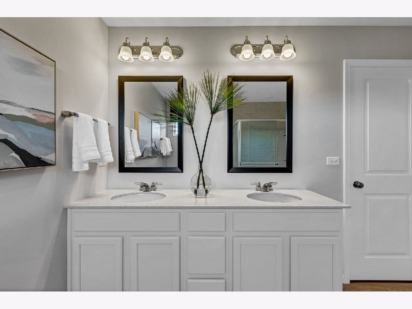
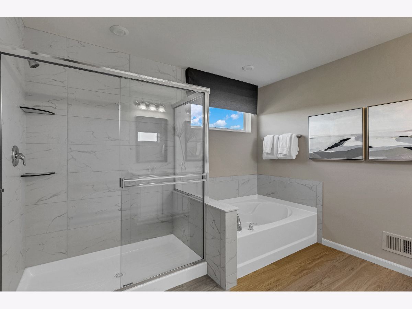
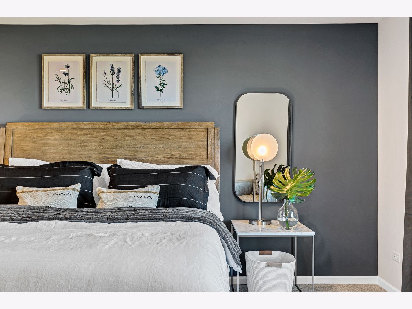
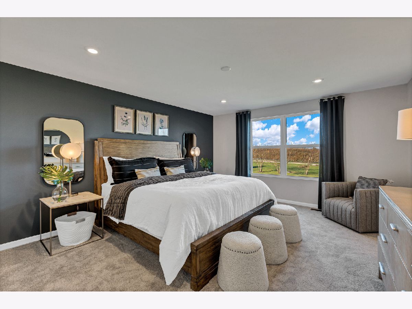
Room Specifics
Total Bedrooms: 5
Bedrooms Above Ground: 5
Bedrooms Below Ground: 0
Dimensions: —
Floor Type: Carpet
Dimensions: —
Floor Type: Carpet
Dimensions: —
Floor Type: Carpet
Dimensions: —
Floor Type: —
Full Bathrooms: 4
Bathroom Amenities: Separate Shower,Double Sink
Bathroom in Basement: 0
Rooms: Bedroom 5,Den,Eating Area,Office,Heated Sun Room
Basement Description: Unfinished
Other Specifics
| 3 | |
| — | |
| — | |
| Porch | |
| — | |
| 50X134X137X124 | |
| — | |
| Full | |
| Second Floor Laundry | |
| Range, Microwave, Dishwasher, Disposal | |
| Not in DB | |
| — | |
| — | |
| — | |
| — |
Tax History
| Year | Property Taxes |
|---|
Contact Agent
Nearby Similar Homes
Nearby Sold Comparables
Contact Agent
Listing Provided By
Twin Vines Real Estate Svcs

