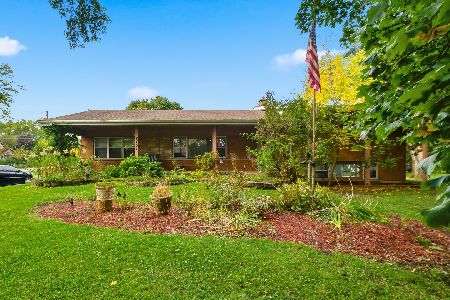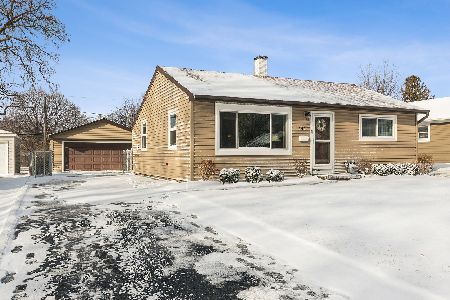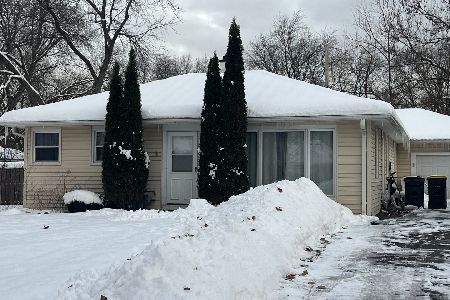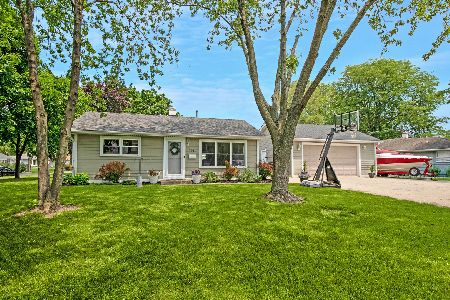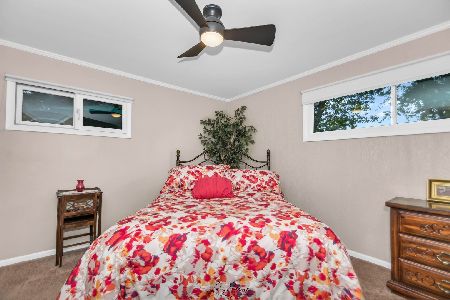3611 Sigwalt Street, Rolling Meadows, Illinois 60008
$250,000
|
Sold
|
|
| Status: | Closed |
| Sqft: | 1,419 |
| Cost/Sqft: | $194 |
| Beds: | 3 |
| Baths: | 2 |
| Year Built: | — |
| Property Taxes: | $3,196 |
| Days On Market: | 6786 |
| Lot Size: | 0,26 |
Description
BRING IN OFFERS. THIS LARGE CORNER LOT CONVENIENTLY LOCATED NEAR EXPRESSWAYS, PARKS, PUBLIC TRANSPORTATION, SHOPPING, AND RECREATION IS PRICED TO SELL!!! NEWER ROOF AND FURNANCE. SECOND BATH IS UNDER CONSTRUCTION AND WILL BE FINISHED SOON. HOUSE IS BEING SOLD "AS IS" AND A QUICK CLOSING IS POSSIBLE. PLEASE NO CONTINGENCIES.
Property Specifics
| Single Family | |
| — | |
| — | |
| — | |
| — | |
| — | |
| No | |
| 0.26 |
| Cook | |
| — | |
| 0 / Not Applicable | |
| — | |
| — | |
| — | |
| 06567024 | |
| 02264190160000 |
Nearby Schools
| NAME: | DISTRICT: | DISTANCE: | |
|---|---|---|---|
|
Grade School
Kimball Hill |
15 | — | |
|
Middle School
Carl Sandburg Junior High School |
15 | Not in DB | |
|
High School
Rolling Meadows High School |
214 | Not in DB | |
Property History
| DATE: | EVENT: | PRICE: | SOURCE: |
|---|---|---|---|
| 30 Aug, 2007 | Sold | $250,000 | MRED MLS |
| 30 Jul, 2007 | Under contract | $275,000 | MRED MLS |
| 27 Jun, 2007 | Listed for sale | $275,000 | MRED MLS |
| 10 Mar, 2021 | Sold | $287,000 | MRED MLS |
| 24 Jan, 2021 | Under contract | $299,900 | MRED MLS |
| — | Last price change | $309,900 | MRED MLS |
| 5 Nov, 2020 | Listed for sale | $319,900 | MRED MLS |
Room Specifics
Total Bedrooms: 3
Bedrooms Above Ground: 3
Bedrooms Below Ground: 0
Dimensions: —
Floor Type: —
Dimensions: —
Floor Type: —
Full Bathrooms: 2
Bathroom Amenities: —
Bathroom in Basement: 0
Rooms: —
Basement Description: —
Other Specifics
| 2 | |
| — | |
| — | |
| — | |
| — | |
| 104X128X97X102 | |
| Dormer | |
| — | |
| — | |
| — | |
| Not in DB | |
| — | |
| — | |
| — | |
| — |
Tax History
| Year | Property Taxes |
|---|---|
| 2007 | $3,196 |
| 2021 | $5,725 |
Contact Agent
Nearby Similar Homes
Nearby Sold Comparables
Contact Agent
Listing Provided By
Shaleh Homes Inc.

