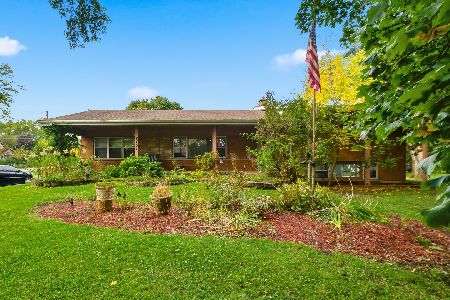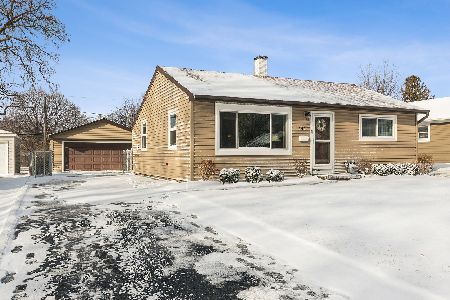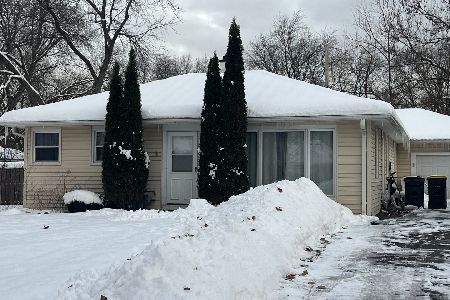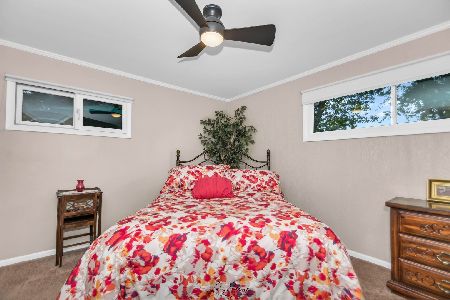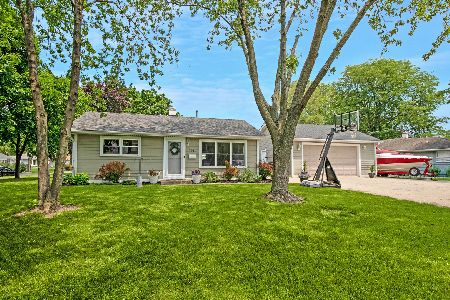3616 Sigwalt Street, Rolling Meadows, Illinois 60008
$340,000
|
Sold
|
|
| Status: | Closed |
| Sqft: | 2,050 |
| Cost/Sqft: | $171 |
| Beds: | 4 |
| Baths: | 3 |
| Year Built: | 1996 |
| Property Taxes: | $9,515 |
| Days On Market: | 2811 |
| Lot Size: | 0,25 |
Description
Influenced by HGTV, you will fall in love with this amazing home and the upgrades. 4 big bedrooms, 2.1 bath, 2.5 car garage on .25 acre, professionally landscaped including a 6' cedar privacy fenced yard(2016). Designer Chef's Kitchen(2015) with 42" grey shaker soft close cabinets with brushed chrome pulls, White and grey quartz counters, SS farm sink and Vigo faucet, pantry. stainless steel kitchen appliances, SS Zephyr Hood, and breakfast bar. Hardwood Floors, updated bathrooms, new lighting & ceiling fans throughout the home. New HVAC-Carrier (2014), second floor laundry room with new Samsung washer/dryer, updated patio with new Pergola(2016), new carpet on second floor(2014). Master bedroom custom closet (2016). Storage in house attic and garage Attic. Outdoor shed. New RING doorbell(2017). Floor Plan Available. Close to Arlington Park Track Track, Rte# 53, Woodfield Shopping Center, Restaurants, Kimball Hill Park.
Property Specifics
| Single Family | |
| — | |
| Colonial | |
| 1996 | |
| None | |
| — | |
| No | |
| 0.25 |
| Cook | |
| — | |
| 0 / Not Applicable | |
| None | |
| Lake Michigan,Public | |
| Public Sewer | |
| 09950993 | |
| 02352010010000 |
Nearby Schools
| NAME: | DISTRICT: | DISTANCE: | |
|---|---|---|---|
|
Grade School
Kimball Hill Elementary School |
15 | — | |
|
Middle School
Carl Sandburg Junior High School |
15 | Not in DB | |
|
High School
Rolling Meadows High School |
214 | Not in DB | |
Property History
| DATE: | EVENT: | PRICE: | SOURCE: |
|---|---|---|---|
| 16 Jul, 2018 | Sold | $340,000 | MRED MLS |
| 31 May, 2018 | Under contract | $349,950 | MRED MLS |
| — | Last price change | $359,000 | MRED MLS |
| 15 May, 2018 | Listed for sale | $359,000 | MRED MLS |
Room Specifics
Total Bedrooms: 4
Bedrooms Above Ground: 4
Bedrooms Below Ground: 0
Dimensions: —
Floor Type: Carpet
Dimensions: —
Floor Type: Carpet
Dimensions: —
Floor Type: Carpet
Full Bathrooms: 3
Bathroom Amenities: Separate Shower
Bathroom in Basement: 0
Rooms: Breakfast Room,Mud Room,Walk In Closet
Basement Description: Crawl
Other Specifics
| 2.5 | |
| Concrete Perimeter | |
| Asphalt | |
| Patio | |
| Corner Lot,Fenced Yard | |
| 112 X 99 X 127 X 90 | |
| Full,Pull Down Stair | |
| Full | |
| Hardwood Floors, Second Floor Laundry | |
| Range, Microwave, Dishwasher, Refrigerator, Washer, Dryer, Stainless Steel Appliance(s), Range Hood | |
| Not in DB | |
| Sidewalks, Street Lights, Street Paved | |
| — | |
| — | |
| — |
Tax History
| Year | Property Taxes |
|---|---|
| 2018 | $9,515 |
Contact Agent
Nearby Similar Homes
Nearby Sold Comparables
Contact Agent
Listing Provided By
Baird & Warner

