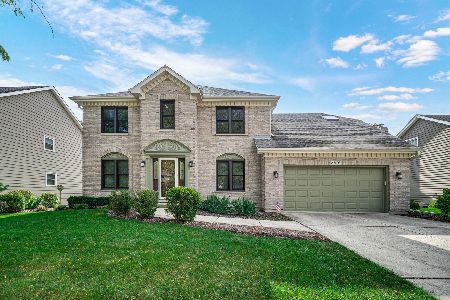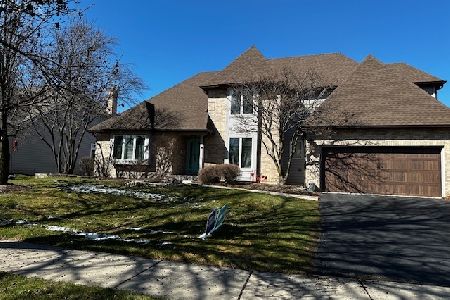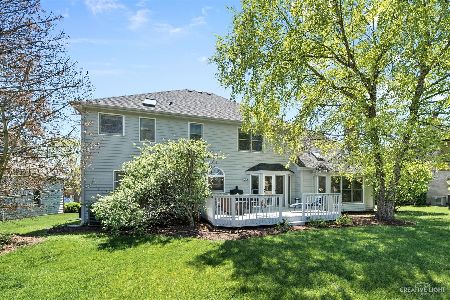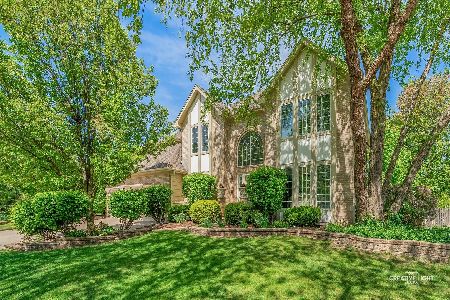3612 Eliot Lane, Naperville, Illinois 60564
$475,000
|
Sold
|
|
| Status: | Closed |
| Sqft: | 2,761 |
| Cost/Sqft: | $172 |
| Beds: | 4 |
| Baths: | 3 |
| Year Built: | 1992 |
| Property Taxes: | $10,608 |
| Days On Market: | 2847 |
| Lot Size: | 0,25 |
Description
ASHBURY at its Finest! Inviting Front Porch on Quiet Interior Street w/ over 4220 Sq Ft finished living space! Meticulously maintained w/ 2018 Updates that WOW! Open Elegant Kitchen White Cabinets, Brushed Nickle Hardware, Granite Counters, NEW Stainless Appliances, Island Seating, Recessed Lighting, Freshly Painted, Gleaming Hardwood Floors, & NEW Sliding Glass Door to Private Deck. Kitchen is open to LG Family Room boasting Vaulted Ceilings, Stately Brick Floor to Ceiling Fireplace & White Mantle. 1st Floor & Fin'd English BSMT Freshly Painted in Neutral Tones w/ White Trim & NEW Carpeting. Tremendous Open & Full Finished English BSMT is Unique to Ashbury (most others are Partial Crawl) also offers 1 Add'l Room w/ Endless Possibilities & Add'l Storage/Workshop Area! MASTER SUITE w/Private Master Bath both w/ Vaulted Ceilings, & 2 Luxurious Walk-In Closets. Oversize Laundry w/ TONS of Storage & Folding Area. Long Driveway for Add'l parking, IPSD 204 w/ NVHS attendance! MOVE IN READY!
Property Specifics
| Single Family | |
| — | |
| Traditional | |
| 1992 | |
| Full | |
| — | |
| No | |
| 0.25 |
| Will | |
| Ashbury | |
| 520 / Annual | |
| Clubhouse,Pool | |
| Lake Michigan | |
| Public Sewer | |
| 09902895 | |
| 0701113120190000 |
Nearby Schools
| NAME: | DISTRICT: | DISTANCE: | |
|---|---|---|---|
|
Grade School
Peterson Elementary School |
204 | — | |
|
Middle School
Crone Middle School |
204 | Not in DB | |
|
High School
Neuqua Valley High School |
204 | Not in DB | |
Property History
| DATE: | EVENT: | PRICE: | SOURCE: |
|---|---|---|---|
| 11 Jun, 2018 | Sold | $475,000 | MRED MLS |
| 9 Apr, 2018 | Under contract | $474,900 | MRED MLS |
| 5 Apr, 2018 | Listed for sale | $474,900 | MRED MLS |
Room Specifics
Total Bedrooms: 4
Bedrooms Above Ground: 4
Bedrooms Below Ground: 0
Dimensions: —
Floor Type: Carpet
Dimensions: —
Floor Type: Carpet
Dimensions: —
Floor Type: Carpet
Full Bathrooms: 3
Bathroom Amenities: —
Bathroom in Basement: 0
Rooms: Eating Area,Office,Recreation Room,Storage
Basement Description: Finished
Other Specifics
| 2 | |
| Concrete Perimeter | |
| Asphalt | |
| Deck | |
| Cul-De-Sac | |
| 77X162X74X137 | |
| Unfinished | |
| Full | |
| Vaulted/Cathedral Ceilings, Hardwood Floors, First Floor Laundry | |
| Range, Microwave, Dishwasher, Refrigerator, Washer, Dryer | |
| Not in DB | |
| Clubhouse, Pool, Tennis Courts | |
| — | |
| — | |
| Wood Burning |
Tax History
| Year | Property Taxes |
|---|---|
| 2018 | $10,608 |
Contact Agent
Nearby Similar Homes
Nearby Sold Comparables
Contact Agent
Listing Provided By
RE/MAX Professionals Select












