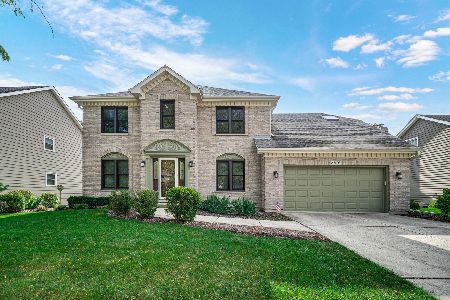1415 Grommon Road, Naperville, Illinois 60564
$596,000
|
Sold
|
|
| Status: | Closed |
| Sqft: | 3,140 |
| Cost/Sqft: | $175 |
| Beds: | 4 |
| Baths: | 3 |
| Year Built: | 1996 |
| Property Taxes: | $11,574 |
| Days On Market: | 1713 |
| Lot Size: | 0,28 |
Description
Ashbury! Spacious Brick front 2 story with 9' ceilings on the first floor! Updated Kitchen w/island and table space with direct access to deck and backyard. First-floor den. Family room with vaulted ceiling, fireplace, skylights, and large bay window. Tons of natural light. Large formal living and dining rooms great for entertaining. Owners suite with walk-in closet and updated luxury bath. Updated hall bath. Professionally finished basement. White doors and trim throughout. Move-in ready. Close to Patterson Elementary School and pool/clubhouse. Neuqua Valley High School.
Property Specifics
| Single Family | |
| — | |
| — | |
| 1996 | |
| Partial | |
| — | |
| No | |
| 0.28 |
| Will | |
| Ashbury | |
| 600 / Annual | |
| Insurance,Clubhouse,Pool | |
| Lake Michigan,Public | |
| Public Sewer, Sewer-Storm | |
| 11087272 | |
| 0701113120600000 |
Nearby Schools
| NAME: | DISTRICT: | DISTANCE: | |
|---|---|---|---|
|
Grade School
Patterson Elementary School |
204 | — | |
|
Middle School
Crone Middle School |
204 | Not in DB | |
|
High School
Neuqua Valley High School |
204 | Not in DB | |
Property History
| DATE: | EVENT: | PRICE: | SOURCE: |
|---|---|---|---|
| 14 Sep, 2012 | Sold | $425,000 | MRED MLS |
| 4 Aug, 2012 | Under contract | $439,000 | MRED MLS |
| — | Last price change | $450,000 | MRED MLS |
| 20 Jul, 2012 | Listed for sale | $450,000 | MRED MLS |
| 16 Jul, 2021 | Sold | $596,000 | MRED MLS |
| 17 May, 2021 | Under contract | $550,000 | MRED MLS |
| 13 May, 2021 | Listed for sale | $550,000 | MRED MLS |
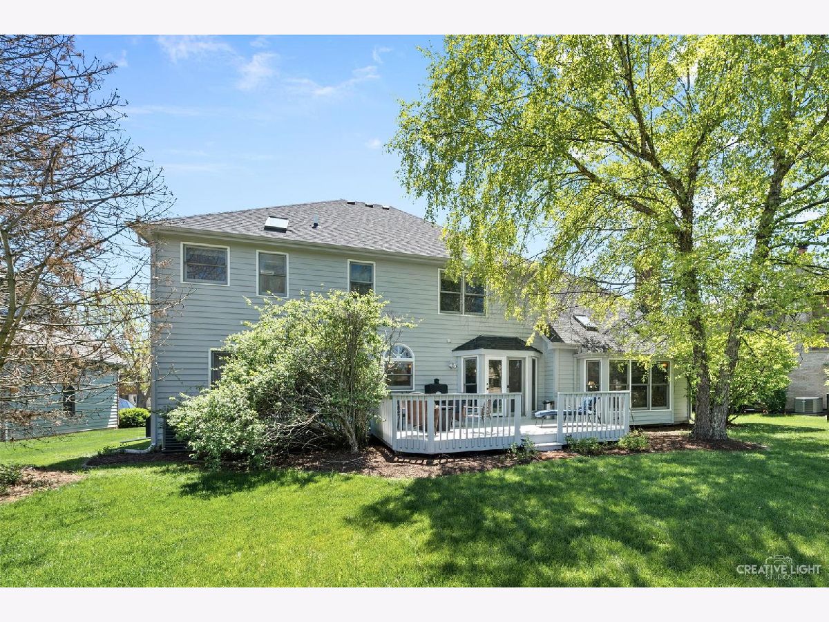
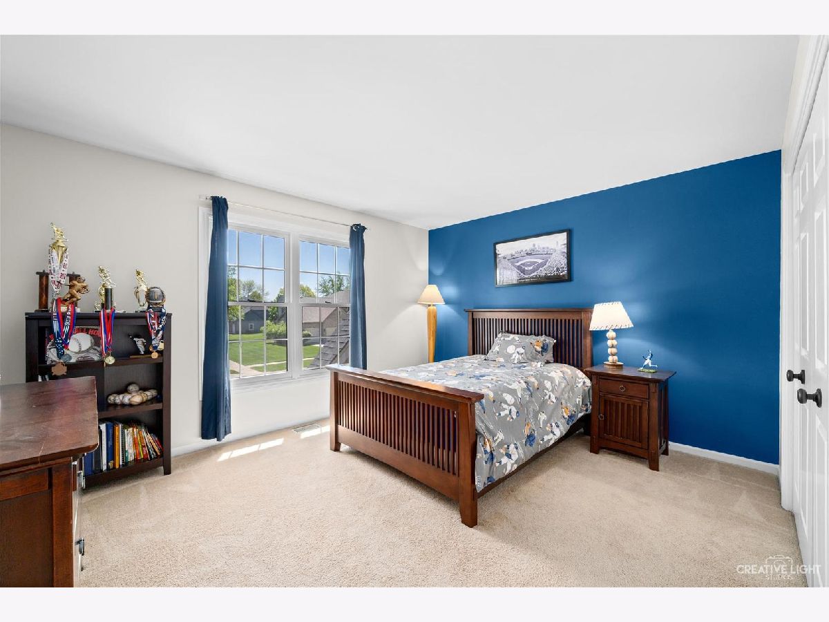
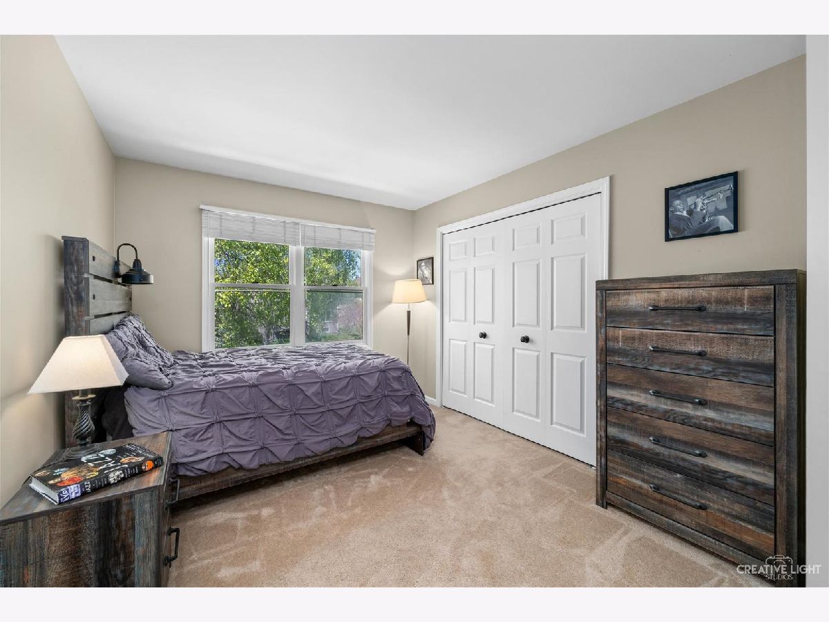
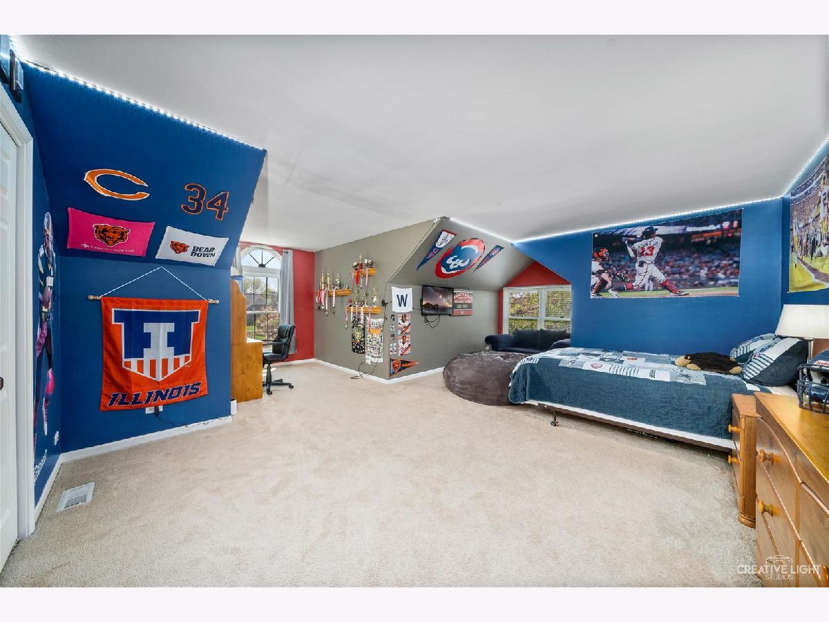



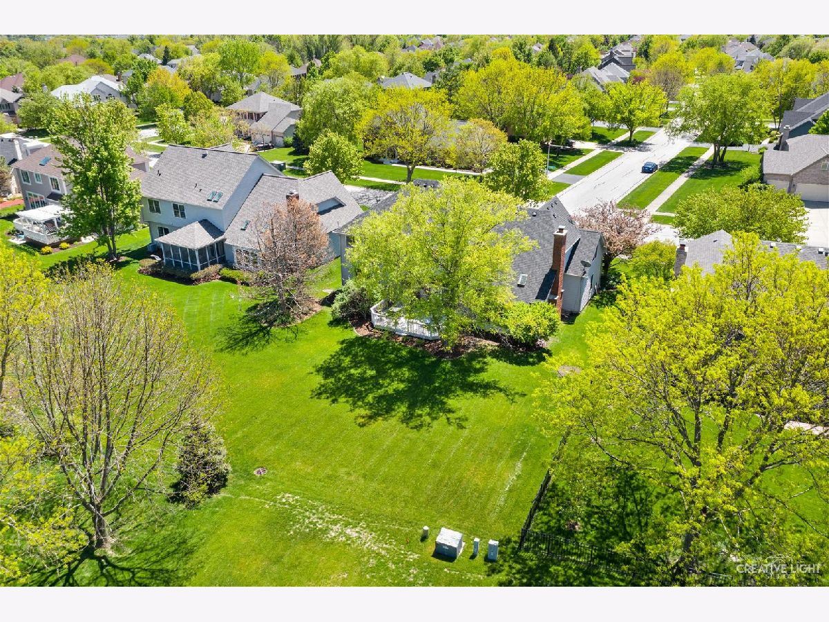

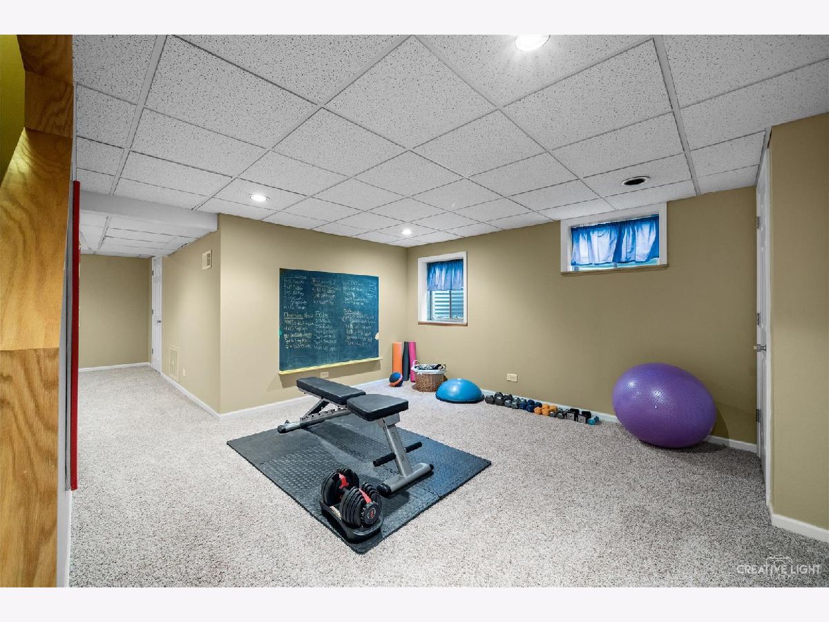




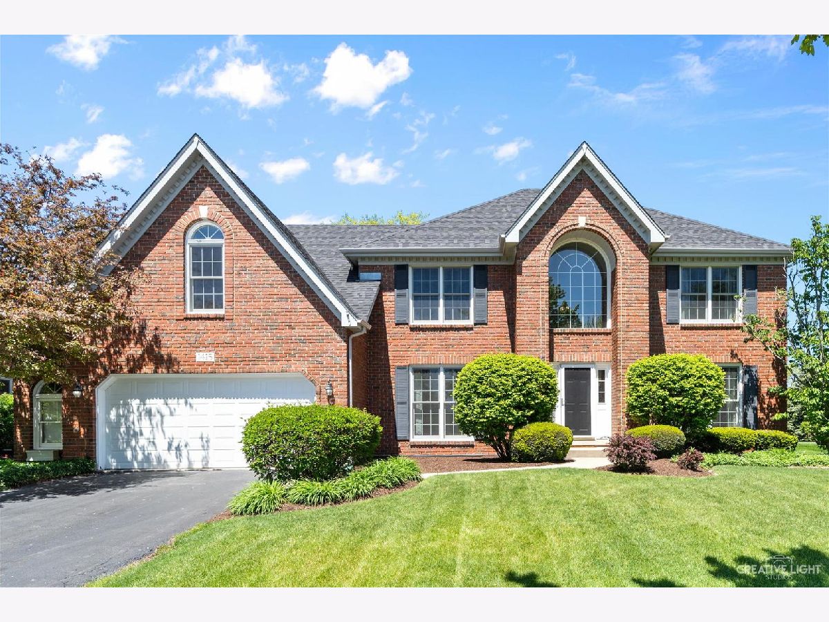
















Room Specifics
Total Bedrooms: 4
Bedrooms Above Ground: 4
Bedrooms Below Ground: 0
Dimensions: —
Floor Type: Carpet
Dimensions: —
Floor Type: Carpet
Dimensions: —
Floor Type: Carpet
Full Bathrooms: 3
Bathroom Amenities: Whirlpool,Separate Shower,Double Sink
Bathroom in Basement: 0
Rooms: Den,Recreation Room,Exercise Room
Basement Description: Finished,Crawl
Other Specifics
| 2 | |
| Concrete Perimeter | |
| Asphalt | |
| Deck | |
| — | |
| 76X140X91X151 | |
| Unfinished | |
| Full | |
| Vaulted/Cathedral Ceilings, Skylight(s), Hardwood Floors, First Floor Laundry | |
| Double Oven, Microwave, Dishwasher, Refrigerator, Washer, Dryer, Disposal | |
| Not in DB | |
| Clubhouse, Park, Pool, Tennis Court(s), Lake, Street Paved | |
| — | |
| — | |
| Wood Burning, Gas Starter |
Tax History
| Year | Property Taxes |
|---|---|
| 2012 | $9,720 |
| 2021 | $11,574 |
Contact Agent
Nearby Similar Homes
Nearby Sold Comparables
Contact Agent
Listing Provided By
john greene, Realtor






