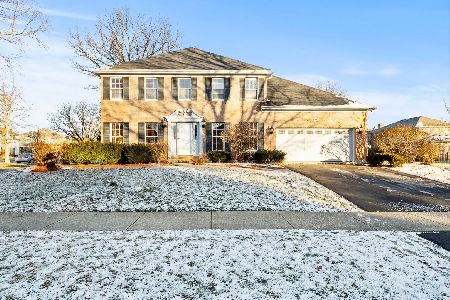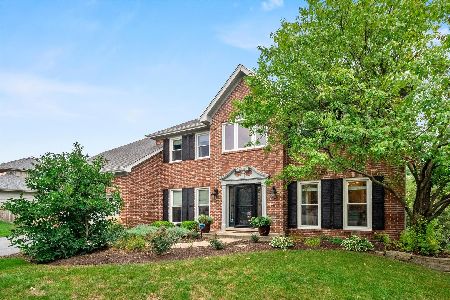3612 Falkner Drive, Naperville, Illinois 60564
$385,000
|
Sold
|
|
| Status: | Closed |
| Sqft: | 2,736 |
| Cost/Sqft: | $146 |
| Beds: | 4 |
| Baths: | 3 |
| Year Built: | 1992 |
| Property Taxes: | $9,184 |
| Days On Market: | 5367 |
| Lot Size: | 0,00 |
Description
Move in ready red brick Georgian, tastefully decorated, 9' ceilings, two story entry, hardwood floors, kitchen with center island, corian countertops, maple cabinets and double ovens, first floor den, large mudroom with door to back yard, large master with his/her closets all in sought after Ashbury subdivision a swim and tennis community, Patterson Elementary and Neuqua Valley High School
Property Specifics
| Single Family | |
| — | |
| Georgian | |
| 1992 | |
| Full | |
| — | |
| No | |
| — |
| Will | |
| Ashbury | |
| 485 / Annual | |
| Clubhouse,Pool | |
| Lake Michigan | |
| Public Sewer | |
| 07806492 | |
| 0701114020070000 |
Nearby Schools
| NAME: | DISTRICT: | DISTANCE: | |
|---|---|---|---|
|
Grade School
Patterson Elementary School |
204 | — | |
|
Middle School
Crone Middle School |
204 | Not in DB | |
|
High School
Neuqua Valley High School |
204 | Not in DB | |
Property History
| DATE: | EVENT: | PRICE: | SOURCE: |
|---|---|---|---|
| 14 Dec, 2007 | Sold | $414,500 | MRED MLS |
| 24 Sep, 2007 | Under contract | $429,900 | MRED MLS |
| — | Last price change | $439,900 | MRED MLS |
| 2 Jul, 2007 | Listed for sale | $449,800 | MRED MLS |
| 15 Aug, 2011 | Sold | $385,000 | MRED MLS |
| 9 Jul, 2011 | Under contract | $399,900 | MRED MLS |
| — | Last price change | $409,900 | MRED MLS |
| 13 May, 2011 | Listed for sale | $409,900 | MRED MLS |
| 14 Oct, 2021 | Sold | $580,000 | MRED MLS |
| 11 Sep, 2021 | Under contract | $550,000 | MRED MLS |
| 8 Sep, 2021 | Listed for sale | $550,000 | MRED MLS |
Room Specifics
Total Bedrooms: 4
Bedrooms Above Ground: 4
Bedrooms Below Ground: 0
Dimensions: —
Floor Type: Carpet
Dimensions: —
Floor Type: Carpet
Dimensions: —
Floor Type: Carpet
Full Bathrooms: 3
Bathroom Amenities: Whirlpool,Separate Shower,Double Sink
Bathroom in Basement: 0
Rooms: Den
Basement Description: Unfinished
Other Specifics
| 2 | |
| Concrete Perimeter | |
| — | |
| — | |
| — | |
| 90X150 | |
| — | |
| Full | |
| Vaulted/Cathedral Ceilings, Skylight(s), Hardwood Floors, First Floor Laundry | |
| Double Oven, Dishwasher, Refrigerator, Disposal | |
| Not in DB | |
| Clubhouse, Pool, Tennis Courts | |
| — | |
| — | |
| Wood Burning, Gas Starter |
Tax History
| Year | Property Taxes |
|---|---|
| 2007 | $8,764 |
| 2011 | $9,184 |
| 2021 | $10,779 |
Contact Agent
Nearby Similar Homes
Nearby Sold Comparables
Contact Agent
Listing Provided By
RE/MAX Professionals Select









