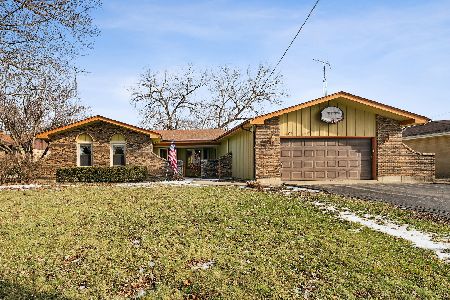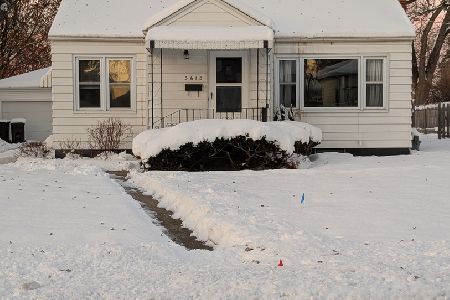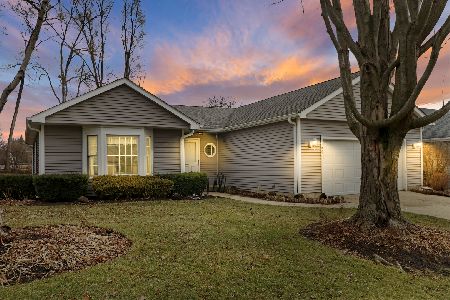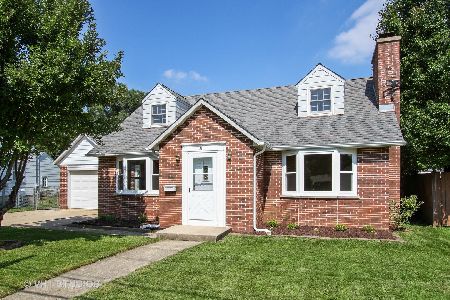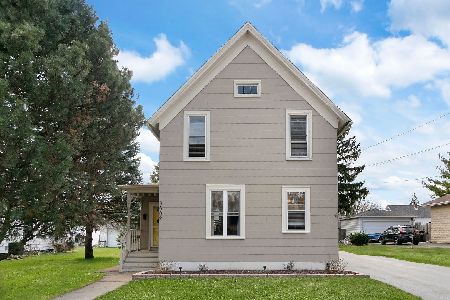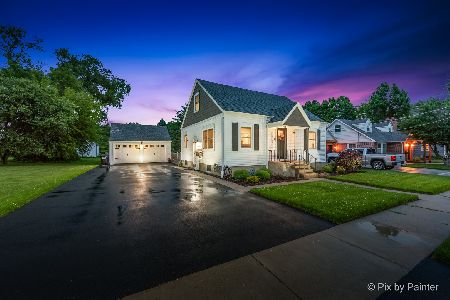3612 John Street, Mchenry, Illinois 60050
$170,000
|
Sold
|
|
| Status: | Closed |
| Sqft: | 0 |
| Cost/Sqft: | — |
| Beds: | 3 |
| Baths: | 2 |
| Year Built: | 1908 |
| Property Taxes: | $5,338 |
| Days On Market: | 3649 |
| Lot Size: | 0,25 |
Description
Charming historic home in the heart of McHenry. Situated just a few blocks from the Riverwalk, enjoy the walkability of this home. Looking for a house with character? This is it, pocket doors, covered front porch and covered side porch, beautiful original wood trim through out. Large back yard completely fenced, detached garage perfect for workshop, garden area, play area. Electric and Plumbing have been updated, exterior painted '07
Property Specifics
| Single Family | |
| — | |
| — | |
| 1908 | |
| Full | |
| — | |
| No | |
| 0.25 |
| Mc Henry | |
| — | |
| 0 / Not Applicable | |
| None | |
| Public | |
| Public Sewer | |
| 09128920 | |
| 0935129011 |
Nearby Schools
| NAME: | DISTRICT: | DISTANCE: | |
|---|---|---|---|
|
High School
Mchenry High School-east Campus |
156 | Not in DB | |
Property History
| DATE: | EVENT: | PRICE: | SOURCE: |
|---|---|---|---|
| 31 Mar, 2016 | Sold | $170,000 | MRED MLS |
| 11 Feb, 2016 | Under contract | $182,900 | MRED MLS |
| 1 Feb, 2016 | Listed for sale | $182,900 | MRED MLS |
Room Specifics
Total Bedrooms: 3
Bedrooms Above Ground: 3
Bedrooms Below Ground: 0
Dimensions: —
Floor Type: Hardwood
Dimensions: —
Floor Type: Hardwood
Full Bathrooms: 2
Bathroom Amenities: Whirlpool
Bathroom in Basement: 0
Rooms: No additional rooms
Basement Description: Partially Finished
Other Specifics
| 2 | |
| — | |
| Concrete | |
| Porch | |
| Fenced Yard | |
| 76X132 | |
| — | |
| None | |
| Hardwood Floors | |
| Range, Microwave, Dishwasher, Refrigerator, Washer, Dryer | |
| Not in DB | |
| Sidewalks | |
| — | |
| — | |
| — |
Tax History
| Year | Property Taxes |
|---|---|
| 2016 | $5,338 |
Contact Agent
Nearby Similar Homes
Contact Agent
Listing Provided By
RE/MAX Plaza

