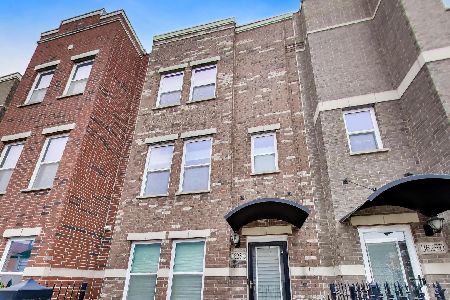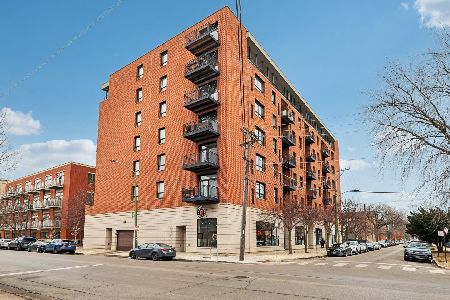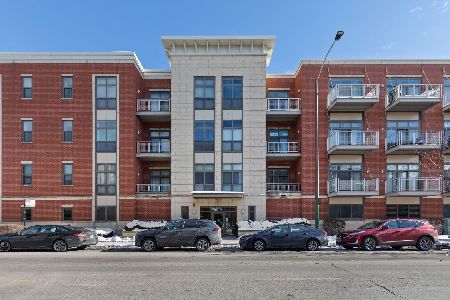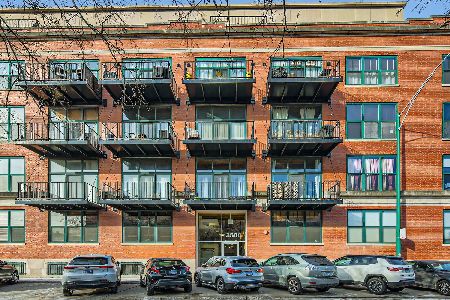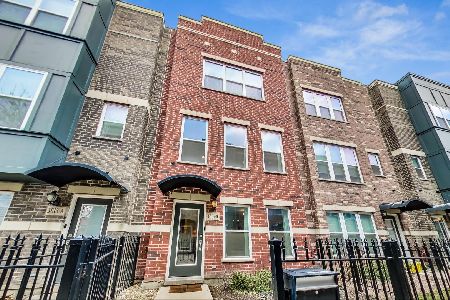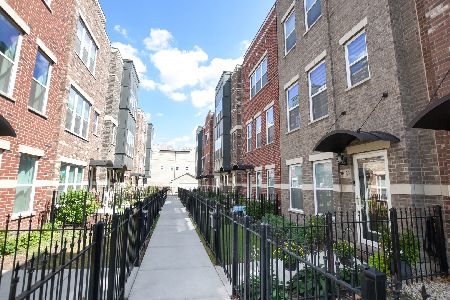3613 Morgan Street, Bridgeport, Chicago, Illinois 60609
$473,000
|
Sold
|
|
| Status: | Closed |
| Sqft: | 2,507 |
| Cost/Sqft: | $189 |
| Beds: | 4 |
| Baths: | 4 |
| Year Built: | 2017 |
| Property Taxes: | $8,449 |
| Days On Market: | 2328 |
| Lot Size: | 0,00 |
Description
Stunning town home in Bridgeport's award-winning Lexington Homes collection. Built in 2017, this home is practically brand new! The open and spacious floor plan includes a first floor bedroom with ensuite bath & 2 car attached garage. Second floor includes a large combination dining/ family room, gourmet kitchen with island, half bathroom & laundry. Third floor offers 2 more generous sized bedrooms, a full bathroom & master suite with walk-in closet & bathroom with double vanity & large walk-in shower. Large balcony off the kitchen & private rooftop deck with excellent city views. Many upgrades throughout including GE Slate appliances, mosaic glass tile back splash, soft close kitchen cabinets/drawers & custom stone fireplace wall in living room. Fantastic location within walking distance to Bridgeport's vibrant art scene, Antique Taco, Maria's, Bridgeport Coffeehouse, Kimski & Donovan Park. Close to expressways & public transportation. This gorgeous home is move in ready & waiting!
Property Specifics
| Condos/Townhomes | |
| 3 | |
| — | |
| 2017 | |
| None | |
| — | |
| No | |
| — |
| Cook | |
| Lexington Square | |
| 240 / Monthly | |
| Water,Insurance,Exterior Maintenance,Lawn Care,Scavenger,Snow Removal | |
| Public | |
| Public Sewer | |
| 10513474 | |
| 17324081250000 |
Property History
| DATE: | EVENT: | PRICE: | SOURCE: |
|---|---|---|---|
| 2 Mar, 2018 | Sold | $475,485 | MRED MLS |
| 3 Jan, 2018 | Under contract | $471,785 | MRED MLS |
| 6 Dec, 2017 | Listed for sale | $471,785 | MRED MLS |
| 6 Jan, 2020 | Sold | $473,000 | MRED MLS |
| 27 Nov, 2019 | Under contract | $475,000 | MRED MLS |
| — | Last price change | $485,000 | MRED MLS |
| 12 Sep, 2019 | Listed for sale | $485,000 | MRED MLS |
Room Specifics
Total Bedrooms: 4
Bedrooms Above Ground: 4
Bedrooms Below Ground: 0
Dimensions: —
Floor Type: Carpet
Dimensions: —
Floor Type: Carpet
Dimensions: —
Floor Type: Carpet
Full Bathrooms: 4
Bathroom Amenities: Double Sink,Soaking Tub
Bathroom in Basement: 0
Rooms: No additional rooms
Basement Description: None
Other Specifics
| 2 | |
| — | |
| — | |
| Patio, Roof Deck, End Unit | |
| — | |
| 1112 | |
| — | |
| Full | |
| Hardwood Floors, First Floor Bedroom, In-Law Arrangement, Second Floor Laundry, First Floor Full Bath, Walk-In Closet(s) | |
| Range, Microwave, Dishwasher, Refrigerator, Washer, Dryer, Disposal, Stainless Steel Appliance(s) | |
| Not in DB | |
| — | |
| — | |
| — | |
| Electric, Includes Accessories |
Tax History
| Year | Property Taxes |
|---|---|
| 2020 | $8,449 |
Contact Agent
Nearby Similar Homes
Nearby Sold Comparables
Contact Agent
Listing Provided By
Redfin Corporation

