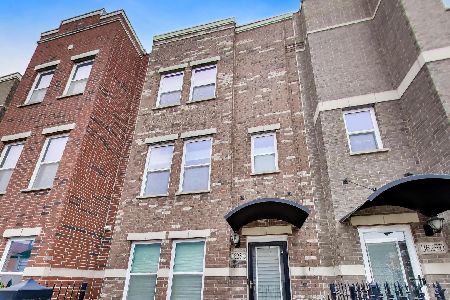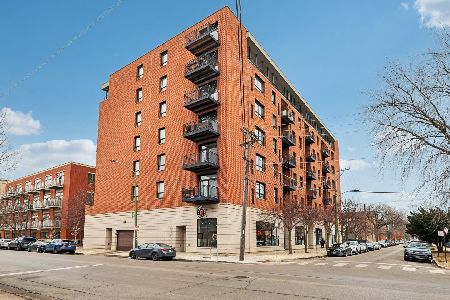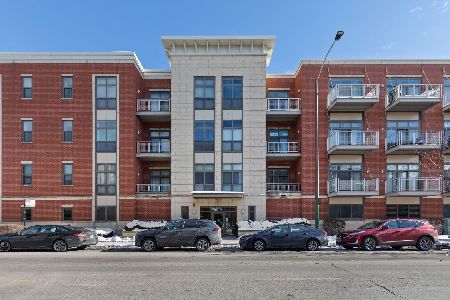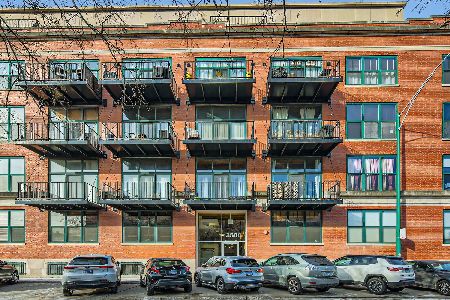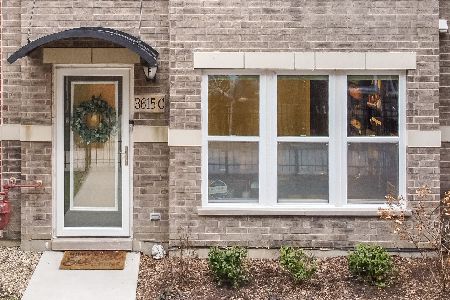3615 Morgan Street, Bridgeport, Chicago, Illinois 60609
$469,000
|
Sold
|
|
| Status: | Closed |
| Sqft: | 2,600 |
| Cost/Sqft: | $183 |
| Beds: | 4 |
| Baths: | 4 |
| Year Built: | 2017 |
| Property Taxes: | $8,196 |
| Days On Market: | 1848 |
| Lot Size: | 0,00 |
Description
Welcome to the Lexington Homes collection, newer construction in the heart of Bridgeport, adjacent to Donovan Park! Be the 2nd owner of this meticulously maintained 2017 build updated to the nines with hardwood flooring throughout, custom oak wood stair banisters, custom sliding barn door enclosure, and transitional drapes. This smart floor plan offers the ideal flow with 9 ft ceilings throughout all 4 full bedrooms, 3.1 baths, and a wide 2 car garage with plenty of storage. Enter the foyer through gated front yard to lower level bedroom. Perfect for a guest room, home office, or family room with full bath. Main level offers expansive gourmet kitchen with quartz counters and subway tile back splash, slate stainless appliances, island with plenty of storage, breakfast bar, and massive pantry with balcony off kitchen, perfect for bbq grilling. Main level also fits large dining room and multiple layout options for living room and half bath and recessed lighting. 3rd floor offers 3 spacious beds with full bath and upgraded soaker tub for 2nd / 3rd bed. Master suite includes massive professionally organized walk in closet, walk in shower with glass door enclosure, and updated dual sink vanity. Unwind on your private roof top deck with downtown skyline views. Phenomenal location within walking distance to Bridgeport's vibrant art scene, local shops, Antique Taco, Maria's, Bridgeport Coffeehouse, and Sox park. Close to expressways & public transportation. Unrestricted street parking readily available for guests.
Property Specifics
| Condos/Townhomes | |
| 3 | |
| — | |
| 2017 | |
| None | |
| — | |
| No | |
| — |
| Cook | |
| — | |
| 247 / Monthly | |
| Water,Insurance,Exterior Maintenance,Lawn Care,Scavenger,Snow Removal | |
| Public | |
| Public Sewer | |
| 10962263 | |
| 17324081130000 |
Property History
| DATE: | EVENT: | PRICE: | SOURCE: |
|---|---|---|---|
| 1 Mar, 2021 | Sold | $469,000 | MRED MLS |
| 7 Jan, 2021 | Under contract | $475,000 | MRED MLS |
| 4 Jan, 2021 | Listed for sale | $475,000 | MRED MLS |
| 2 May, 2024 | Sold | $530,000 | MRED MLS |
| 27 Feb, 2024 | Under contract | $549,900 | MRED MLS |
| — | Last price change | $579,900 | MRED MLS |
| 2 Dec, 2023 | Listed for sale | $579,900 | MRED MLS |
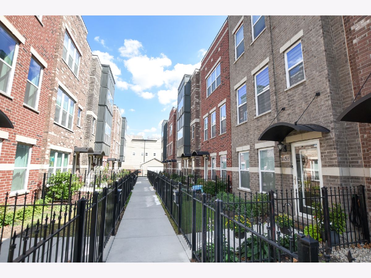
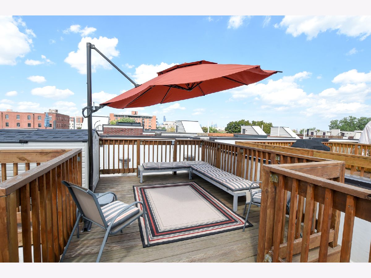
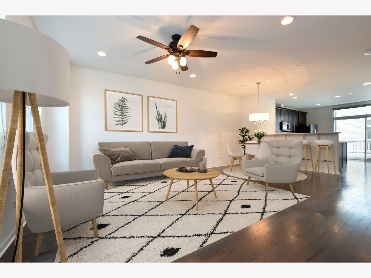
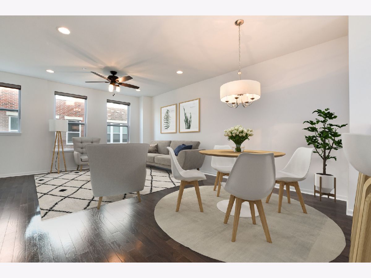
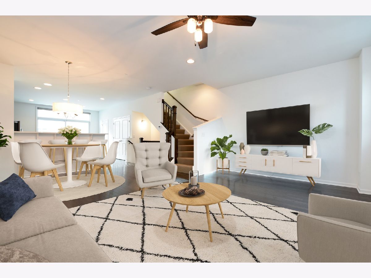
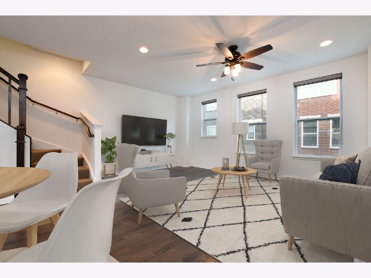
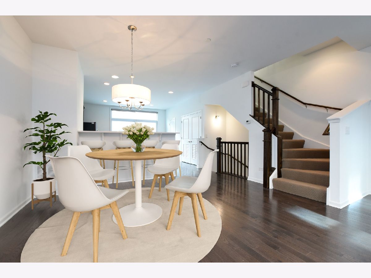
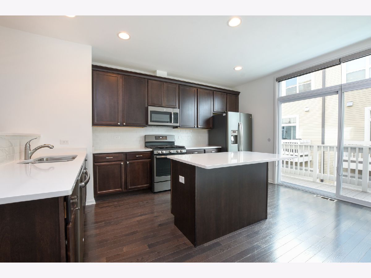
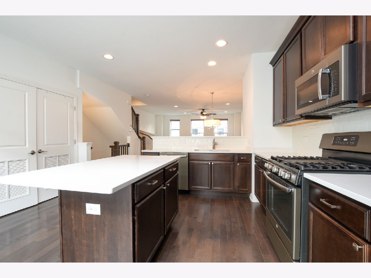
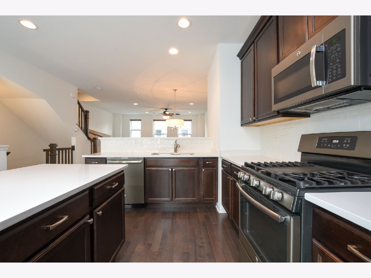
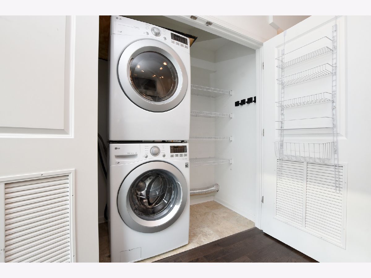
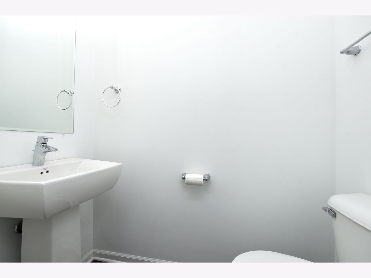
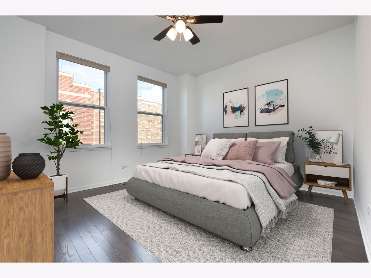
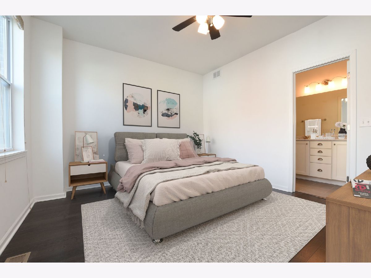
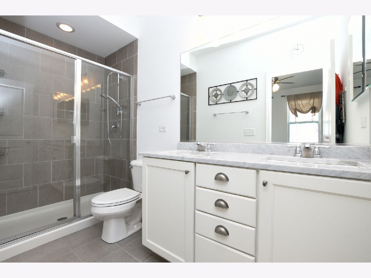
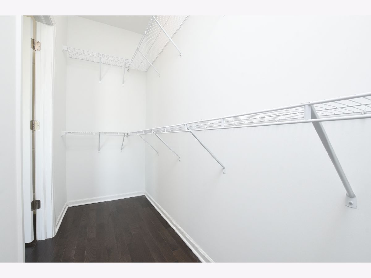
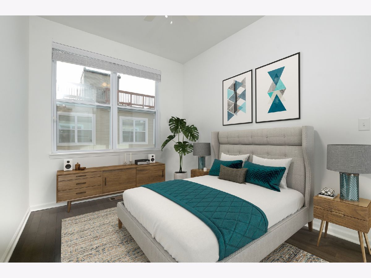
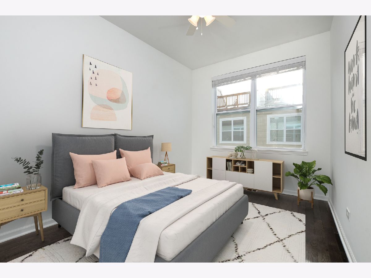
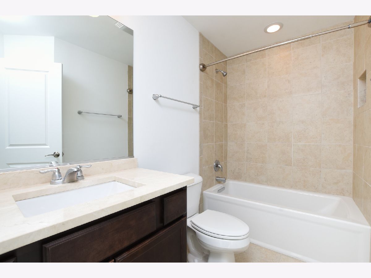
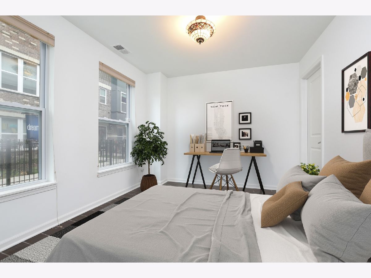
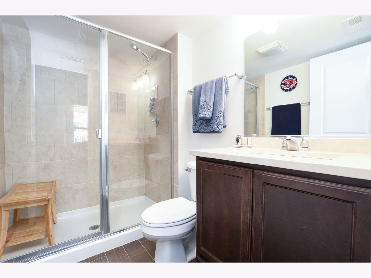
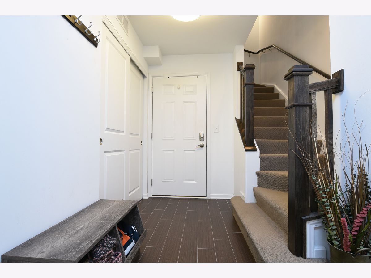
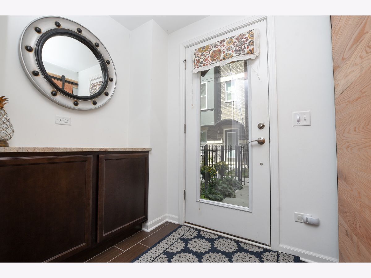
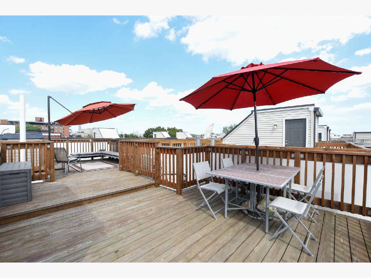
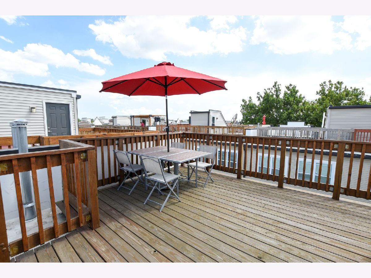
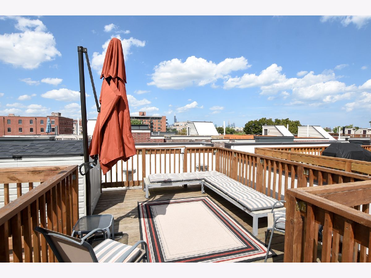
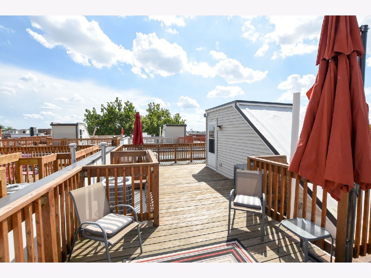
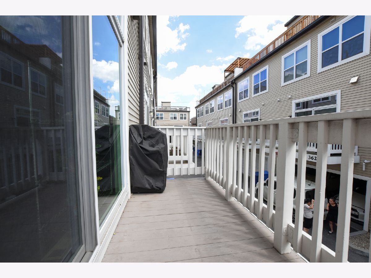
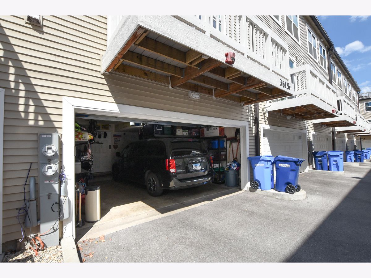
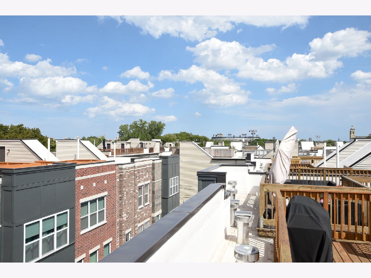
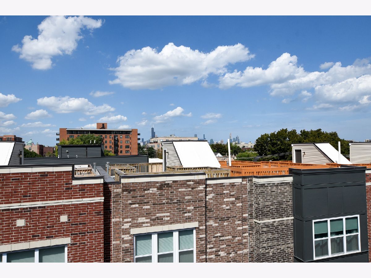
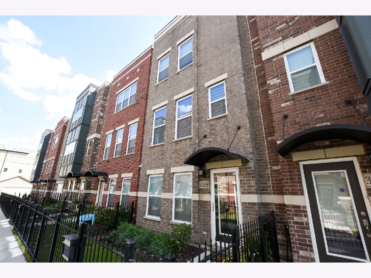
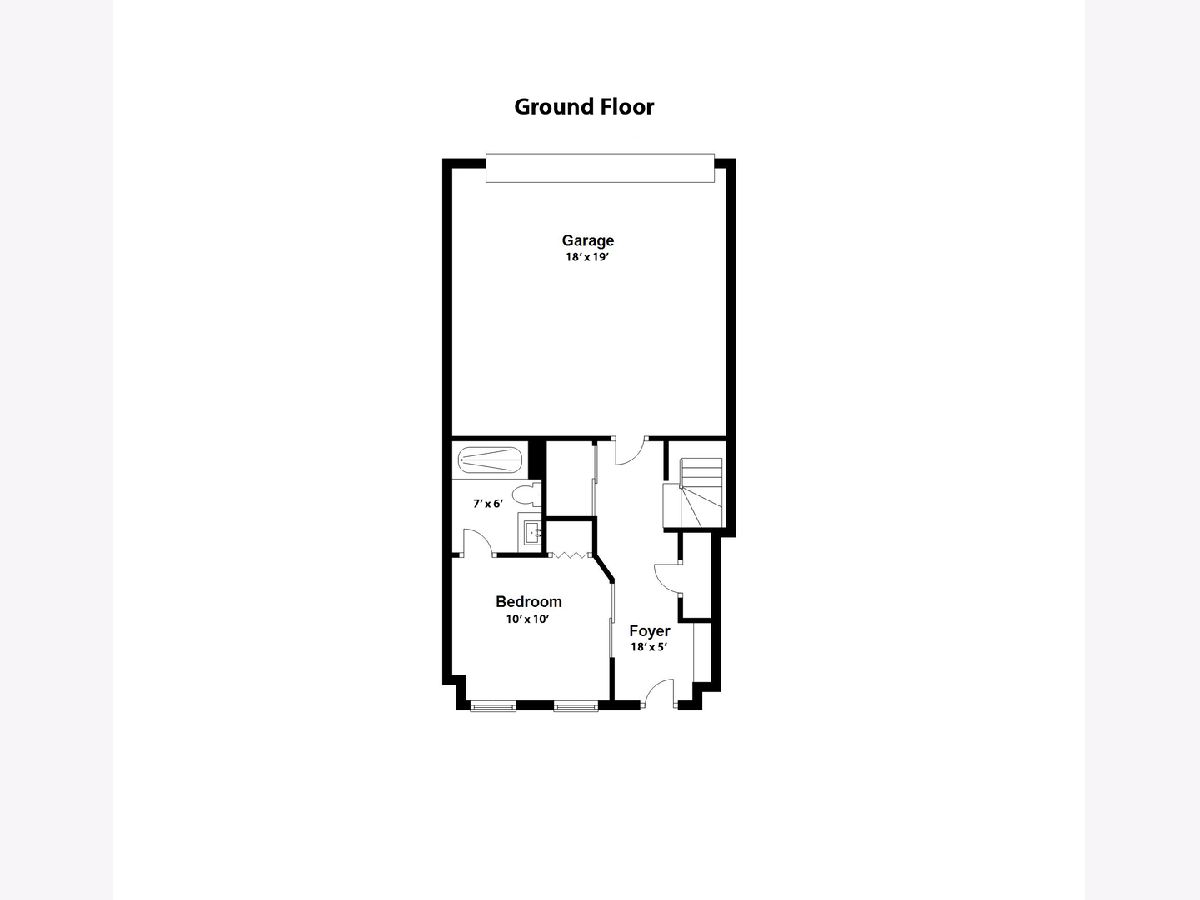

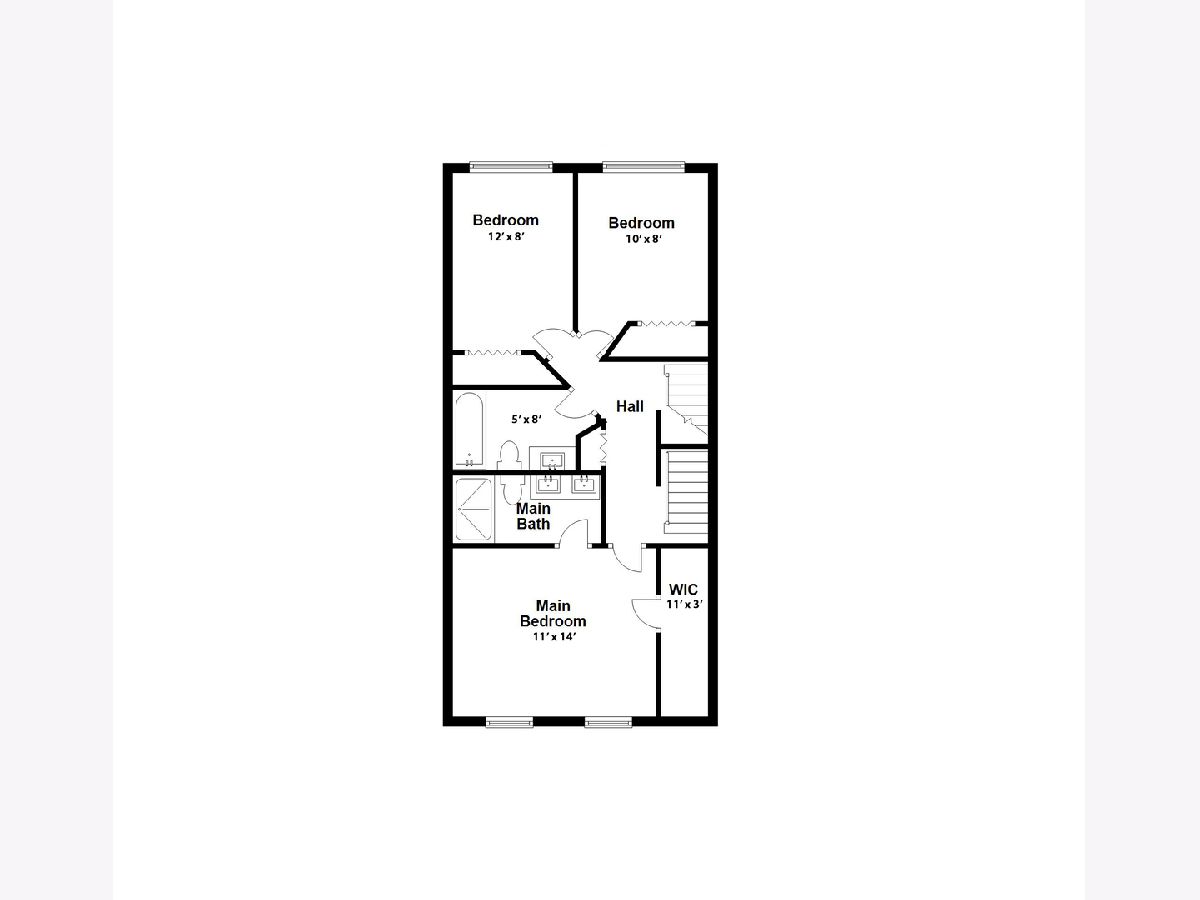

Room Specifics
Total Bedrooms: 4
Bedrooms Above Ground: 4
Bedrooms Below Ground: 0
Dimensions: —
Floor Type: Hardwood
Dimensions: —
Floor Type: Hardwood
Dimensions: —
Floor Type: Porcelain Tile
Full Bathrooms: 4
Bathroom Amenities: Separate Shower,Double Sink,Soaking Tub
Bathroom in Basement: —
Rooms: Foyer,Utility Room-1st Floor,Pantry,Walk In Closet,Balcony/Porch/Lanai,Deck
Basement Description: None
Other Specifics
| 2 | |
| — | |
| — | |
| Balcony, Patio, Roof Deck, Storms/Screens | |
| — | |
| 0 | |
| — | |
| Full | |
| Hardwood Floors, First Floor Bedroom, In-Law Arrangement, Second Floor Laundry, First Floor Full Bath, Laundry Hook-Up in Unit, Storage, Walk-In Closet(s), Drapes/Blinds | |
| Range, Microwave, Dishwasher, Refrigerator, Freezer, Washer, Dryer, Disposal, Stainless Steel Appliance(s) | |
| Not in DB | |
| — | |
| — | |
| Park, Sundeck, Security Door Lock(s) | |
| — |
Tax History
| Year | Property Taxes |
|---|---|
| 2021 | $8,196 |
| 2024 | $9,256 |
Contact Agent
Nearby Similar Homes
Nearby Sold Comparables
Contact Agent
Listing Provided By
Dream Town Realty

