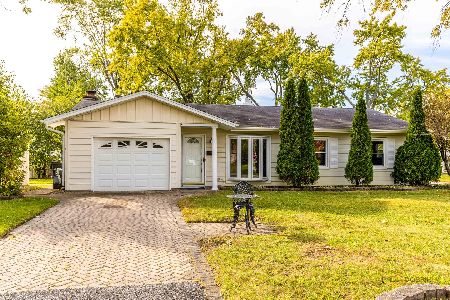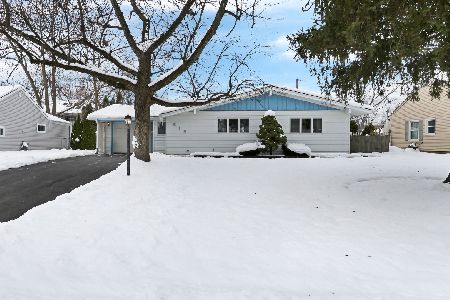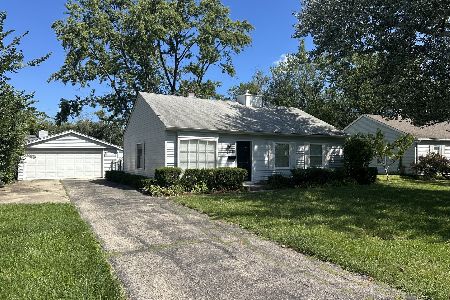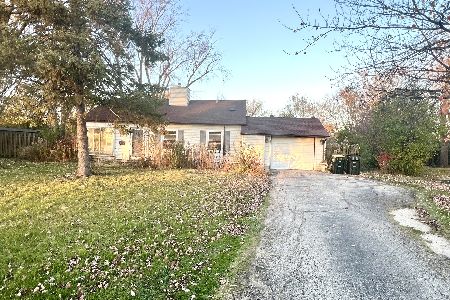3614 Central Road, Glenview, Illinois 60025
$285,000
|
Sold
|
|
| Status: | Closed |
| Sqft: | 1,600 |
| Cost/Sqft: | $187 |
| Beds: | 3 |
| Baths: | 2 |
| Year Built: | 1943 |
| Property Taxes: | $6,911 |
| Days On Market: | 2176 |
| Lot Size: | 0,34 |
Description
Rare find in the heart of Glenview! This FULLY RENOVATED 3 Bedroom, 2 Bath home welcomes you with a large Living Room/Dining Room that opens to the gourmet Eat-in Kitchen with Stainless Appliances and enormous Walk-In Pantry. Huge Family Room overlooks the private backyard oasis with Screened in Porch, Deck and Fully Fenced Yard. Gorgeous NEWLY REFINISHED Hardwood Floors! Private Master Suite with custom Walk-In Closet and NEW Bathroom. RENOVATED 2nd Bathroom conveniently located next to 2 additional Bedrooms. Attached 1 Car Garage. Other recent updates include NEW Roof on back half of home, Windows, Stainless Appliances, Tankless Water Heater, Circuit Panel upgrade, Garage Door, Front Steps and Walkway, plus more! Heating System is both Furnace and Radiant Heat. Freshly sealed driveway. LOW TAXES! Sought after Glenview schools. Conveniently located near restaurants, shopping, transportation, parks and more!
Property Specifics
| Single Family | |
| — | |
| Ranch | |
| 1943 | |
| None | |
| — | |
| No | |
| 0.34 |
| Cook | |
| — | |
| 0 / Not Applicable | |
| None | |
| Public | |
| Public Sewer | |
| 10626336 | |
| 04333020220000 |
Nearby Schools
| NAME: | DISTRICT: | DISTANCE: | |
|---|---|---|---|
|
Grade School
Henking Elementary School |
34 | — | |
|
Middle School
Attea Middle School |
34 | Not in DB | |
|
High School
Glenbrook South High School |
225 | Not in DB | |
|
Alternate Elementary School
Hoffman Elementary School |
— | Not in DB | |
Property History
| DATE: | EVENT: | PRICE: | SOURCE: |
|---|---|---|---|
| 29 Jan, 2021 | Sold | $285,000 | MRED MLS |
| 16 Dec, 2020 | Under contract | $299,999 | MRED MLS |
| — | Last price change | $310,000 | MRED MLS |
| 3 Feb, 2020 | Listed for sale | $325,000 | MRED MLS |
Room Specifics
Total Bedrooms: 3
Bedrooms Above Ground: 3
Bedrooms Below Ground: 0
Dimensions: —
Floor Type: Hardwood
Dimensions: —
Floor Type: Hardwood
Full Bathrooms: 2
Bathroom Amenities: Separate Shower
Bathroom in Basement: 0
Rooms: Utility Room-1st Floor,Screened Porch
Basement Description: Crawl
Other Specifics
| 1 | |
| Block | |
| Asphalt | |
| Deck, Porch Screened | |
| — | |
| 0.3444 | |
| Unfinished | |
| Full | |
| Hardwood Floors, First Floor Bedroom, First Floor Laundry, First Floor Full Bath, Walk-In Closet(s) | |
| — | |
| Not in DB | |
| Park, Curbs, Street Lights, Street Paved | |
| — | |
| — | |
| — |
Tax History
| Year | Property Taxes |
|---|---|
| 2021 | $6,911 |
Contact Agent
Nearby Similar Homes
Nearby Sold Comparables
Contact Agent
Listing Provided By
Baird & Warner










