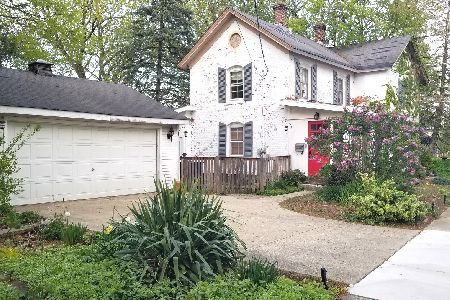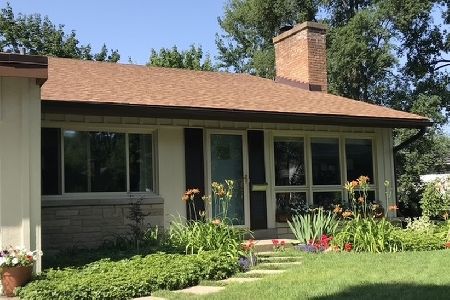3614 Hillside Road, Evanston, Illinois 60201
$635,000
|
Sold
|
|
| Status: | Closed |
| Sqft: | 2,612 |
| Cost/Sqft: | $243 |
| Beds: | 3 |
| Baths: | 3 |
| Year Built: | 1956 |
| Property Taxes: | $11,635 |
| Days On Market: | 2439 |
| Lot Size: | 0,17 |
Description
Purposefully re-designed home located at the end of the cul-de-sac in sought after Hillside Village. This house has been completely expanded and re-designed and is so much larger than it looks! Beautiful foyer with up-lit barrel ceiling. Living room with cathedral ceiling, gas fireplace & custom window coverings. Separate, formal dining room with tray ceiling. Awesome kitchen with granite and stainless counters and high-end appliances opens to large family room with 2nd fireplace. 3 bedrooms on upper level with newly remodeled hall bath. Lower level has play room (could be 4th bedroom) 2nd full bath and office with heated floors. Attached 2 car (in-tandem) garage with heated driveway. Marvin windows throughout. Too much to mention. Ask agent about feature sheet.
Property Specifics
| Single Family | |
| — | |
| Tri-Level | |
| 1956 | |
| Partial | |
| — | |
| No | |
| 0.17 |
| Cook | |
| — | |
| 0 / Not Applicable | |
| None | |
| Lake Michigan | |
| Sewer-Storm | |
| 10385931 | |
| 05333101280000 |
Nearby Schools
| NAME: | DISTRICT: | DISTANCE: | |
|---|---|---|---|
|
Grade School
Willard Elementary School |
65 | — | |
|
Middle School
Haven Middle School |
65 | Not in DB | |
|
High School
Evanston Twp High School |
202 | Not in DB | |
Property History
| DATE: | EVENT: | PRICE: | SOURCE: |
|---|---|---|---|
| 17 Jul, 2019 | Sold | $635,000 | MRED MLS |
| 26 May, 2019 | Under contract | $635,000 | MRED MLS |
| 20 May, 2019 | Listed for sale | $635,000 | MRED MLS |
Room Specifics
Total Bedrooms: 3
Bedrooms Above Ground: 3
Bedrooms Below Ground: 0
Dimensions: —
Floor Type: Carpet
Dimensions: —
Floor Type: Carpet
Full Bathrooms: 3
Bathroom Amenities: Separate Shower
Bathroom in Basement: 1
Rooms: Office,Play Room,Foyer,Balcony/Porch/Lanai
Basement Description: Partially Finished
Other Specifics
| 2 | |
| — | |
| Concrete | |
| Balcony, Patio | |
| Cul-De-Sac | |
| 40X125 | |
| — | |
| None | |
| Vaulted/Cathedral Ceilings, Skylight(s), Hardwood Floors, Heated Floors, Built-in Features | |
| Range, Microwave, Dishwasher, High End Refrigerator, Washer, Dryer, Disposal, Stainless Steel Appliance(s), Range Hood | |
| Not in DB | |
| Street Lights, Street Paved | |
| — | |
| — | |
| Gas Log |
Tax History
| Year | Property Taxes |
|---|---|
| 2019 | $11,635 |
Contact Agent
Nearby Similar Homes
Nearby Sold Comparables
Contact Agent
Listing Provided By
Jameson Sotheby's International Realty











