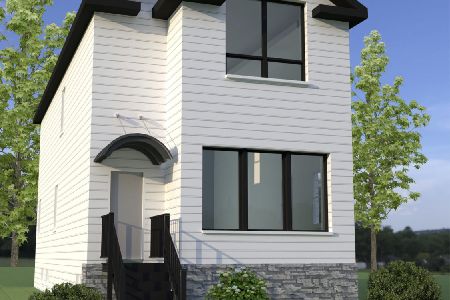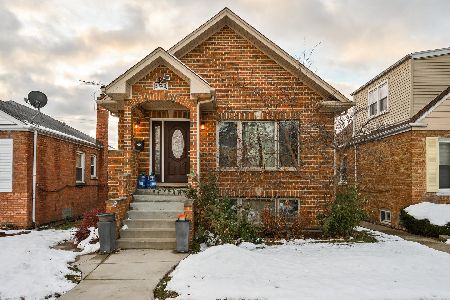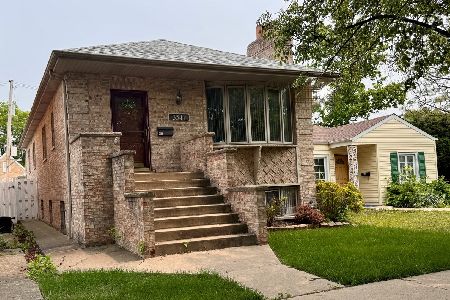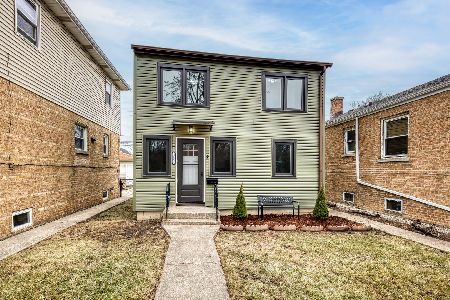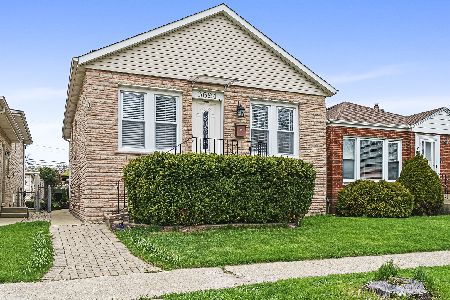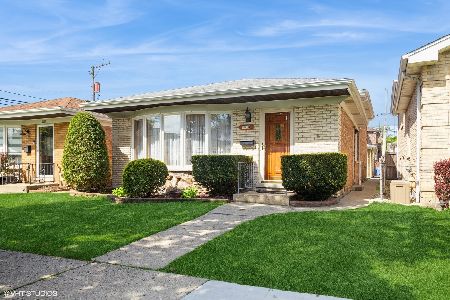3614 Panama Avenue, Dunning, Chicago, Illinois 60634
$345,000
|
Sold
|
|
| Status: | Closed |
| Sqft: | 1,800 |
| Cost/Sqft: | $194 |
| Beds: | 3 |
| Baths: | 2 |
| Year Built: | 1972 |
| Property Taxes: | $3,954 |
| Days On Market: | 2865 |
| Lot Size: | 0,09 |
Description
This newly remodeled split-level home features an open-concept living/dining room and a large kitchen with a spacious breakfast bar ideal for entertaining. It features hardwood floors throughout first and second level; tiles in the kitchen, bathrooms, and laundry room. Three bright bedrooms with large closets and a full bathroom with a double vanity are located on the upper level. A separate laundry room, a spacious family room, and a full bathroom are located on the lower level. The lower area also features a 600 sq ft finished crawlspace (perfect for storage). The house has a lot of upgrades: recess lights throughout, remodeled kitchen with leathered granite counter tops, garbage disposal, new appliances, remodeled bathrooms, whirlpool tub, new laundry room with new washer/dryer, new HVAC system with a humidifier and a Nest thermostat, new fence, new roof, new windows, new garage siding, home security system ready. Great Location: Canty Elementary, churches, shopping; a mile away fro
Property Specifics
| Single Family | |
| — | |
| Tri-Level | |
| 1972 | |
| Partial | |
| — | |
| No | |
| 0.09 |
| Cook | |
| — | |
| 0 / Not Applicable | |
| None | |
| Lake Michigan | |
| Public Sewer | |
| 09887888 | |
| 12232290250000 |
Nearby Schools
| NAME: | DISTRICT: | DISTANCE: | |
|---|---|---|---|
|
Grade School
Canty Elementary School |
299 | — | |
Property History
| DATE: | EVENT: | PRICE: | SOURCE: |
|---|---|---|---|
| 28 Aug, 2013 | Sold | $190,000 | MRED MLS |
| 8 Jul, 2013 | Under contract | $206,000 | MRED MLS |
| 5 Jul, 2013 | Listed for sale | $206,000 | MRED MLS |
| 16 May, 2018 | Sold | $345,000 | MRED MLS |
| 22 Mar, 2018 | Under contract | $350,000 | MRED MLS |
| 18 Mar, 2018 | Listed for sale | $350,000 | MRED MLS |
Room Specifics
Total Bedrooms: 3
Bedrooms Above Ground: 3
Bedrooms Below Ground: 0
Dimensions: —
Floor Type: Hardwood
Dimensions: —
Floor Type: Hardwood
Full Bathrooms: 2
Bathroom Amenities: Whirlpool,Double Sink
Bathroom in Basement: 1
Rooms: No additional rooms
Basement Description: Finished,Crawl
Other Specifics
| 2.5 | |
| Concrete Perimeter | |
| — | |
| — | |
| Fenced Yard,Forest Preserve Adjacent,Golf Course Lot | |
| 3720 SQ FT | |
| Unfinished | |
| Full | |
| Hardwood Floors | |
| Range, Microwave, Dishwasher, Refrigerator, Washer, Dryer, Disposal, Stainless Steel Appliance(s) | |
| Not in DB | |
| Tennis Courts, Sidewalks, Street Lights, Street Paved | |
| — | |
| — | |
| — |
Tax History
| Year | Property Taxes |
|---|---|
| 2013 | $1,412 |
| 2018 | $3,954 |
Contact Agent
Nearby Similar Homes
Nearby Sold Comparables
Contact Agent
Listing Provided By
iRealty Flat Fee Brokerage,LLC

