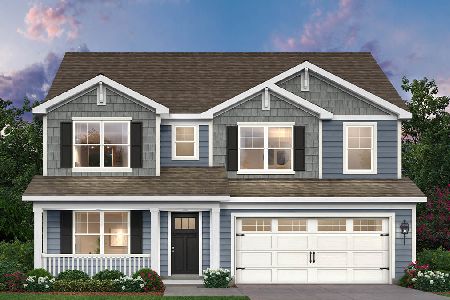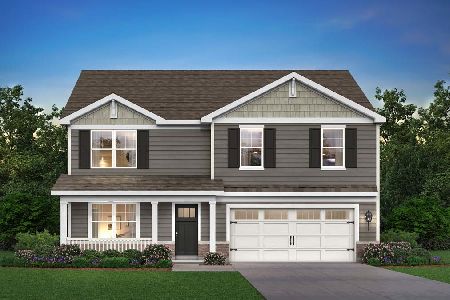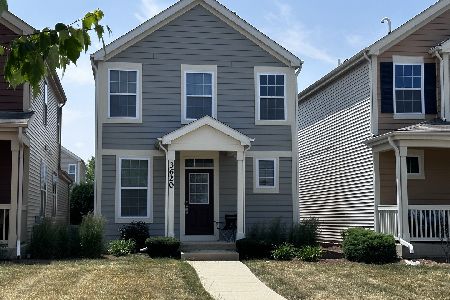3615 Daisy Lane, Elgin, Illinois 60124
$251,000
|
Sold
|
|
| Status: | Closed |
| Sqft: | 1,273 |
| Cost/Sqft: | $196 |
| Beds: | 2 |
| Baths: | 3 |
| Year Built: | 2015 |
| Property Taxes: | $5,921 |
| Days On Market: | 1625 |
| Lot Size: | 0,06 |
Description
This gorgeous detached end unit townhome in District 301 has it all! Single family home with lawn care, snow removal, and exterior maintenance included with the association. Open floor plan 9' ceilings and hardwood floor throughout the first floor. Kitchen with SS appliances, 42" cabinets. Dining room with sliding glass door to large spacious patio for outdoor relaxing. Large living room for the whole family to relax and enjoy a movie together. Second floor loft and a luxurious master retreat with private bath and walk-in closet. Second bedroom and full guest bath. Full basement awaiting your special touch. Attached 2 car garage. Spacious covered front porch to relax in the beautiful summer evenings. Professional pictures coming soon.
Property Specifics
| Single Family | |
| — | |
| Contemporary | |
| 2015 | |
| Full | |
| CLARK | |
| No | |
| 0.06 |
| Kane | |
| West Point Gardens | |
| 125 / Monthly | |
| Insurance,Exterior Maintenance,Lawn Care,Snow Removal | |
| Public | |
| Public Sewer | |
| 11190370 | |
| 0618255113 |
Nearby Schools
| NAME: | DISTRICT: | DISTANCE: | |
|---|---|---|---|
|
Grade School
Howard B Thomas Grade School |
301 | — | |
|
Middle School
Prairie Knolls Middle School |
301 | Not in DB | |
|
High School
Central High School |
301 | Not in DB | |
Property History
| DATE: | EVENT: | PRICE: | SOURCE: |
|---|---|---|---|
| 20 Sep, 2021 | Sold | $251,000 | MRED MLS |
| 16 Aug, 2021 | Under contract | $250,000 | MRED MLS |
| 15 Aug, 2021 | Listed for sale | $250,000 | MRED MLS |
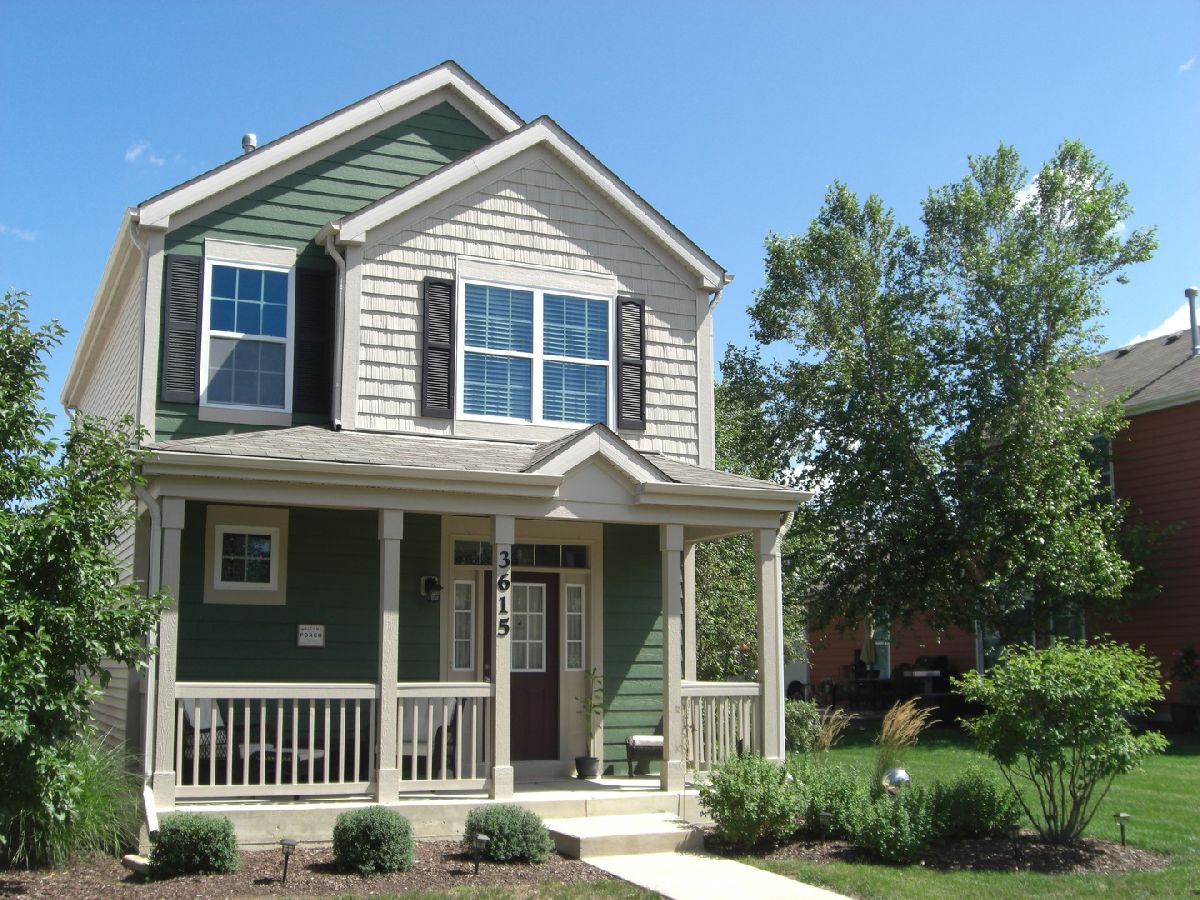
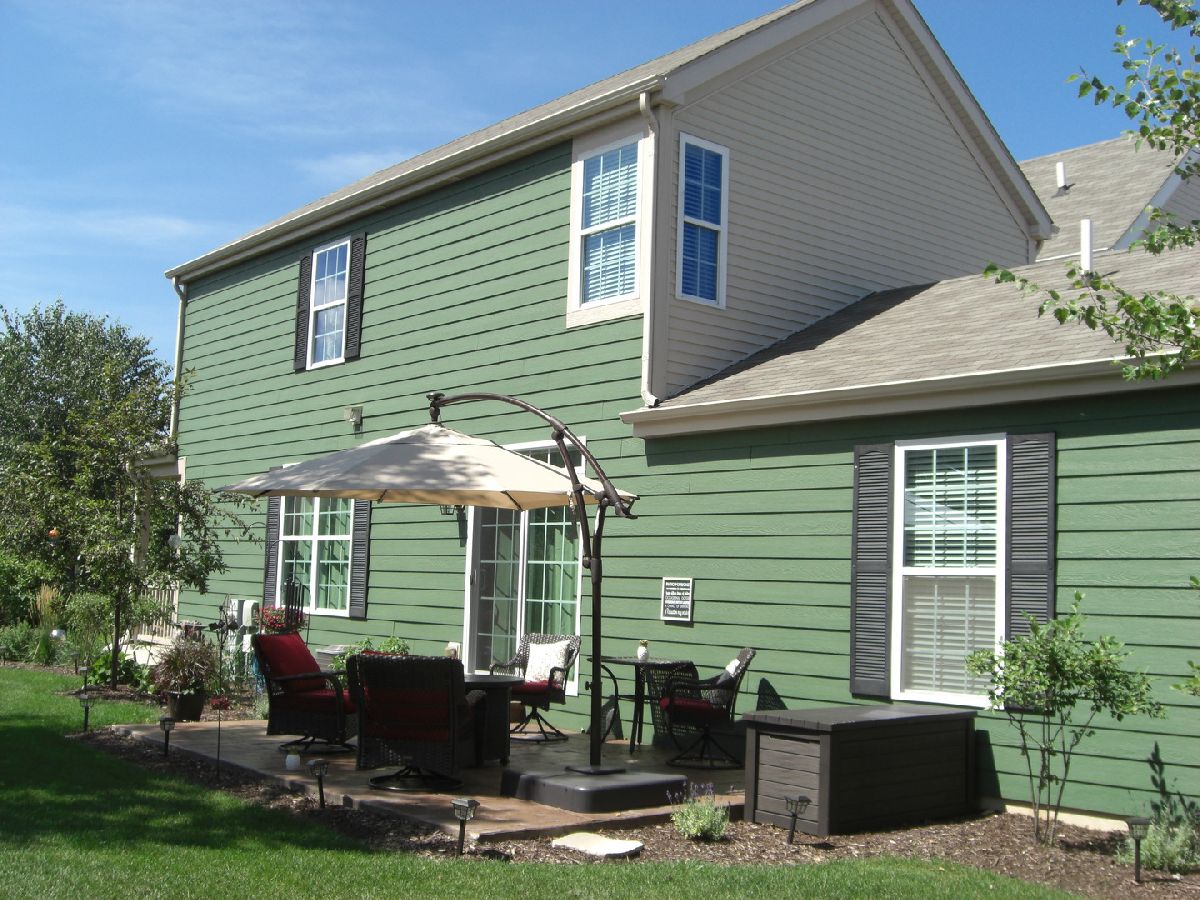
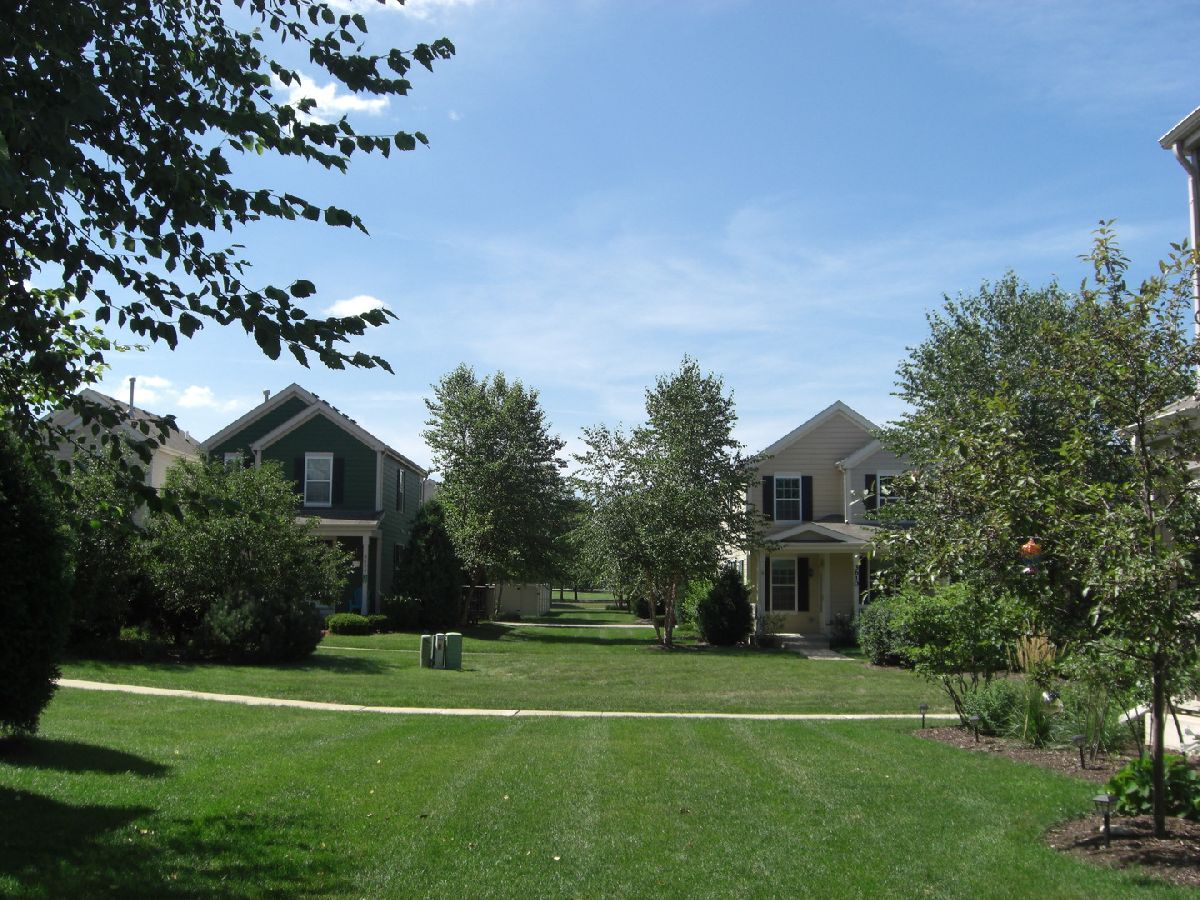
Room Specifics
Total Bedrooms: 2
Bedrooms Above Ground: 2
Bedrooms Below Ground: 0
Dimensions: —
Floor Type: Carpet
Full Bathrooms: 3
Bathroom Amenities: Double Shower,No Tub
Bathroom in Basement: 0
Rooms: Loft
Basement Description: Unfinished
Other Specifics
| 2 | |
| — | |
| Asphalt | |
| Patio, Porch, Storms/Screens | |
| — | |
| 32X75X32X75 | |
| — | |
| Full | |
| Hardwood Floors, Walk-In Closet(s), Ceiling - 9 Foot, Open Floorplan | |
| Range, Microwave, Dishwasher, Refrigerator, Disposal, Stainless Steel Appliance(s), Water Softener Owned | |
| Not in DB | |
| Park, Tennis Court(s), Curbs, Sidewalks, Street Lights, Street Paved | |
| — | |
| — | |
| — |
Tax History
| Year | Property Taxes |
|---|---|
| 2021 | $5,921 |
Contact Agent
Nearby Similar Homes
Nearby Sold Comparables
Contact Agent
Listing Provided By
Berkshire Hathaway HomeServices Starck Real Estate





