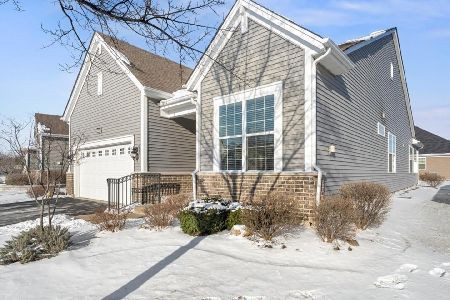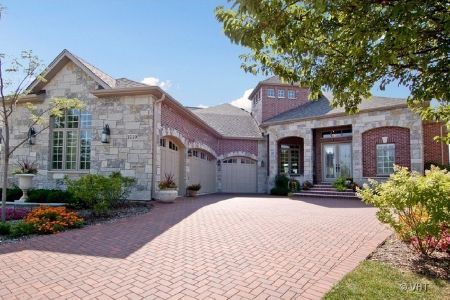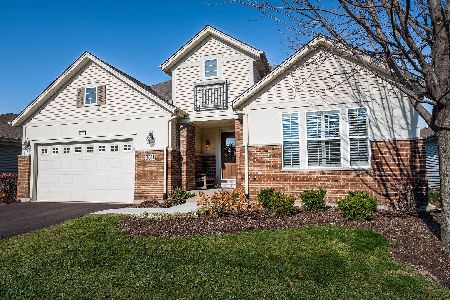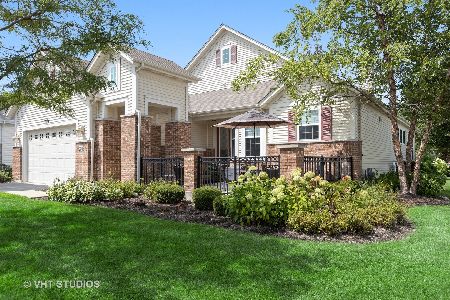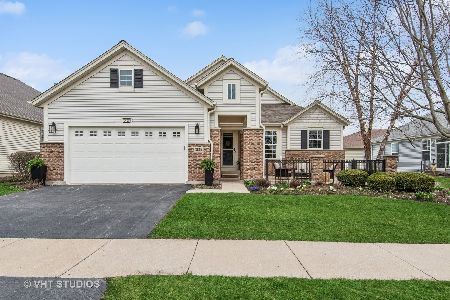3615 Greystone Avenue, Naperville, Illinois 60564
$797,000
|
Sold
|
|
| Status: | Closed |
| Sqft: | 2,764 |
| Cost/Sqft: | $297 |
| Beds: | 3 |
| Baths: | 3 |
| Year Built: | 2007 |
| Property Taxes: | $12,741 |
| Days On Market: | 728 |
| Lot Size: | 0,00 |
Description
LUXURY LIVING @ CARILLON CLUB, THE MOST DESIRED, ONLY 55+ RESORT STYLE GATED COMMUNITY IN ALL OF NAPERVILLE - HERE IS YOUR 1ST OPPORTUNITY TO CALL THIS CUSTOM BUILT SINGLE FAMILY RANCH YOUR VERY OWN - EXQUISITE 'EXPANDED' SMITHSOINAN RANCH w/ LUXURY FINISHES, UPGRADES, IMPROVEMENTS, INCREDIBLE SQ FOOTAGE & SITUATED ON A PREMIUM KNOCK OUT LOT with MAJESTIC PRIVATE POND VIEWS - MUCH LARGER THAN IT LOOKS @ JUST OVER 2700 SQ FT OF MAIN LEVEL LIVING + FULL BASEMENT - A TOP-NOTCH METICULOUSLY Loved & CARED FOR HOME BUILT ON THE MOST PRESTINE LOT IN CARILLON CLUB - This 'ONE OF A KIND' OPEN & FLEXIBLE LIVING 'SMITHSONIAN' was EXTREMLY WELL thought out through the 2007 build featuring 3 Full Bedrooms (2 Ensuites) + Den on the main level & a Superb Basement with space like you've never seen - PREPARE TO BE AMAZED - Your Luxury Ranch Lifestyle Begins in this GEORGEOUS HOME FEATURING HARDWOOD FLOORS THROUGHOUT - COZY FIREPLACE - CENTRAL VAC SYSTEM - NEUTRAL HUNTER DOUGLAS WINDOW TREATMENTS THROUGHOUT - SURROUND SOUND - TRAY CEILINGS - HIGH END FLOORGUARD FINISHES IN THE EXPANSIVE 9' POUR BASEMENT & GARAGE W/ ACCESS DOOR + SINK UPGRADE - ADDED RECESSED LIGHTING - IRRIGATION SYSTEM & SUN FILLED PROFESSIONALLY LANDSCAPED POND VIEWS LIKE NO OTHER - THE EXTENSIVE TIMELESS KITCHEN is well equipped for a Chef & Plenty of Gathering Space for Large Group Entertaining - An Abundance of Cabinetry that you'll find hard to fill - w/ Roll Outs, Panty Cabinet, Planning Desk, SS Appliances, Wi-Fi equipped Double Oven, perfectly positioned 8' Island, Granite Countertops & Backsplash - Adjacent, Open & ENORMUS Living room, Dining area & Sun room with Gorgeous Views overlook the 25'x11' Stamped Concrete Patio, Convenient Remote Awning, Walking Path & OH THE VIEWS - At the Rear of the home Enter your Perfectly positioned Oversized Primary Suite through the Dramatic French Doors w/ 2 Walk-in closets & a Spa Like Bathroom including Comfort Height Double Bowl Vanity, Walk-in Shower & Glamorous Soaking Tub - At the Front of the home is Bedroom #2 Ensuite Including another Huge Walk-in closet & is the Perfect Private Retreat for Guests - Bedroom #3 is yet another Private Tucked away room for Guests, a Second Office, Sitting room, Craft room, Grandchildren room ..... or however best suits your Maintenance Free Luxury Lifestyle .... the Flexible Living Options Here are Endless in a Community You will LOVE to call HOME!!! RELAX & ENJOY - DITCH THE SHOVELS & LAWN MOWERS - THIS IS LIVING - 55+ ACTIVE ADULT RESORT STYLE LIVING - YOU WILL ALSO ENJOY THE CONVENIENCE OF CLOSE BY SHOPPING - RESTURANTS - ENTERTAINMENT VENUS - EXPRESSWAYS - METRA & A SHORT DRIVE TO DOWNTOWN NAPERVILLE - CARILLON CLUB HAS AMENITIES GALORE!!!! GATED 24-HOUR SECURE GUARD ENTRY - MAGNIFICENT CLUBHOUSE W/ THE BEST AROUND ON-SITE MANAGEMENT - 3 POOLS/ INDOOR - OUTDOOR & CHILDREN POOL, TENNIS COURTS, 3 HOLE GOLF COURSE, EXERCISE FACILITIES, WALKING PATHS, PARK, ACTIVITES - DAY TRIPS - CLUBS AND SO MUCH MORE!!!! THIS IS THE LIFE YOU'VE WORKED FOR!!!!
Property Specifics
| Single Family | |
| — | |
| — | |
| 2007 | |
| — | |
| SMITHSONIAN | |
| Yes | |
| — |
| Will | |
| Carillon Club | |
| 314 / Monthly | |
| — | |
| — | |
| — | |
| 11985164 | |
| 0701043030430000 |
Nearby Schools
| NAME: | DISTRICT: | DISTANCE: | |
|---|---|---|---|
|
High School
Waubonsie Valley High School |
204 | Not in DB | |
Property History
| DATE: | EVENT: | PRICE: | SOURCE: |
|---|---|---|---|
| 17 Apr, 2024 | Sold | $797,000 | MRED MLS |
| 3 Mar, 2024 | Under contract | $819,900 | MRED MLS |
| 1 Mar, 2024 | Listed for sale | $819,900 | MRED MLS |
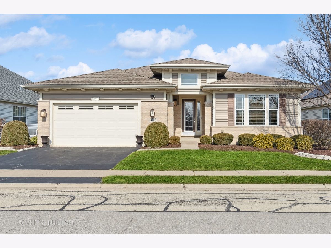
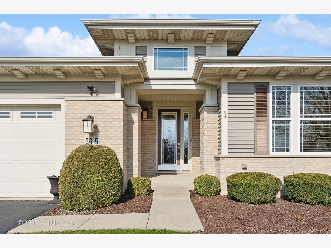
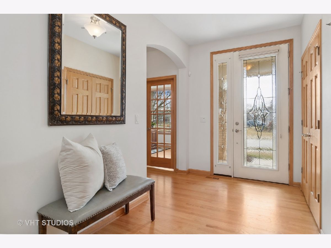
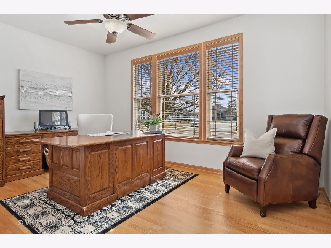
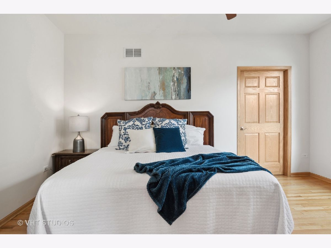
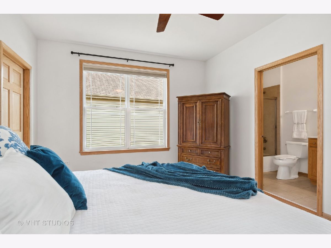
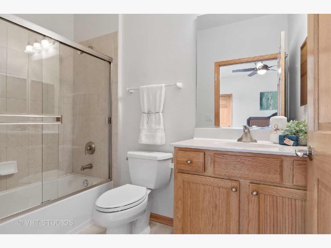
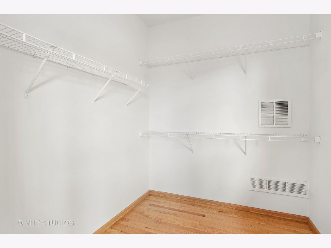
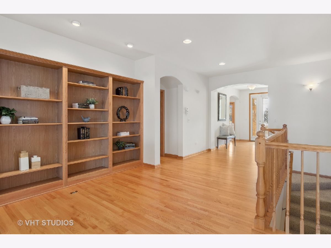
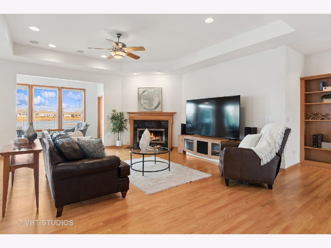
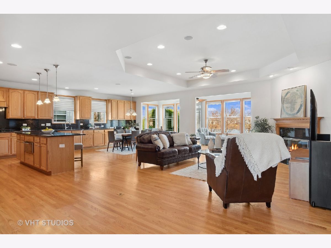
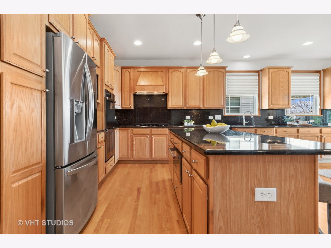
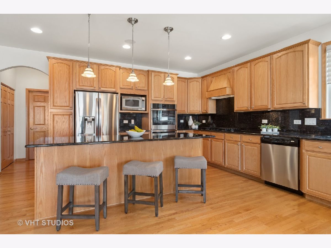
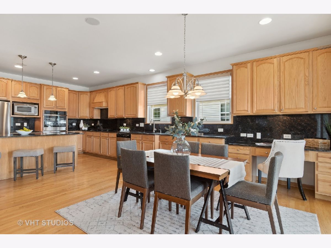
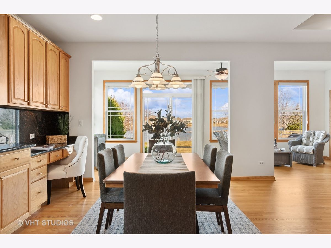
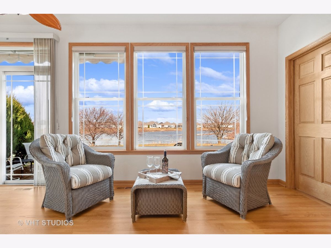
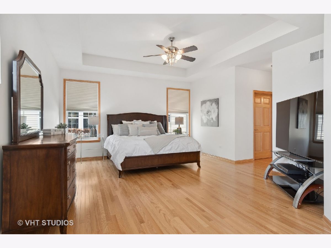
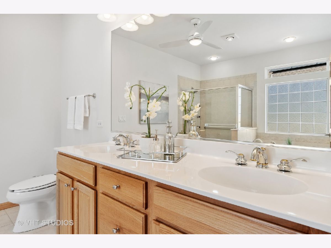
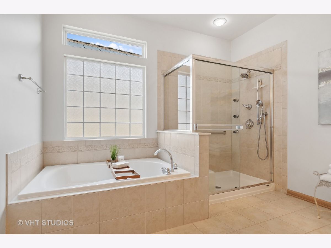
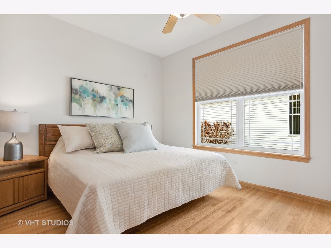
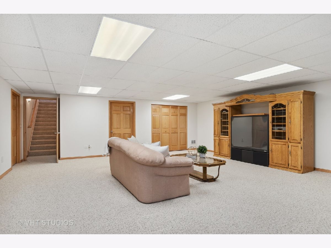
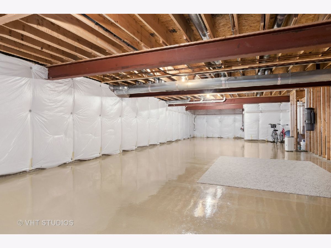
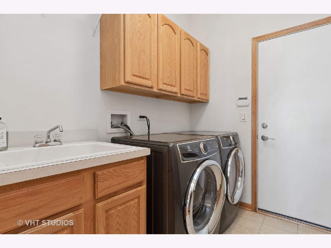
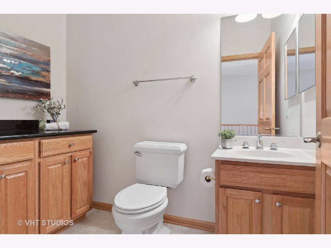
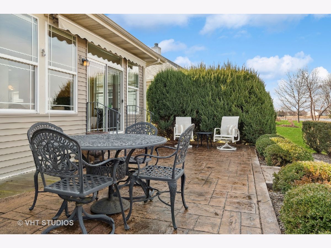
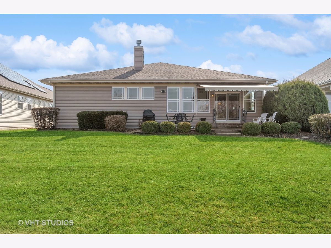

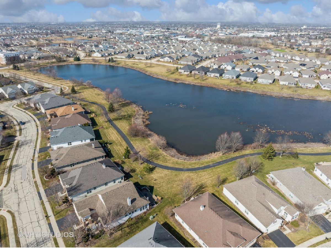
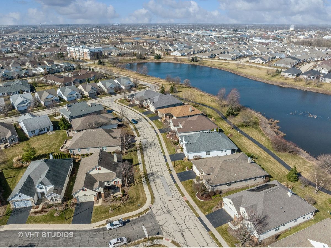
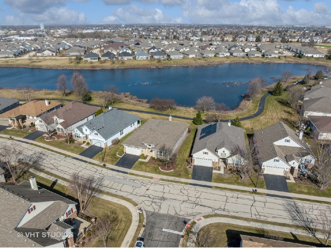
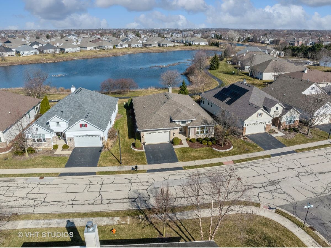
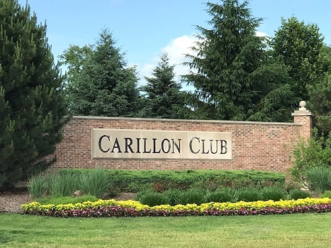
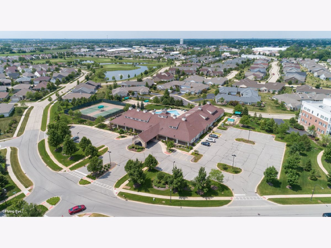
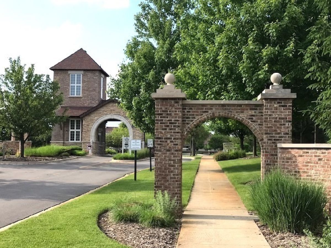
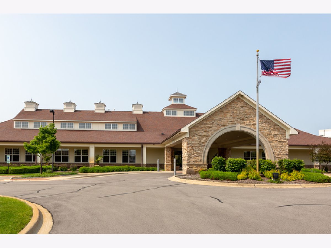
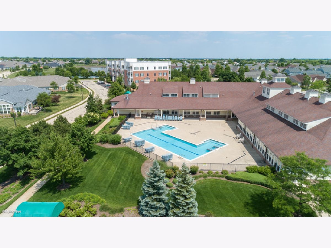
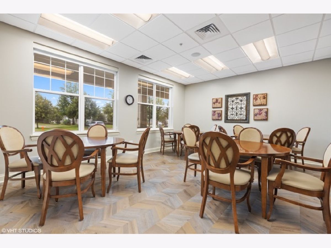
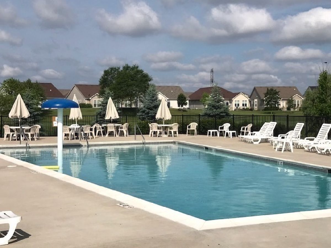
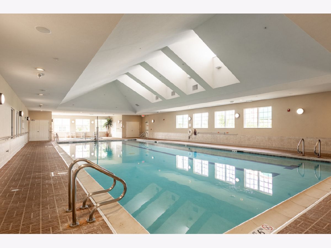
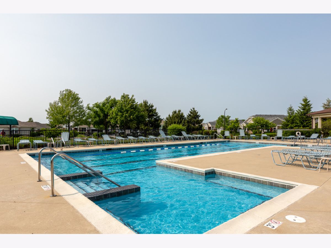
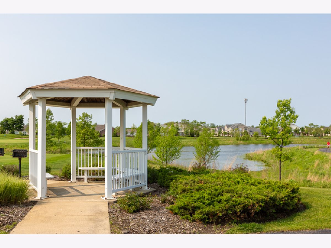
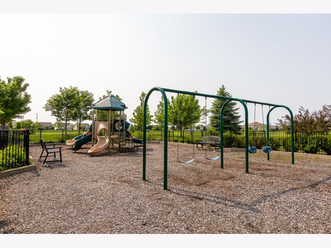
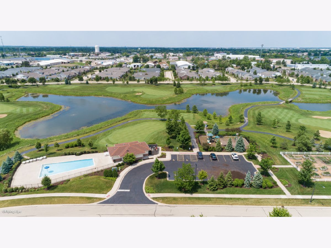
Room Specifics
Total Bedrooms: 3
Bedrooms Above Ground: 3
Bedrooms Below Ground: 0
Dimensions: —
Floor Type: —
Dimensions: —
Floor Type: —
Full Bathrooms: 3
Bathroom Amenities: —
Bathroom in Basement: 0
Rooms: —
Basement Description: Partially Finished,Egress Window,9 ft + pour,Rec/Family Area,Storage Space
Other Specifics
| 2 | |
| — | |
| Asphalt | |
| — | |
| — | |
| 8268 | |
| Full | |
| — | |
| — | |
| — | |
| Not in DB | |
| — | |
| — | |
| — | |
| — |
Tax History
| Year | Property Taxes |
|---|---|
| 2024 | $12,741 |
Contact Agent
Nearby Similar Homes
Nearby Sold Comparables
Contact Agent
Listing Provided By
Baird & Warner


