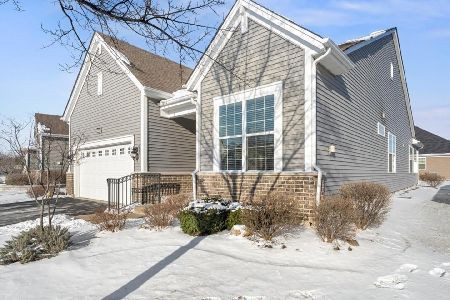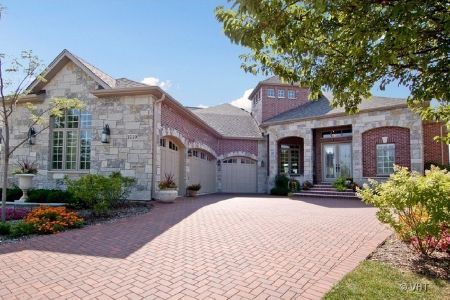3623 Greystone Avenue, Naperville, Illinois 60564
$575,000
|
Sold
|
|
| Status: | Closed |
| Sqft: | 2,455 |
| Cost/Sqft: | $234 |
| Beds: | 2 |
| Baths: | 3 |
| Year Built: | 2007 |
| Property Taxes: | $11,439 |
| Days On Market: | 1722 |
| Lot Size: | 0,00 |
Description
Lovingly cared for by it's original owners this is a nice one!! This beauty backs to a pond for scenic views. Terrific open floor plan with this spacious Metropolitan model. The inside features Brazilian Cherry Hardwood flooring and a large kitchen with center island, walk-in pantry, plenty of counter space and many cabinets....wonderful gathering area for friends and family! The master bedroom features two walk-in closets and a big bath with double comfort height vanities, linen closet, tub & separate shower, and ceramic flooring. The second bedroom features a private bath w/ceramic floor and comfort height cabinet...perfect for guests! There's also an office. Many "newers" also...furnace (2018), A/C (2019) & carpeting (2021). Ceiling fans in many rooms. Sprinkler system too! Located in Carillon Club of Naperville this isn't just your next home but your new lifestyle choice. Carillon offers pools, 3 hole golf course, tennis courts, & walking paths. The clubhouse has been newly remodeled and features a fitness center, library and meeting rooms for various interest groups. Living in Carillon is like being on a cruise. It's like a vacation that never stops!
Property Specifics
| Single Family | |
| — | |
| Ranch | |
| 2007 | |
| Full | |
| METROPOLITAN | |
| Yes | |
| — |
| Will | |
| Carillon Club | |
| 265 / Monthly | |
| Insurance,Security,Clubhouse,Exercise Facilities,Pool,Exterior Maintenance,Lawn Care,Snow Removal | |
| Lake Michigan | |
| Public Sewer, Sewer-Storm | |
| 11120249 | |
| 0104303041000000 |
Property History
| DATE: | EVENT: | PRICE: | SOURCE: |
|---|---|---|---|
| 20 Aug, 2021 | Sold | $575,000 | MRED MLS |
| 14 Jun, 2021 | Under contract | $574,900 | MRED MLS |
| 11 Jun, 2021 | Listed for sale | $574,900 | MRED MLS |































Room Specifics
Total Bedrooms: 2
Bedrooms Above Ground: 2
Bedrooms Below Ground: 0
Dimensions: —
Floor Type: Carpet
Full Bathrooms: 3
Bathroom Amenities: Separate Shower,Double Sink,Soaking Tub
Bathroom in Basement: 0
Rooms: Breakfast Room,Den
Basement Description: Unfinished,Crawl,Bathroom Rough-In
Other Specifics
| 2 | |
| — | |
| — | |
| Patio | |
| Pond(s) | |
| 45X115X81X115 | |
| — | |
| Full | |
| Hardwood Floors, First Floor Bedroom, First Floor Laundry, First Floor Full Bath, Built-in Features, Walk-In Closet(s), Ceilings - 9 Foot, Open Floorplan, Drapes/Blinds, Some Insulated Wndws | |
| Range, Microwave, Dishwasher, Refrigerator, Washer, Dryer, Disposal | |
| Not in DB | |
| Clubhouse, Park, Pool, Tennis Court(s), Lake, Curbs, Gated, Sidewalks, Street Lights, Street Paved | |
| — | |
| — | |
| — |
Tax History
| Year | Property Taxes |
|---|---|
| 2021 | $11,439 |
Contact Agent
Nearby Similar Homes
Nearby Sold Comparables
Contact Agent
Listing Provided By
Coldwell Banker Realty











