3615 Kerriell Court, Naperville, Illinois 60564
$619,000
|
Sold
|
|
| Status: | Closed |
| Sqft: | 3,191 |
| Cost/Sqft: | $194 |
| Beds: | 4 |
| Baths: | 4 |
| Year Built: | 2000 |
| Property Taxes: | $12,880 |
| Days On Market: | 1631 |
| Lot Size: | 0,26 |
Description
MULTIPLE OFFERS RECEIVED. THIS ONE JUST FEELS LIKE HOME! TALL GRASS IS HOT AND 3615 KERRIELL CT HAS EVERYTHING A BUYER IS LOOKING FOR! Upon entering, your eye is drawn straight to the 2 story Family Room and dramatic catwalk. The entrance is flanked by formal Living Room and Dining Room. SOUGHT AFTER OFFICE OR POSSIBLE 5TH BEDROOM ADJACENT TO A FIRST FLOOR FULL BATHROOM WITH WALK-IN SHOWER! The Kitchen has stunning white cabinetry & brushed nickel hardware. Kitchen also features granite, stainless steel appliances, butler's pantry, an abundance of cabinetry & center island! Entertain your guests outside on the gorgeous brick paver patio with fire pit. Upstairs is a spacious Owner Retreat with tray ceiling. Master Bathroom has volume ceiling, whirlpool tub, dual sinks & separate shower. This is going to be one of the largest walk-in closets you've seen! There is a total of THREE BATHROOMS upstairs! The 4th bedroom has a private ensuite bathroom for the little prince or princess! 2nd & 3rd bedroom share a Jack & Jill bathroom. The basement is finished with plush carpeting and has a Media Area, Rec Room & Study. The home is situated on an interior lot on quiet cul-de-sac street. Tall Grass is a premier swim/tennis community attending award winning District 204 schools including on site Fry Elementary & Scullen Middle School! Walk to Naperville Crossings & enjoy all the shopping, restaurants and entertainment!
Property Specifics
| Single Family | |
| — | |
| Traditional | |
| 2000 | |
| Full | |
| — | |
| No | |
| 0.26 |
| Will | |
| Tall Grass | |
| 708 / Annual | |
| Insurance,Clubhouse,Pool | |
| Lake Michigan | |
| Public Sewer | |
| 11188516 | |
| 0701093120270000 |
Nearby Schools
| NAME: | DISTRICT: | DISTANCE: | |
|---|---|---|---|
|
Grade School
Fry Elementary School |
204 | — | |
|
Middle School
Scullen Middle School |
204 | Not in DB | |
|
High School
Waubonsie Valley High School |
204 | Not in DB | |
Property History
| DATE: | EVENT: | PRICE: | SOURCE: |
|---|---|---|---|
| 5 Oct, 2021 | Sold | $619,000 | MRED MLS |
| 17 Aug, 2021 | Under contract | $619,000 | MRED MLS |
| 13 Aug, 2021 | Listed for sale | $619,000 | MRED MLS |
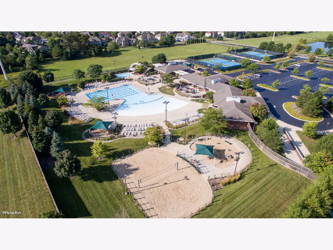
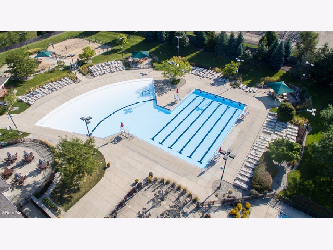
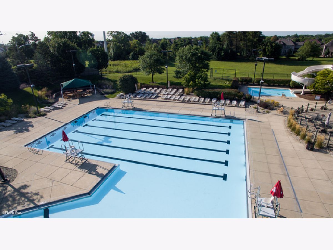
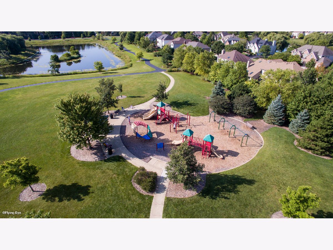
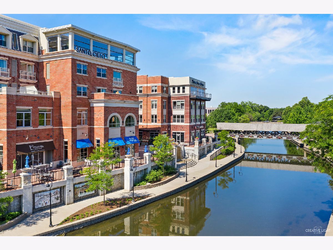
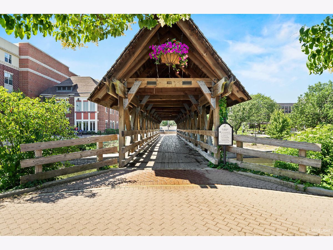
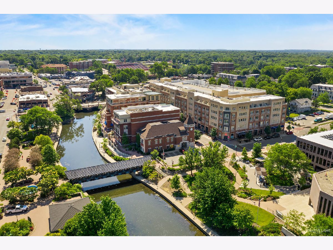
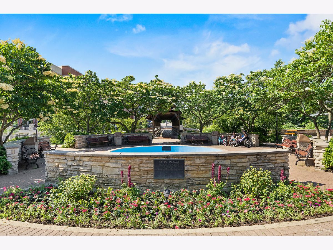
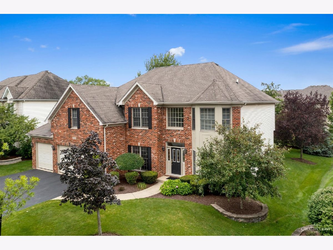
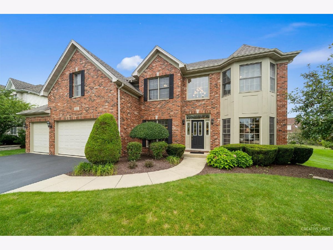
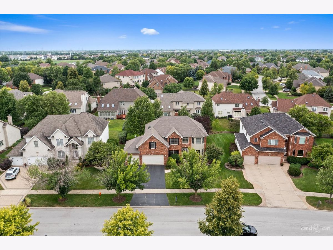
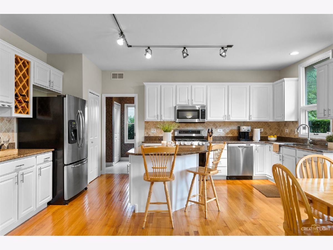
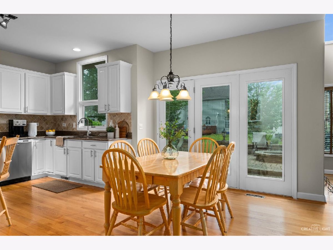
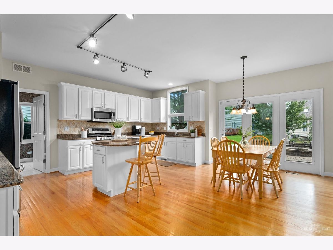
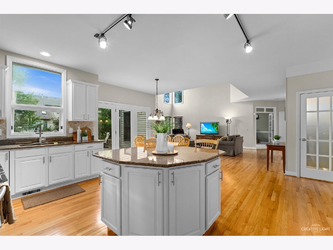
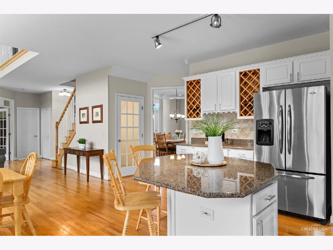
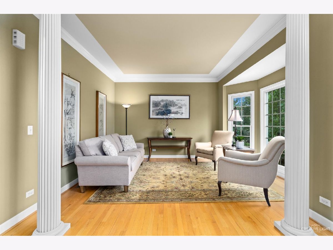
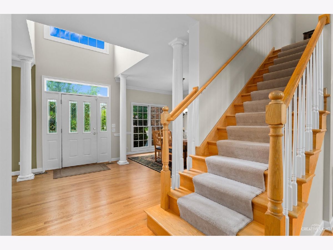
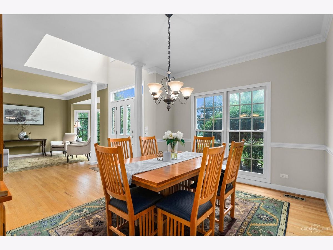
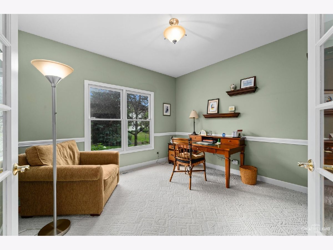
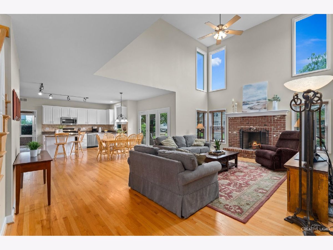
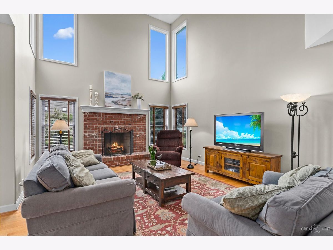
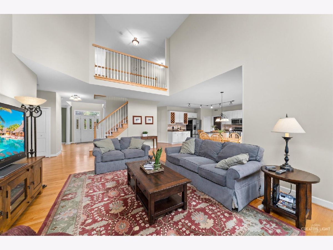
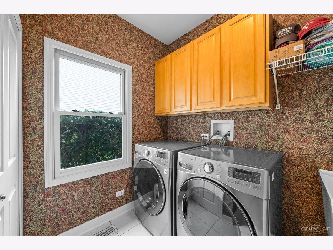
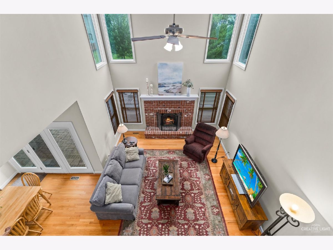
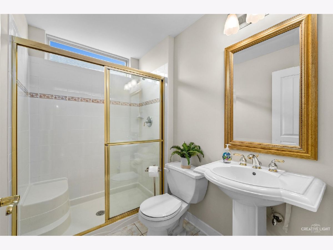
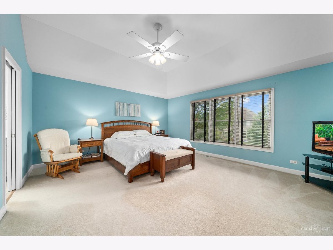
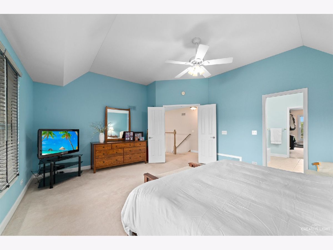
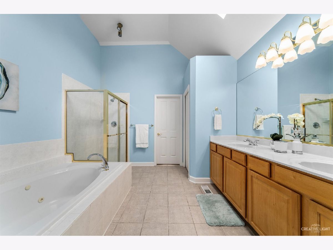
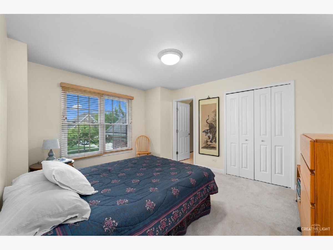
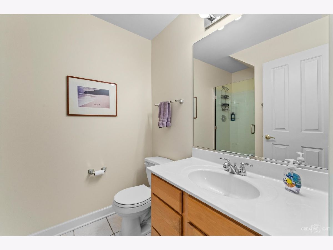
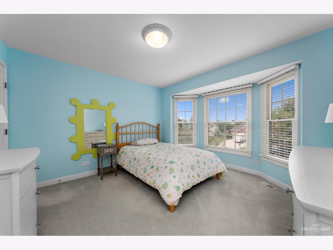
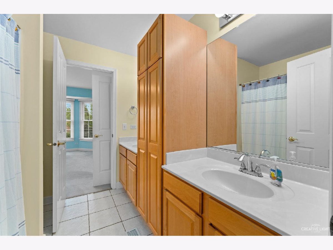
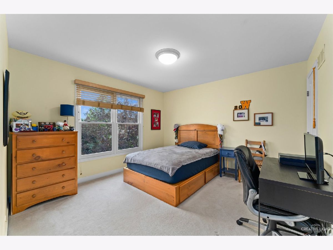
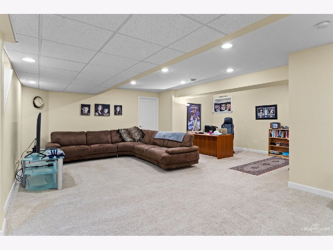
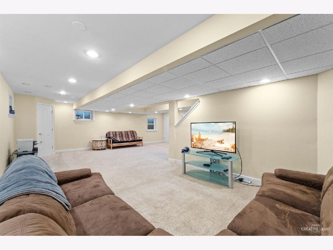
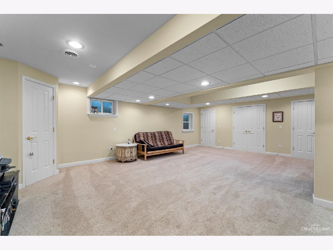
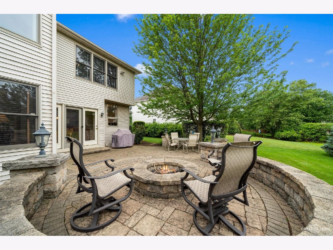
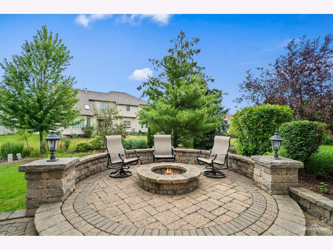
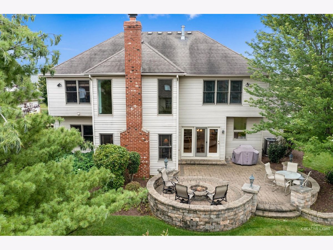
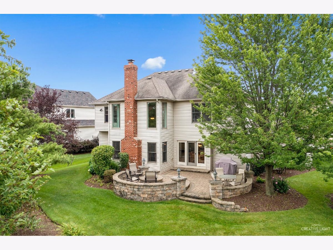
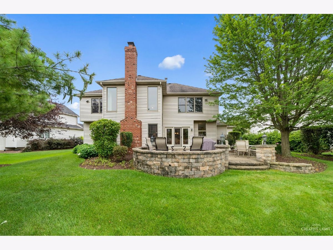
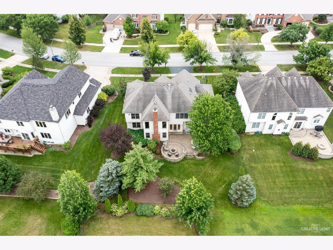
Room Specifics
Total Bedrooms: 4
Bedrooms Above Ground: 4
Bedrooms Below Ground: 0
Dimensions: —
Floor Type: Carpet
Dimensions: —
Floor Type: Carpet
Dimensions: —
Floor Type: —
Full Bathrooms: 4
Bathroom Amenities: Whirlpool,Separate Shower,Double Sink
Bathroom in Basement: 0
Rooms: Office,Study,Recreation Room,Media Room
Basement Description: Finished,Crawl
Other Specifics
| 3 | |
| Concrete Perimeter | |
| — | |
| Brick Paver Patio, Fire Pit | |
| — | |
| 130X88 | |
| — | |
| Full | |
| Vaulted/Cathedral Ceilings, Hardwood Floors, First Floor Bedroom, In-Law Arrangement, First Floor Laundry, First Floor Full Bath, Walk-In Closet(s) | |
| Range, Microwave, Dishwasher, Refrigerator, Disposal, Stainless Steel Appliance(s) | |
| Not in DB | |
| Clubhouse, Park, Pool, Tennis Court(s), Lake, Sidewalks | |
| — | |
| — | |
| — |
Tax History
| Year | Property Taxes |
|---|---|
| 2021 | $12,880 |
Contact Agent
Nearby Similar Homes
Nearby Sold Comparables
Contact Agent
Listing Provided By
Baird & Warner









