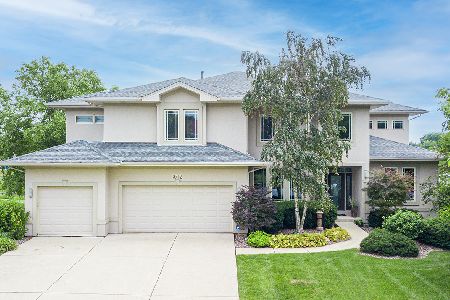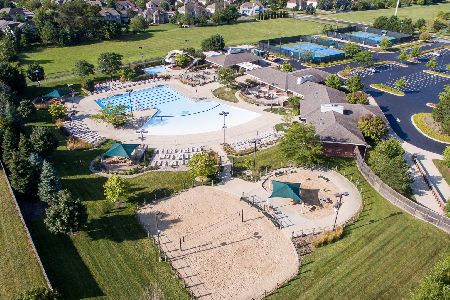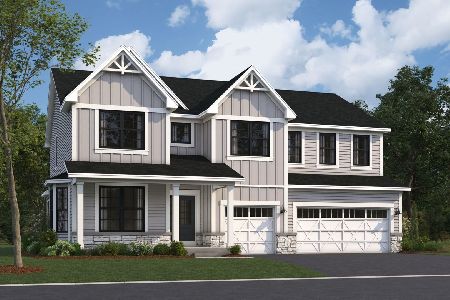3616 Kerriell Court, Naperville, Illinois 60564
$582,000
|
Sold
|
|
| Status: | Closed |
| Sqft: | 3,645 |
| Cost/Sqft: | $164 |
| Beds: | 4 |
| Baths: | 5 |
| Year Built: | 2000 |
| Property Taxes: | $12,774 |
| Days On Market: | 2412 |
| Lot Size: | 0,29 |
Description
SPACIOUS AND OPEN custom built Kobler home! Quiet cul-de-sac street on premium North-facing lot. House freshly painted! BRAND NEW carpeting in family room, den and upstairs. Newly refinished chocolate wood floors, stairs, 2nd floor hall and bedroom. Gourmet kitchen has high-end stainless steel appliances, granite counters, island seating and eating area opens to huge family room with a grand 2-story fireplace. Large den/bedroom tucked away for privacy. HUGE master bedroom with A DOUBLE SIZED walk-in closet. Master bath has separate jacuzzi, shower, dual vanity. Two bedrooms share a jack and jill bath. Fourth bedroom has a private bathroom. FULL FINISHED look out basement with extra windows, 5th bedroom, private exercise room, full bath and STUNNING stone wine cellar. Two-tiered deck, new paver patio with built-in fire pit surrounded by almost a 3rd acre tree-lined, fenced yard. District 204 AWARD WINNING Blue Ribbon Fry Elementary, Scullen Middle and Waubonsie Valley HS. New Roof 2018!
Property Specifics
| Single Family | |
| — | |
| — | |
| 2000 | |
| Full,English | |
| — | |
| No | |
| 0.29 |
| Will | |
| Tall Grass | |
| 650 / Annual | |
| Clubhouse,Pool,Exterior Maintenance | |
| Lake Michigan,Public | |
| Public Sewer, Sewer-Storm | |
| 10427639 | |
| 0701093120360000 |
Nearby Schools
| NAME: | DISTRICT: | DISTANCE: | |
|---|---|---|---|
|
Grade School
Fry Elementary School |
204 | — | |
|
Middle School
Scullen Middle School |
204 | Not in DB | |
|
High School
Waubonsie Valley High School |
204 | Not in DB | |
Property History
| DATE: | EVENT: | PRICE: | SOURCE: |
|---|---|---|---|
| 26 Jul, 2019 | Sold | $582,000 | MRED MLS |
| 27 Jun, 2019 | Under contract | $599,000 | MRED MLS |
| 24 Jun, 2019 | Listed for sale | $599,000 | MRED MLS |
Room Specifics
Total Bedrooms: 5
Bedrooms Above Ground: 4
Bedrooms Below Ground: 1
Dimensions: —
Floor Type: —
Dimensions: —
Floor Type: —
Dimensions: —
Floor Type: —
Dimensions: —
Floor Type: —
Full Bathrooms: 5
Bathroom Amenities: —
Bathroom in Basement: 1
Rooms: Bedroom 5,Den
Basement Description: Finished
Other Specifics
| 3 | |
| — | |
| Concrete | |
| Deck, Brick Paver Patio, Storms/Screens, Fire Pit | |
| Cul-De-Sac,Fenced Yard,Landscaped,Mature Trees | |
| 83X145X85X162 | |
| — | |
| Full | |
| Vaulted/Cathedral Ceilings, Skylight(s), Hot Tub, Bar-Dry, Hardwood Floors, Walk-In Closet(s) | |
| Double Oven, Microwave, Dishwasher, High End Refrigerator, Washer, Dryer, Disposal, Stainless Steel Appliance(s), Cooktop, Range Hood | |
| Not in DB | |
| Clubhouse, Pool, Tennis Courts, Sidewalks | |
| — | |
| — | |
| — |
Tax History
| Year | Property Taxes |
|---|---|
| 2019 | $12,774 |
Contact Agent
Nearby Similar Homes
Nearby Sold Comparables
Contact Agent
Listing Provided By
Coldwell Banker Residential












