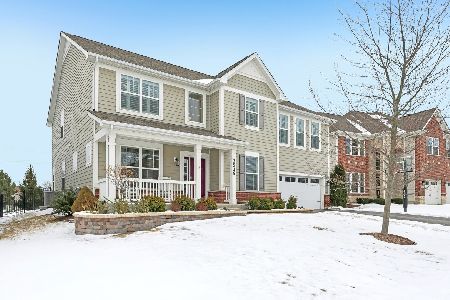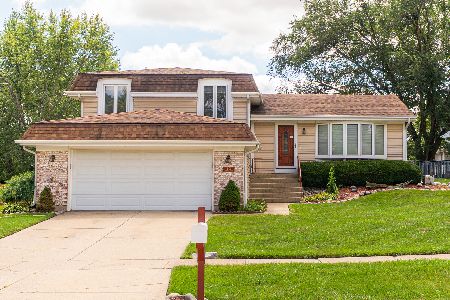3615 Winston Drive, Hoffman Estates, Illinois 60192
$355,000
|
Sold
|
|
| Status: | Closed |
| Sqft: | 1,900 |
| Cost/Sqft: | $192 |
| Beds: | 4 |
| Baths: | 3 |
| Year Built: | 1974 |
| Property Taxes: | $8,155 |
| Days On Market: | 2112 |
| Lot Size: | 0,26 |
Description
Beautifully finished, and periodically updated throughout ownership! Lovely restored front of home-double door entrance opens on a large hall.Tastefully decorated kitchen, updated cabinets, granite counter-tops, stainless still appliances. Quality pergo throughout home looks like real hardwood floors! Bannisters are likewise beautiful and modern. Each bathroom has been tastefully renovated.Unique fireplace in living room. Large family room leads to gorgeous patio with gazebo overlooking a backyard that shares a border with a park. Owner made additional driveway for extra parking. New garage door. Excellent school district - not far from parks, highway or shopping.
Property Specifics
| Single Family | |
| — | |
| Tri-Level | |
| 1974 | |
| None | |
| JAMESTOWN | |
| No | |
| 0.26 |
| Cook | |
| Winston Knolls | |
| 0 / Not Applicable | |
| None | |
| Public | |
| Public Sewer | |
| 10701357 | |
| 02291060350000 |
Nearby Schools
| NAME: | DISTRICT: | DISTANCE: | |
|---|---|---|---|
|
Grade School
Thomas Jefferson Elementary Scho |
15 | — | |
|
Middle School
Carl Sandburg Junior High School |
15 | Not in DB | |
|
High School
Wm Fremd High School |
211 | Not in DB | |
Property History
| DATE: | EVENT: | PRICE: | SOURCE: |
|---|---|---|---|
| 30 Jan, 2015 | Sold | $260,000 | MRED MLS |
| 8 Dec, 2014 | Under contract | $279,900 | MRED MLS |
| — | Last price change | $289,900 | MRED MLS |
| 10 Oct, 2014 | Listed for sale | $289,900 | MRED MLS |
| 12 Jun, 2020 | Sold | $355,000 | MRED MLS |
| 7 May, 2020 | Under contract | $365,000 | MRED MLS |
| 29 Apr, 2020 | Listed for sale | $365,000 | MRED MLS |
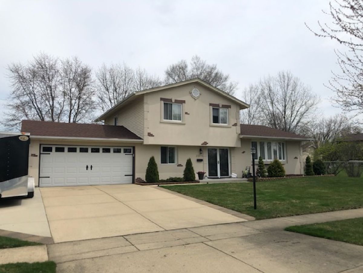
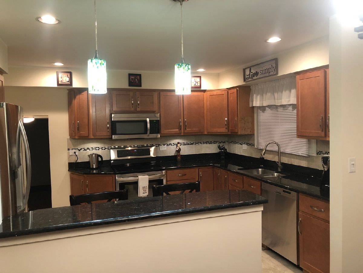
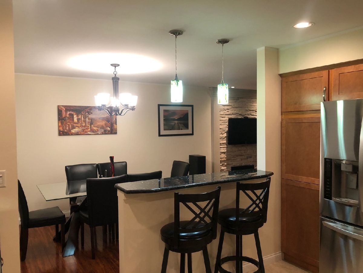
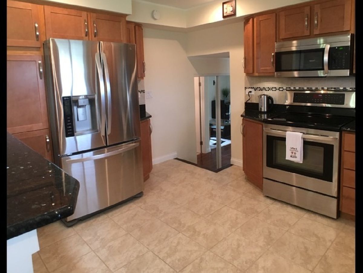
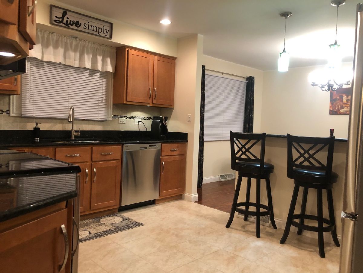
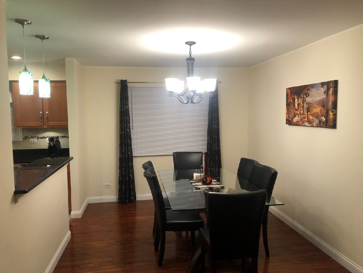
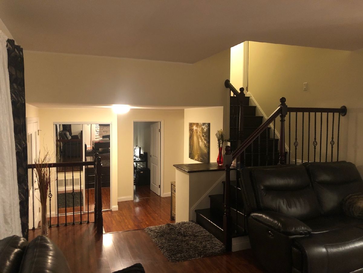
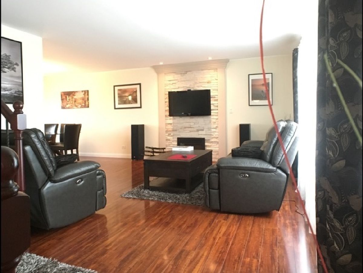
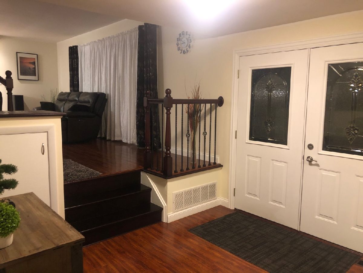
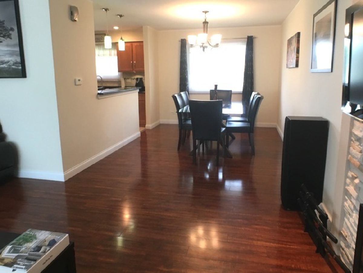
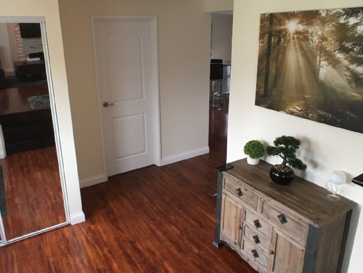
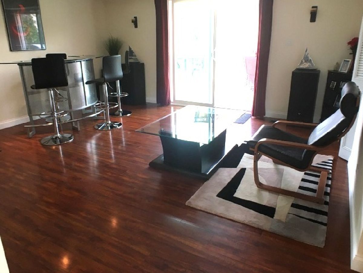
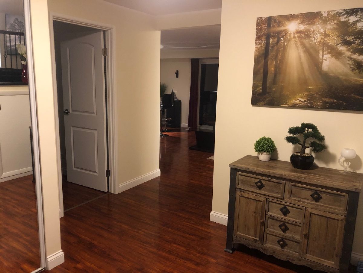
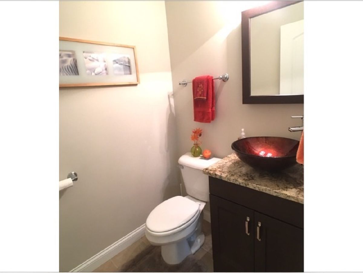
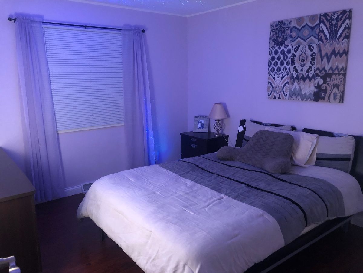
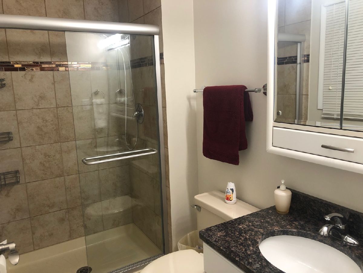
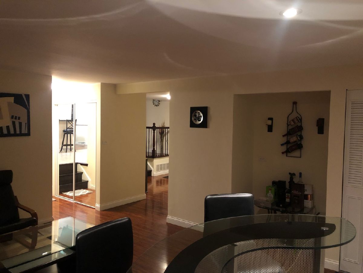
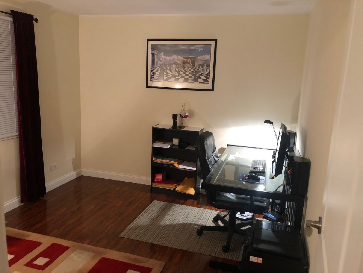
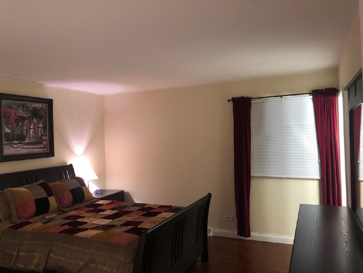
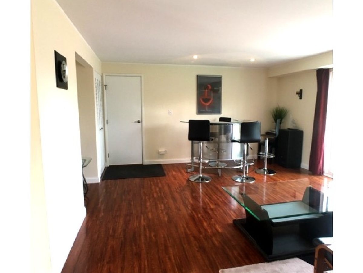
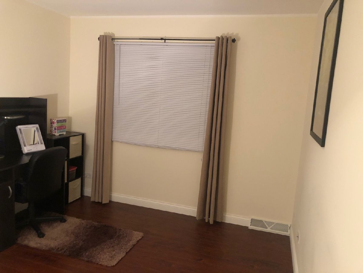
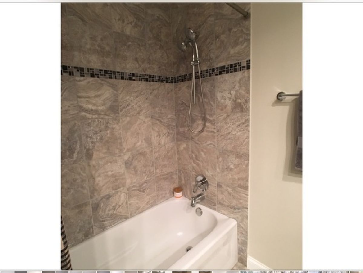
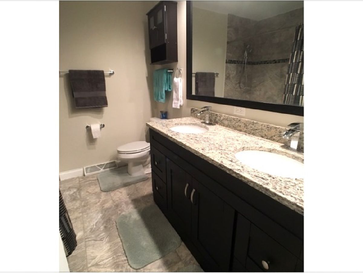
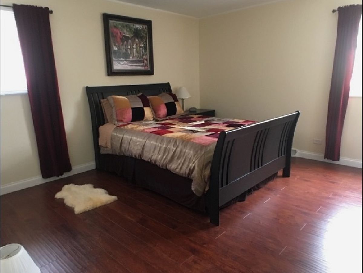
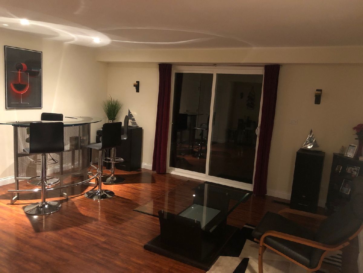
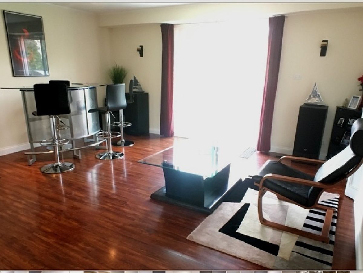
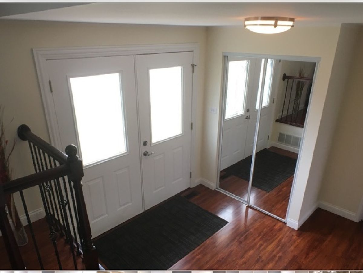
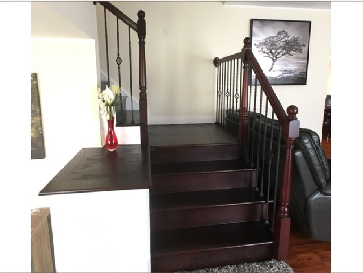
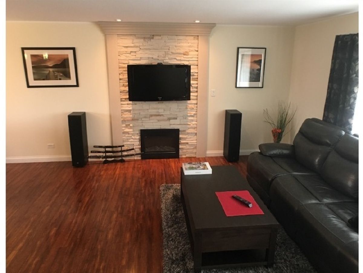

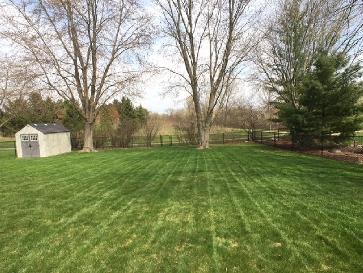
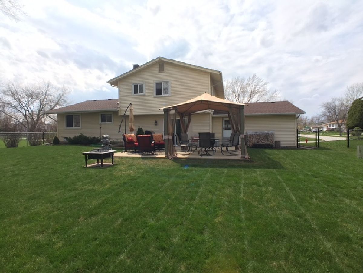
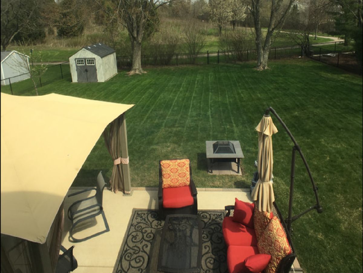
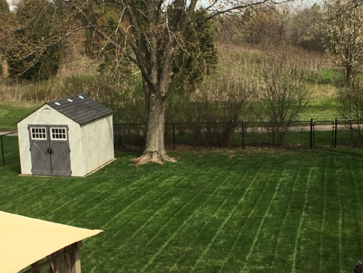
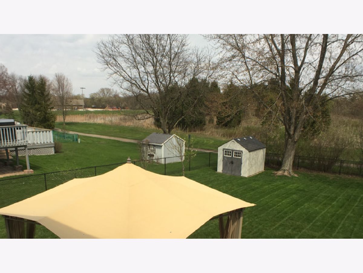
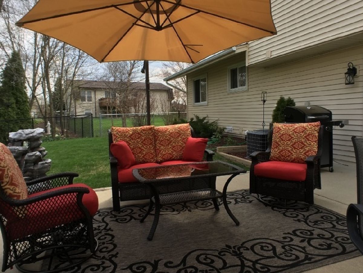
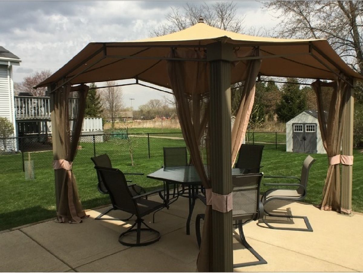
Room Specifics
Total Bedrooms: 4
Bedrooms Above Ground: 4
Bedrooms Below Ground: 0
Dimensions: —
Floor Type: Wood Laminate
Dimensions: —
Floor Type: Wood Laminate
Dimensions: —
Floor Type: Wood Laminate
Full Bathrooms: 3
Bathroom Amenities: Double Sink
Bathroom in Basement: —
Rooms: Foyer
Basement Description: Crawl
Other Specifics
| 2 | |
| Concrete Perimeter | |
| Concrete | |
| Patio, Storms/Screens | |
| Park Adjacent | |
| 11236 | |
| Unfinished | |
| Full | |
| Bar-Dry, First Floor Bedroom | |
| Range, Dishwasher, Refrigerator, Washer, Dryer, Disposal | |
| Not in DB | |
| Curbs, Sidewalks, Street Lights, Street Paved | |
| — | |
| — | |
| — |
Tax History
| Year | Property Taxes |
|---|---|
| 2015 | $5,671 |
| 2020 | $8,155 |
Contact Agent
Nearby Similar Homes
Nearby Sold Comparables
Contact Agent
Listing Provided By
RE/MAX City

