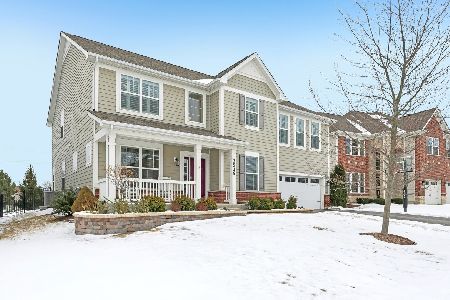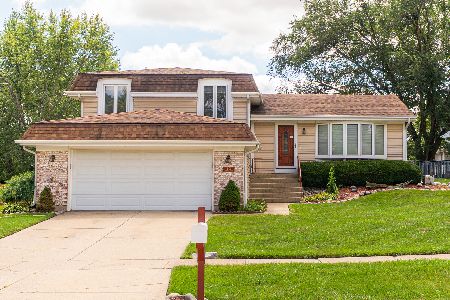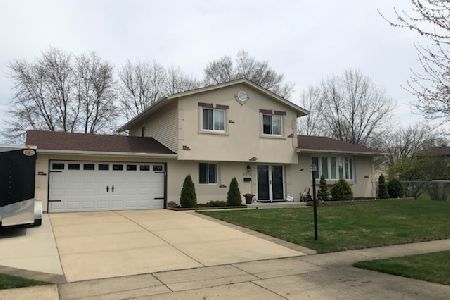3705 Winston Drive, Hoffman Estates, Illinois 60192
$381,500
|
Sold
|
|
| Status: | Closed |
| Sqft: | 0 |
| Cost/Sqft: | — |
| Beds: | 5 |
| Baths: | 2 |
| Year Built: | 1973 |
| Property Taxes: | $8,593 |
| Days On Market: | 2894 |
| Lot Size: | 0,23 |
Description
Rare find! Premium Location backing to park, nature preserve &the best sled hill in town! Great Entertainment home! Expanded Fairfax model w/two-story addition, featuring a 20x16 Great Room & a 19x13 fifth bedrm! Hardwood floors throughout (newly refinished on main floor) (w/laminate in main floor bedrms-New in Master BR). Remodeled bathrms. Island kitchen w/snack counter, refinished cabinets, pantry closet &stainless appliances (new stove). Cozy woodburn-gas start fireplace in family room w/built-ins. Custom front door system. Bow windows in living room &family room. Custom brick paver patio. Large storage shed. Fenced yard. Heated garage. Roof &siding-2009. Furnace/CA-2003. Water heater-2015. Newer windows throughout. Award Winning Schools! In-community grade school, park district recreation center & branch library. Minutes to tollway, shopping, preserves, bike trails, Harper College &more! Hot tub as-is. Deck is newer (2001) but needs refinishing. Asphalt driveway will be replaced.
Property Specifics
| Single Family | |
| — | |
| — | |
| 1973 | |
| — | |
| EXPANDED FAIRFAX | |
| No | |
| 0.23 |
| Cook | |
| Winston Knolls | |
| 0 / Not Applicable | |
| — | |
| — | |
| — | |
| 09879924 | |
| 02291060300000 |
Nearby Schools
| NAME: | DISTRICT: | DISTANCE: | |
|---|---|---|---|
|
Grade School
Thomas Jefferson Elementary Scho |
15 | — | |
|
Middle School
Carl Sandburg Junior High School |
15 | Not in DB | |
|
High School
Wm Fremd High School |
211 | Not in DB | |
Property History
| DATE: | EVENT: | PRICE: | SOURCE: |
|---|---|---|---|
| 25 Jun, 2018 | Sold | $381,500 | MRED MLS |
| 28 May, 2018 | Under contract | $389,900 | MRED MLS |
| — | Last price change | $399,900 | MRED MLS |
| 9 Mar, 2018 | Listed for sale | $399,900 | MRED MLS |
Room Specifics
Total Bedrooms: 5
Bedrooms Above Ground: 5
Bedrooms Below Ground: 0
Dimensions: —
Floor Type: —
Dimensions: —
Floor Type: —
Dimensions: —
Floor Type: —
Dimensions: —
Floor Type: —
Full Bathrooms: 2
Bathroom Amenities: —
Bathroom in Basement: 1
Rooms: —
Basement Description: —
Other Specifics
| 2 | |
| — | |
| — | |
| — | |
| — | |
| 80X131X84X124 | |
| — | |
| — | |
| — | |
| — | |
| Not in DB | |
| — | |
| — | |
| — | |
| — |
Tax History
| Year | Property Taxes |
|---|---|
| 2018 | $8,593 |
Contact Agent
Nearby Similar Homes
Nearby Sold Comparables
Contact Agent
Listing Provided By
RE/MAX of Barrington






