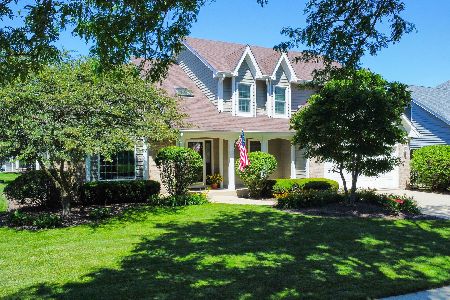3616 Lawrence Drive, Naperville, Illinois 60564
$435,000
|
Sold
|
|
| Status: | Closed |
| Sqft: | 3,035 |
| Cost/Sqft: | $150 |
| Beds: | 4 |
| Baths: | 4 |
| Year Built: | 1993 |
| Property Taxes: | $11,118 |
| Days On Market: | 3545 |
| Lot Size: | 0,25 |
Description
Beautiful 3000+ square foot home in desirable pool/clubhouse community~Potential 5th bedroom/inlaw with closet on 1st floor adjacent to full bath~Updated island kitchen with breakfast bar, granite, new tile backsplash, pendant lighting, newer stainless steel appliances including double oven~White trim & crown molding throughout 1st floor~Master bedroom suite features high tray ceiling, huge 10x10 walk-in closet and dual vanity bath with separate shower & jetted tub, both with vaulted ceilings and skylites~Hall bath offers a dual vanity & skylite as well~All bedrooms have walk-in closets~Finished basement also has a full bath, an abundance of closets & storage space, and workbench~Sliding glass door off bayed eating area leads to party-sized deck, paver patio and professionally landscaped yard~Two newer hot water heaters~Perfect location walking distance to elementary school, pool, clubhouse & tennis courts~School district #204 with Neuqua Valley High School attendance.
Property Specifics
| Single Family | |
| — | |
| Georgian | |
| 1993 | |
| Full | |
| — | |
| No | |
| 0.25 |
| Will | |
| Ashbury | |
| 510 / Annual | |
| Clubhouse,Pool | |
| Lake Michigan | |
| Public Sewer | |
| 09217365 | |
| 0701113100380000 |
Nearby Schools
| NAME: | DISTRICT: | DISTANCE: | |
|---|---|---|---|
|
Grade School
Patterson Elementary School |
204 | — | |
|
Middle School
Crone Middle School |
204 | Not in DB | |
|
High School
Neuqua Valley High School |
204 | Not in DB | |
Property History
| DATE: | EVENT: | PRICE: | SOURCE: |
|---|---|---|---|
| 6 Oct, 2016 | Sold | $435,000 | MRED MLS |
| 14 Aug, 2016 | Under contract | $454,500 | MRED MLS |
| — | Last price change | $469,900 | MRED MLS |
| 5 May, 2016 | Listed for sale | $469,900 | MRED MLS |
Room Specifics
Total Bedrooms: 4
Bedrooms Above Ground: 4
Bedrooms Below Ground: 0
Dimensions: —
Floor Type: Carpet
Dimensions: —
Floor Type: Carpet
Dimensions: —
Floor Type: Wood Laminate
Full Bathrooms: 4
Bathroom Amenities: Whirlpool,Separate Shower,Double Sink
Bathroom in Basement: 1
Rooms: Den,Game Room,Recreation Room
Basement Description: Finished,Crawl
Other Specifics
| 2 | |
| Concrete Perimeter | |
| Concrete | |
| Deck, Brick Paver Patio | |
| Landscaped | |
| 82 X 135 | |
| — | |
| Full | |
| Vaulted/Cathedral Ceilings, Skylight(s), Hardwood Floors, First Floor Bedroom, First Floor Full Bath | |
| Double Oven, Microwave, Dishwasher, Refrigerator, Washer, Dryer, Disposal, Stainless Steel Appliance(s) | |
| Not in DB | |
| Clubhouse, Pool, Tennis Courts, Sidewalks | |
| — | |
| — | |
| Gas Log, Gas Starter |
Tax History
| Year | Property Taxes |
|---|---|
| 2016 | $11,118 |
Contact Agent
Nearby Similar Homes
Nearby Sold Comparables
Contact Agent
Listing Provided By
RE/MAX Professionals Select










