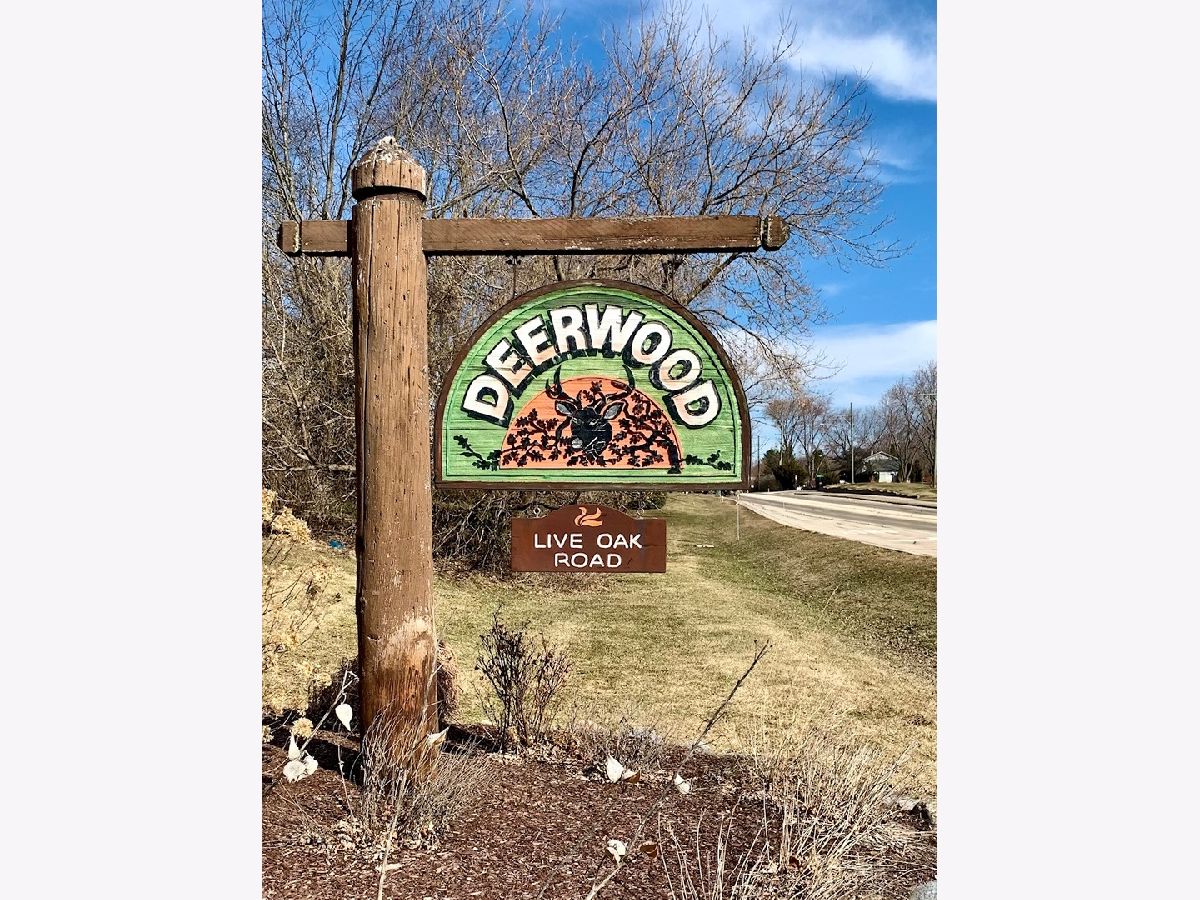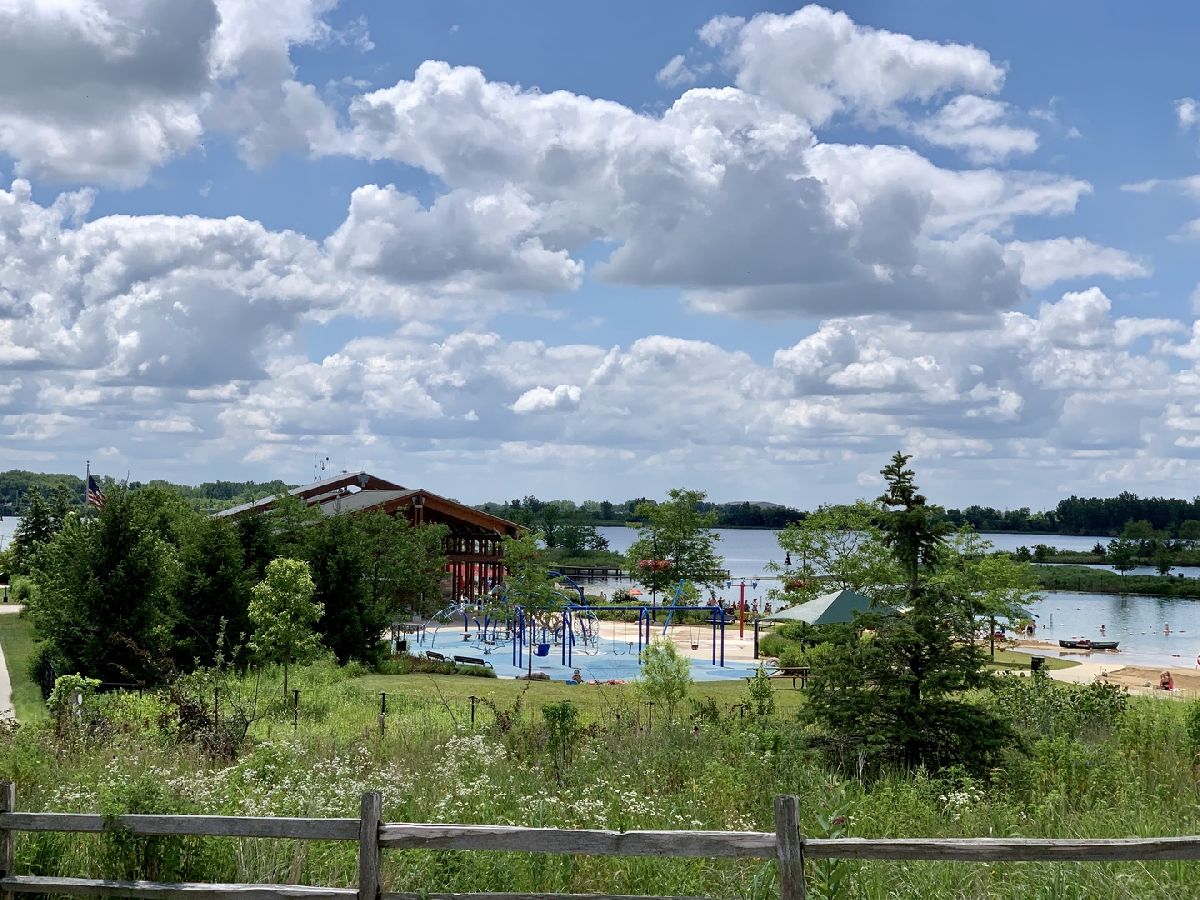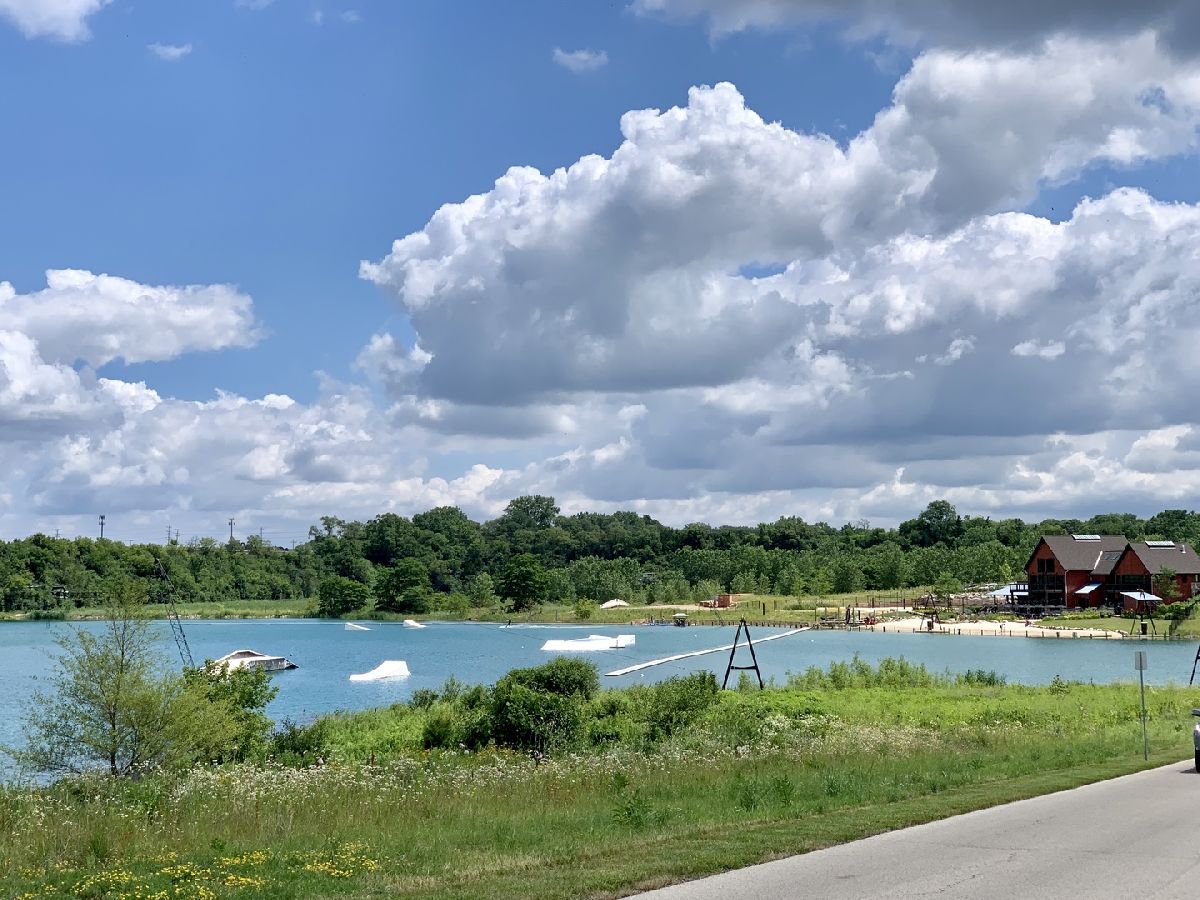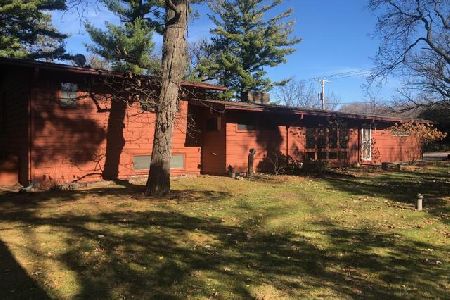3617 Live Oak Road, Crystal Lake, Illinois 60012
$455,000
|
Sold
|
|
| Status: | Closed |
| Sqft: | 3,472 |
| Cost/Sqft: | $130 |
| Beds: | 4 |
| Baths: | 3 |
| Year Built: | 1986 |
| Property Taxes: | $9,011 |
| Days On Market: | 1704 |
| Lot Size: | 1,00 |
Description
Picturesque views of nature are abundant from every window in this original owner, thoughtfully maintained custom home. The tree surround, private back yard is just beautiful. Enter the home to an OPEN floorpan boasting architectural interest throughout; cathedral ceilings, wood beams, beveled glass accent windows, and a breathtaking solarium-style 4-season room. The open living/dining space features dramatic and beamed ceilings. Enjoy a spacious eat-in kitchen with tall Anderson windows, lots of natural light, cherry cabinets and quartzite counters and backsplash. The family room features a wood burning fireplace with built in cabinet surround and atrium doors open to the back yard. A FIRST FLOOR BEDROOM w/ walk-in closet (**perfect for possible Inlaw arrangement or home office) and a full bath round out the lower level. The upper level has 3 generous bedrooms with large closet space. The primary suite has deep windows with sweeping views of the private backyard. Enjoy a large walk in closet, relax and unwind in the jacuzzi bath or step outside to enjoy a glass of wine on a private deck. An EXTRA DEEP finished basement with rec room and large storage area with built in shelving. STORAGE GALORE in this home; generous closets, an add'l 1-car garage ( it's 23 ft. deep w/ a storage loft), a walk-in, heated and paved storage room below the 4-season room is perfect for a work shop, toys, lawn gear. Nestled in a quiet neighborhood, enjoy campfires, bbq's and eves in the HOT TUB (included) this summer. This home feels like you are in the country, but is walking distance to PRAIRIE RIDGE HS and minutes to Metra Train, NorthWestern hospital, downtown shops, golfing, paved bike trails, Three Oaks Recreation, Main Beach, Sternes Woods and Veterans Acre Park and much more. LOW TAXES! QUICK MOVE-IN Available. (Tesla electric charge station included.)
Property Specifics
| Single Family | |
| — | |
| — | |
| 1986 | |
| Full,English | |
| — | |
| No | |
| 1 |
| Mc Henry | |
| Deerwood | |
| 25 / Annual | |
| Other | |
| Private Well | |
| Septic-Private | |
| 11055820 | |
| 1420402002 |
Nearby Schools
| NAME: | DISTRICT: | DISTANCE: | |
|---|---|---|---|
|
Grade School
North Elementary School |
47 | — | |
|
Middle School
Hannah Beardsley Middle School |
47 | Not in DB | |
|
High School
Prairie Ridge High School |
155 | Not in DB | |
Property History
| DATE: | EVENT: | PRICE: | SOURCE: |
|---|---|---|---|
| 23 Jun, 2021 | Sold | $455,000 | MRED MLS |
| 9 May, 2021 | Under contract | $450,000 | MRED MLS |
| — | Last price change | $474,000 | MRED MLS |
| 21 Apr, 2021 | Listed for sale | $474,000 | MRED MLS |















































Room Specifics
Total Bedrooms: 4
Bedrooms Above Ground: 4
Bedrooms Below Ground: 0
Dimensions: —
Floor Type: Carpet
Dimensions: —
Floor Type: Carpet
Dimensions: —
Floor Type: Carpet
Full Bathrooms: 3
Bathroom Amenities: Whirlpool,Separate Shower
Bathroom in Basement: 0
Rooms: Recreation Room,Heated Sun Room,Walk In Closet
Basement Description: Partially Finished,Rec/Family Area,Storage Space
Other Specifics
| 3 | |
| — | |
| Asphalt | |
| Balcony, Deck, Hot Tub, Storms/Screens, Workshop | |
| Wooded,Mature Trees,Backs to Trees/Woods | |
| 222 X 221 X 247 X 143 | |
| — | |
| Full | |
| Vaulted/Cathedral Ceilings, Hot Tub, First Floor Bedroom, In-Law Arrangement, First Floor Laundry, First Floor Full Bath, Built-in Features, Walk-In Closet(s), Ceiling - 9 Foot, Beamed Ceilings, Open Floorplan, Some Carpeting, Special Millwork, Some Window Treatmnt, At | |
| Range, Microwave, Dishwasher, Refrigerator, Washer, Dryer, Disposal, Water Softener | |
| Not in DB | |
| Street Paved | |
| — | |
| — | |
| Wood Burning, Gas Starter |
Tax History
| Year | Property Taxes |
|---|---|
| 2021 | $9,011 |
Contact Agent
Nearby Sold Comparables
Contact Agent
Listing Provided By
Baird & Warner






