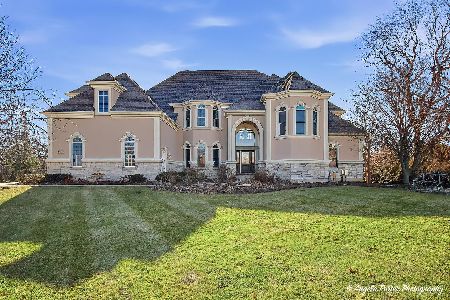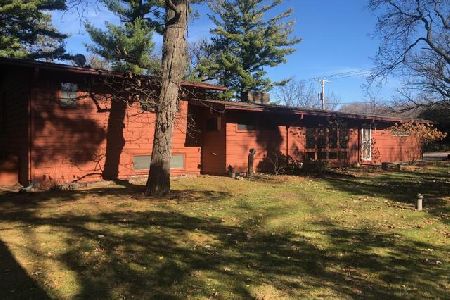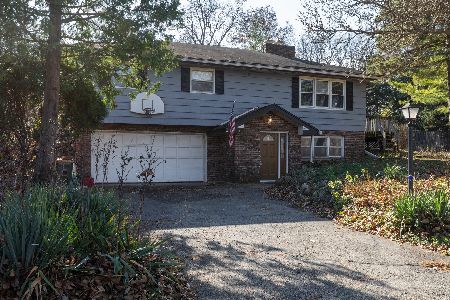3703 Live Oak Road, Crystal Lake, Illinois 60012
$345,000
|
Sold
|
|
| Status: | Closed |
| Sqft: | 3,253 |
| Cost/Sqft: | $108 |
| Beds: | 4 |
| Baths: | 3 |
| Year Built: | 1987 |
| Property Taxes: | $11,274 |
| Days On Market: | 2214 |
| Lot Size: | 1,00 |
Description
Welcome to your storybook home! A must-see gorgeous 4-bdrm English Tudor on a private partially wooded acre. Great yard for children and wildlife which can be viewed from the big windows in the family room. This well-kept and maintained home has a custom kitchen with curved cabinets, 2 ovens, and granite countertops. Experience the master bath steamer/shower, big walk-in closets, bonus room, mud room w/ laundry, woodburning fireplace w/ gas starter, beautifully finished English basement w/ lots of storage and a craft room, and 2 staircases to the 2nd floor. Close to Metra, downtown Crystal Lake, Veteran's Acres, bike trails, lakes, and walking distance to Prairie Ridge.
Property Specifics
| Single Family | |
| — | |
| Tudor | |
| 1987 | |
| Full,English | |
| CUSTOM | |
| No | |
| 1 |
| Mc Henry | |
| Deerwood | |
| 12 / Annual | |
| Insurance | |
| Private Well | |
| Septic-Private | |
| 10589881 | |
| 1420402003 |
Nearby Schools
| NAME: | DISTRICT: | DISTANCE: | |
|---|---|---|---|
|
High School
Prairie Ridge High School |
155 | Not in DB | |
Property History
| DATE: | EVENT: | PRICE: | SOURCE: |
|---|---|---|---|
| 16 Mar, 2020 | Sold | $345,000 | MRED MLS |
| 13 Jan, 2020 | Under contract | $350,000 | MRED MLS |
| 2 Jan, 2020 | Listed for sale | $350,000 | MRED MLS |
Room Specifics
Total Bedrooms: 4
Bedrooms Above Ground: 4
Bedrooms Below Ground: 0
Dimensions: —
Floor Type: Carpet
Dimensions: —
Floor Type: Carpet
Dimensions: —
Floor Type: Carpet
Full Bathrooms: 3
Bathroom Amenities: Separate Shower,Steam Shower,Double Sink
Bathroom in Basement: 0
Rooms: Office,Recreation Room,Bonus Room
Basement Description: Finished
Other Specifics
| 2.5 | |
| Concrete Perimeter | |
| Asphalt | |
| Balcony, Deck, Patio, Porch, Storms/Screens | |
| Wooded | |
| 170 X 277 X 167 X 246 | |
| Unfinished | |
| Full | |
| Sauna/Steam Room, Hardwood Floors, First Floor Laundry, Walk-In Closet(s) | |
| Double Oven, Microwave, Dishwasher, Refrigerator, Washer, Dryer, Disposal | |
| Not in DB | |
| Street Paved | |
| — | |
| — | |
| Wood Burning, Attached Fireplace Doors/Screen, Gas Starter |
Tax History
| Year | Property Taxes |
|---|---|
| 2020 | $11,274 |
Contact Agent
Nearby Sold Comparables
Contact Agent
Listing Provided By
Baird & Warner








