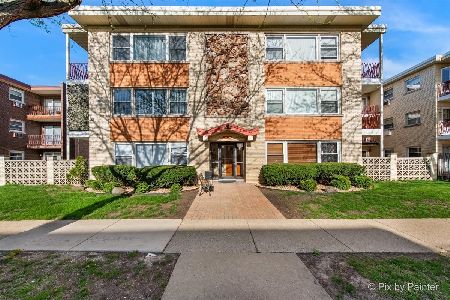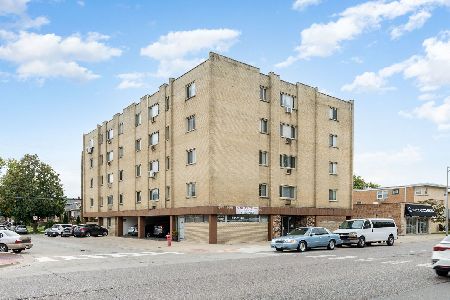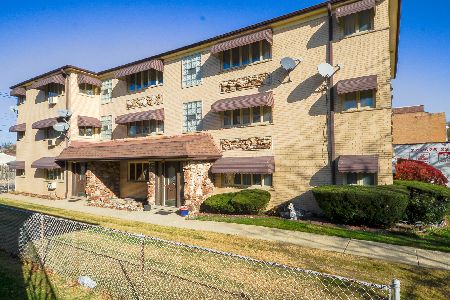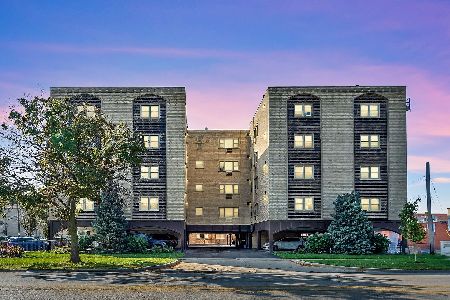3617 Pacific Avenue, Dunning, Chicago, Illinois 60634
$330,000
|
Sold
|
|
| Status: | Closed |
| Sqft: | 1,522 |
| Cost/Sqft: | $207 |
| Beds: | 3 |
| Baths: | 2 |
| Year Built: | 1983 |
| Property Taxes: | $5,113 |
| Days On Market: | 697 |
| Lot Size: | 0,00 |
Description
HIAWATHA PARK - NO HOA FEES! Rarely Available, Conveniently-Located, Ultra-Quiet 3BR, 1 1/2 BA Brick Duplex Town Home - only ONE Attached Neighbor! It's Perfectly Located near Parks, Forest Preserve, Shopping, Great Schools, EZ Transportation! Large Living Room with Bay Windows - Western Exposure, Sun Filled! Updated Kitchen offers Breakfast Bar, Perfect for Entertaining! Beautiful 42" Cherry-Finished Cabinets, Newer Premium Stainless Steel Appliances, Expansive Counter Space, Huge Pantry, Great Storage. Adjoining Dining Room - Ample Space for your Large Dining Set! Gleaming Hardwood Floors. Full Finished Basement features large Media Room, Guest Room, Laundry Room, Additional Storage! Central Heat and AC. Private Fenced Yard and Outside Storage Building, which can be easily reconfigured to accommodate an Oversized 1 1/2 Car Garage! Shared Side Drive, Plus EZ Street Parking on Quiet, One-Way Street! Newer Roof, Hot Water Heater. Top Canty Elementary School, Steinmetz High School! All Pets Welcome - No Rental Restrictions! Immaculate Home! Offers Location, Privacy, Style, and VALUE!
Property Specifics
| Condos/Townhomes | |
| 2 | |
| — | |
| 1983 | |
| — | |
| 3BR/ 1.5 BA DUPLEX TOWN HO | |
| No | |
| — |
| Cook | |
| Hiawatha Park | |
| 0 / Not Applicable | |
| — | |
| — | |
| — | |
| 11986824 | |
| 12241001080000 |
Nearby Schools
| NAME: | DISTRICT: | DISTANCE: | |
|---|---|---|---|
|
Grade School
Canty Elementary School |
299 | — | |
|
Middle School
Canty Elementary School |
299 | Not in DB | |
|
High School
Steinmetz Academic Centre Senior |
299 | Not in DB | |
Property History
| DATE: | EVENT: | PRICE: | SOURCE: |
|---|---|---|---|
| 5 Apr, 2024 | Sold | $330,000 | MRED MLS |
| 27 Feb, 2024 | Under contract | $314,500 | MRED MLS |
| 21 Feb, 2024 | Listed for sale | $314,500 | MRED MLS |































Room Specifics
Total Bedrooms: 3
Bedrooms Above Ground: 3
Bedrooms Below Ground: 0
Dimensions: —
Floor Type: —
Dimensions: —
Floor Type: —
Full Bathrooms: 2
Bathroom Amenities: —
Bathroom in Basement: 0
Rooms: —
Basement Description: Finished
Other Specifics
| — | |
| — | |
| Asphalt,Side Drive | |
| — | |
| — | |
| 27 X 110 | |
| — | |
| — | |
| — | |
| — | |
| Not in DB | |
| — | |
| — | |
| — | |
| — |
Tax History
| Year | Property Taxes |
|---|---|
| 2024 | $5,113 |
Contact Agent
Nearby Similar Homes
Nearby Sold Comparables
Contact Agent
Listing Provided By
Keller Williams Rlty Partners











