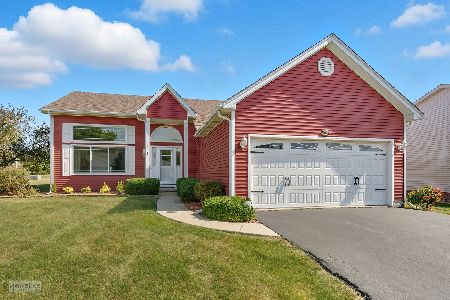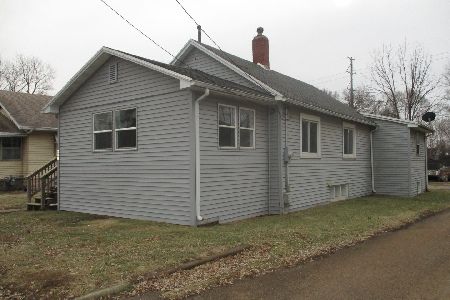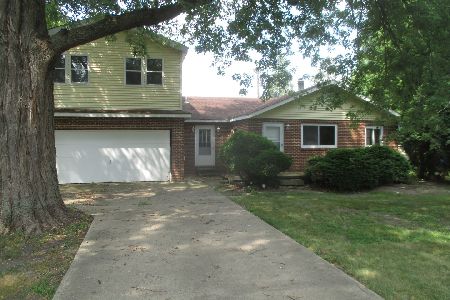3618 1769th Road, Ottawa, Illinois 61350
$379,000
|
Sold
|
|
| Status: | Closed |
| Sqft: | 2,740 |
| Cost/Sqft: | $142 |
| Beds: | 5 |
| Baths: | 4 |
| Year Built: | 1998 |
| Property Taxes: | $6,647 |
| Days On Market: | 831 |
| Lot Size: | 0,97 |
Description
Welcome to Crooked Creek Estates! This Cape Cod style home sits on almost 1 acre and offers 2740sf of living space equipped with 5 bedrooms, 3.5 baths, full daylight basement, fenced in back yard and attached 2 car garage. Main floor features Grand entry with an impressive staircase and cathedral ceilings, spacious living room with a gas fireplace, master bedroom featuring vaulted ceilings, master bath with double vanities, separate shower/tub, and his & her's closets. Modern kitchen equipped with granite counters, stainless appliance package and sink . Upstairs boasts remaing 4 bedrooms and a hall bath, 1 bedroom equipped with its own private bath. Backyard features newer white vinyl fence with lifetime warranty! Many recent updates include A/C 2016, furnace humidifier 2017, roof 2017 garage door 2020, vinyl fence 2020, kitchen remodel 2022 with new appliances. Move right in and enjoy peaceful country living only minutes from town.
Property Specifics
| Single Family | |
| — | |
| — | |
| 1998 | |
| — | |
| — | |
| No | |
| 0.97 |
| La Salle | |
| — | |
| — / Not Applicable | |
| — | |
| — | |
| — | |
| 11904172 | |
| 0836400015 |
Nearby Schools
| NAME: | DISTRICT: | DISTANCE: | |
|---|---|---|---|
|
Grade School
Harding Grade School |
2 | — | |
|
Middle School
Serena Elementary School |
2 | Not in DB | |
|
High School
Serena High School |
2 | Not in DB | |
Property History
| DATE: | EVENT: | PRICE: | SOURCE: |
|---|---|---|---|
| 15 Apr, 2020 | Sold | $273,000 | MRED MLS |
| 9 Mar, 2020 | Under contract | $279,000 | MRED MLS |
| 30 Aug, 2019 | Listed for sale | $279,000 | MRED MLS |
| 14 Feb, 2024 | Sold | $379,000 | MRED MLS |
| 2 Jan, 2024 | Under contract | $387,990 | MRED MLS |
| — | Last price change | $389,900 | MRED MLS |
| 9 Oct, 2023 | Listed for sale | $409,000 | MRED MLS |
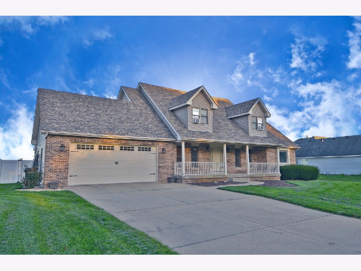
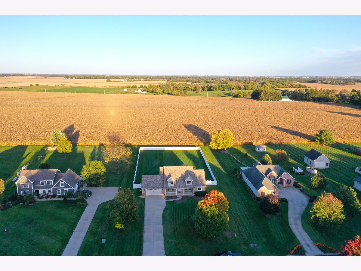
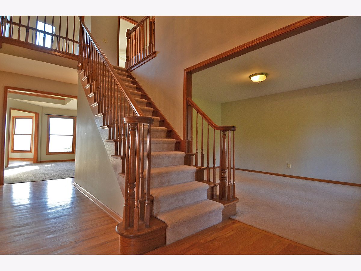
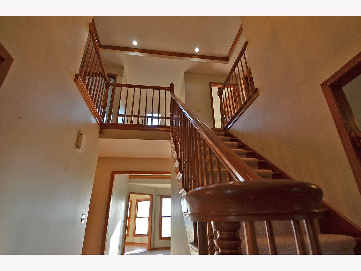
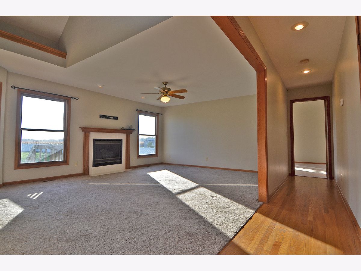
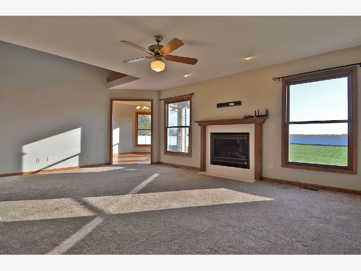
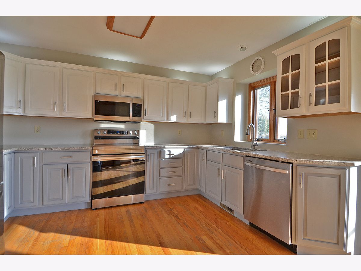
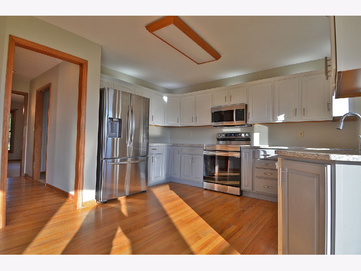
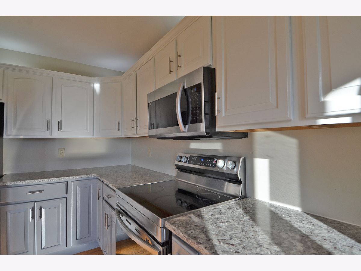
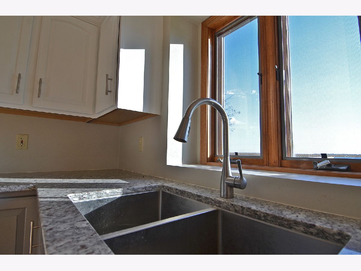
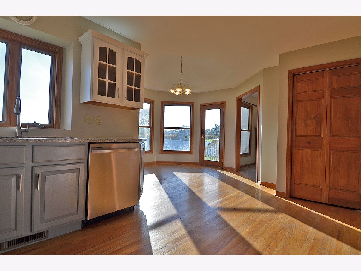
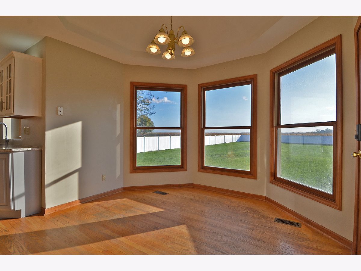
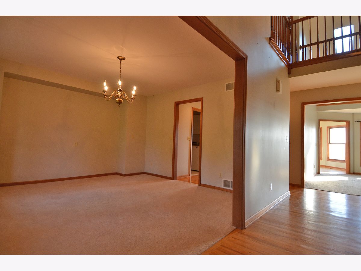
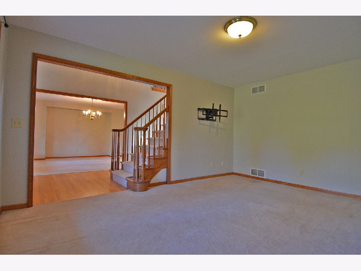
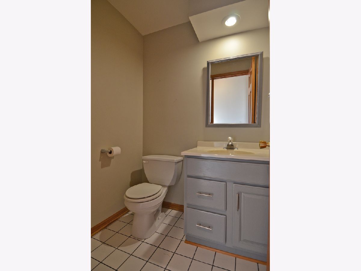
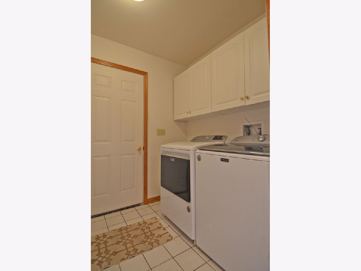
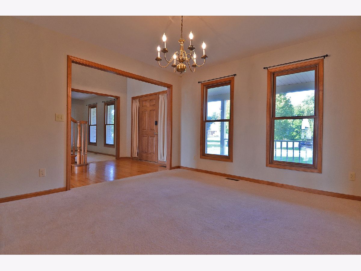
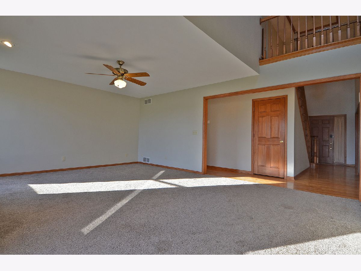
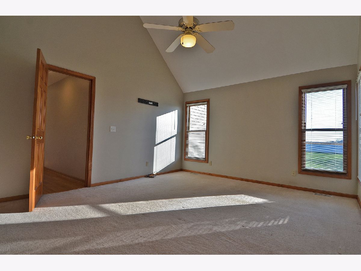
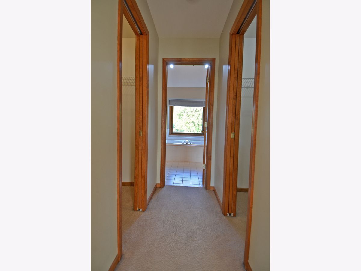
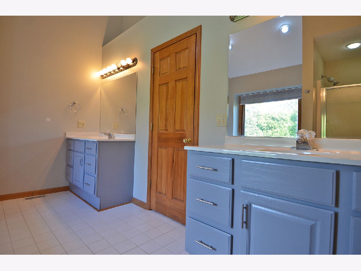
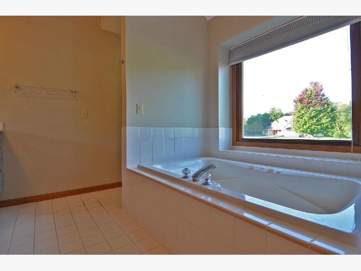
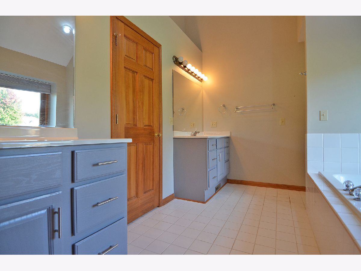
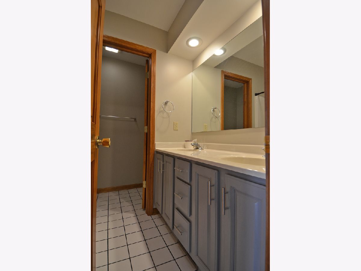
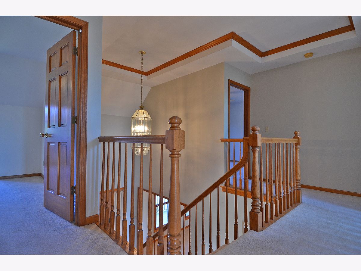
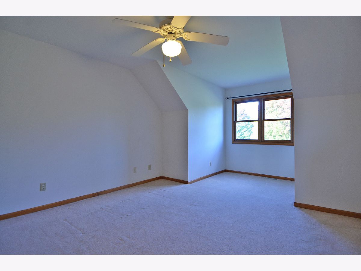
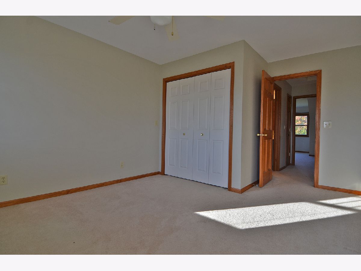
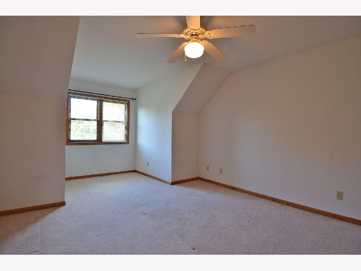
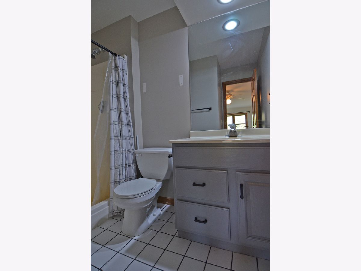
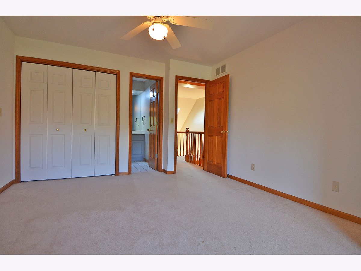
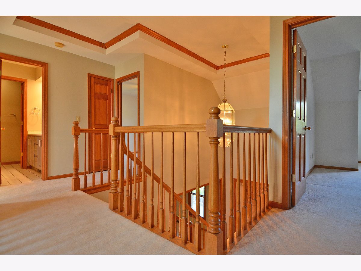
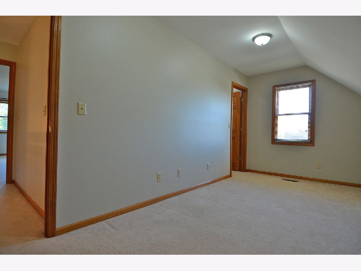
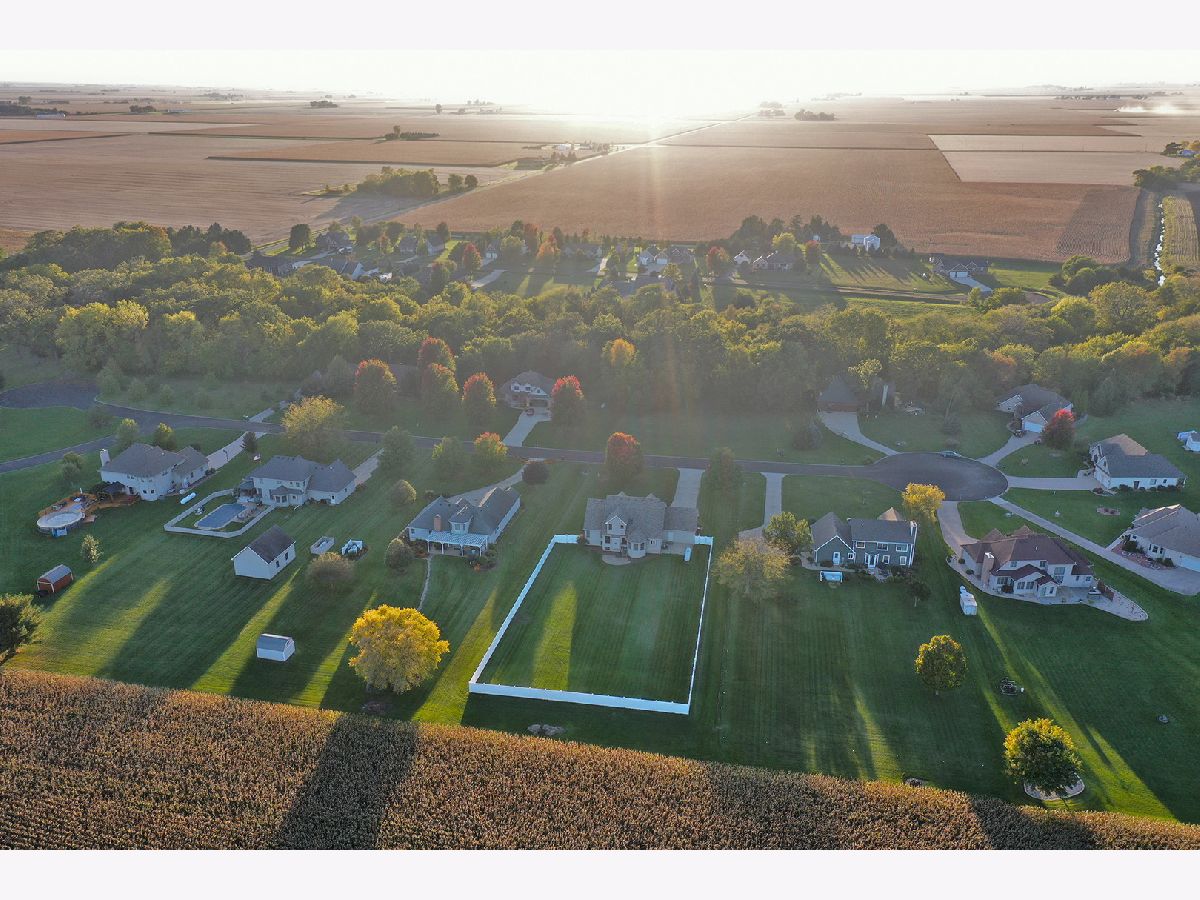
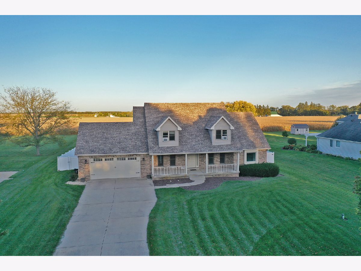
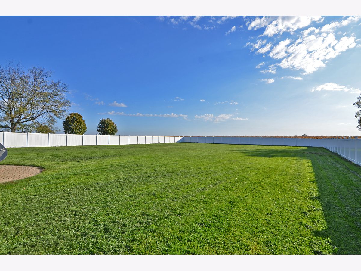
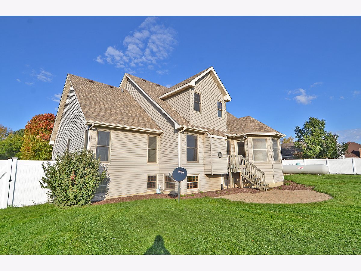
Room Specifics
Total Bedrooms: 5
Bedrooms Above Ground: 5
Bedrooms Below Ground: 0
Dimensions: —
Floor Type: —
Dimensions: —
Floor Type: —
Dimensions: —
Floor Type: —
Dimensions: —
Floor Type: —
Full Bathrooms: 4
Bathroom Amenities: Whirlpool,Separate Shower,Double Sink
Bathroom in Basement: 0
Rooms: —
Basement Description: Unfinished
Other Specifics
| 2 | |
| — | |
| Concrete | |
| — | |
| — | |
| 325X135 | |
| — | |
| — | |
| — | |
| — | |
| Not in DB | |
| — | |
| — | |
| — | |
| — |
Tax History
| Year | Property Taxes |
|---|---|
| 2020 | $7,627 |
| 2024 | $6,647 |
Contact Agent
Nearby Similar Homes
Nearby Sold Comparables
Contact Agent
Listing Provided By
RE/MAX 1st Choice


