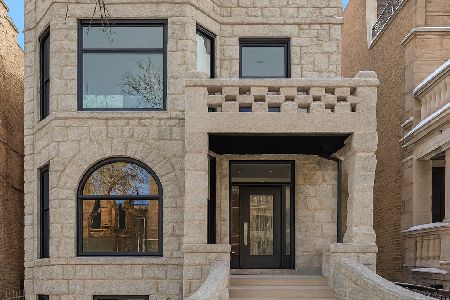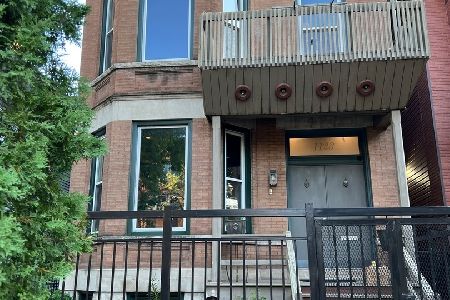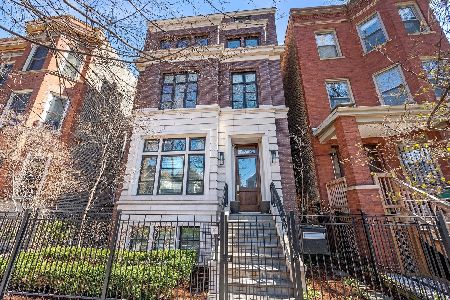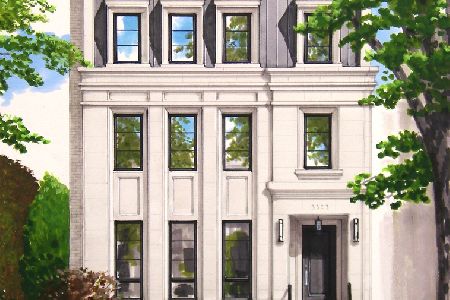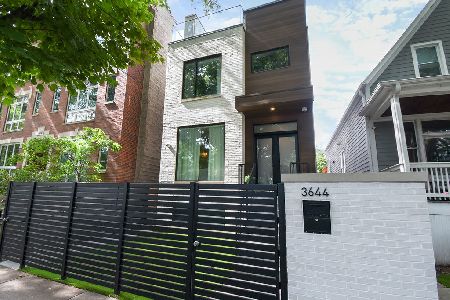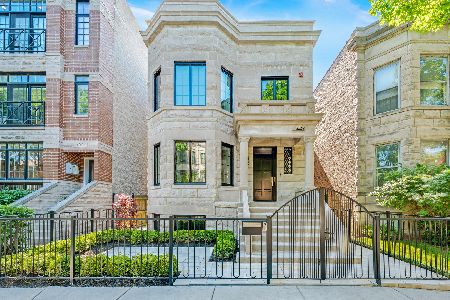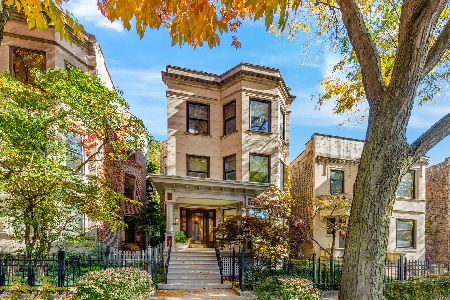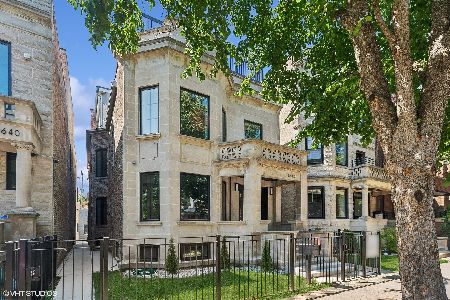3618 Magnolia Avenue, Lake View, Chicago, Illinois 60613
$2,000,000
|
Sold
|
|
| Status: | Closed |
| Sqft: | 0 |
| Cost/Sqft: | — |
| Beds: | 4 |
| Baths: | 7 |
| Year Built: | 2018 |
| Property Taxes: | $7,779 |
| Days On Market: | 2542 |
| Lot Size: | 0,09 |
Description
Exquisite renovation of a classic Chicago Greystone on an extra-wide 30' lot ideally located in Blaine School District! Entry foyer opens to formal sitting room and large formal living and dining room conveniently leads to gourmet kitchen. Huge professional grade chefs kitchen complete with Sub Zero fridge, Wolf stove, oversized island, butlers pantry and separate breakfast area. Master suite two walk-in closets and an incredible spa-caliber bath with steam shower and heated floors. Two additional bedrooms and bathrooms as well as large laundry room complete the second floor. Third floor features a large entertainment area and leads to an enormous rooftop deck. This floor is completed by a bedroom and full bathroom. Lower level has a full recreation room with heated floors, wet bar and 2 bedrooms. A truly stunning home ready for you to move in and enjoy!
Property Specifics
| Single Family | |
| — | |
| Greystone | |
| 2018 | |
| Full | |
| WRIGLEVILLE | |
| No | |
| 0.09 |
| Cook | |
| — | |
| 0 / Not Applicable | |
| None | |
| Lake Michigan | |
| Public Sewer | |
| 10264123 | |
| 14201250280000 |
Nearby Schools
| NAME: | DISTRICT: | DISTANCE: | |
|---|---|---|---|
|
Grade School
Blaine Elementary School |
299 | — | |
|
Middle School
Blaine Elementary School |
299 | Not in DB | |
Property History
| DATE: | EVENT: | PRICE: | SOURCE: |
|---|---|---|---|
| 15 May, 2015 | Sold | $950,000 | MRED MLS |
| 17 Apr, 2015 | Under contract | $995,000 | MRED MLS |
| 17 Apr, 2015 | Listed for sale | $995,000 | MRED MLS |
| 23 Apr, 2019 | Sold | $2,000,000 | MRED MLS |
| 8 Mar, 2019 | Under contract | $2,099,000 | MRED MLS |
| 5 Feb, 2019 | Listed for sale | $2,099,000 | MRED MLS |
Room Specifics
Total Bedrooms: 6
Bedrooms Above Ground: 4
Bedrooms Below Ground: 2
Dimensions: —
Floor Type: —
Dimensions: —
Floor Type: —
Dimensions: —
Floor Type: Hardwood
Dimensions: —
Floor Type: —
Dimensions: —
Floor Type: —
Full Bathrooms: 7
Bathroom Amenities: Separate Shower,Steam Shower,Double Sink,Soaking Tub
Bathroom in Basement: 1
Rooms: Bedroom 5,Bedroom 6,Breakfast Room,Bonus Room,Foyer,Mud Room,Balcony/Porch/Lanai
Basement Description: Finished
Other Specifics
| 2 | |
| — | |
| — | |
| — | |
| — | |
| 30X125 | |
| — | |
| Full | |
| Bar-Wet, Hardwood Floors, Heated Floors, Second Floor Laundry | |
| Range, Microwave, Dishwasher, Refrigerator, High End Refrigerator, Bar Fridge, Washer, Dryer, Stainless Steel Appliance(s), Wine Refrigerator, Built-In Oven | |
| Not in DB | |
| — | |
| — | |
| — | |
| Gas Log |
Tax History
| Year | Property Taxes |
|---|---|
| 2015 | $9,610 |
| 2019 | $7,779 |
Contact Agent
Nearby Similar Homes
Nearby Sold Comparables
Contact Agent
Listing Provided By
@properties

