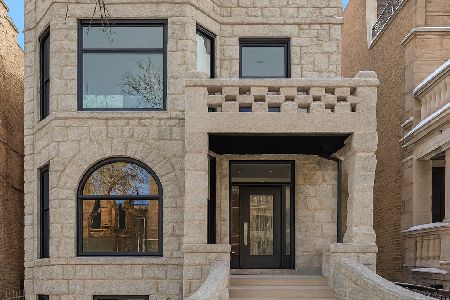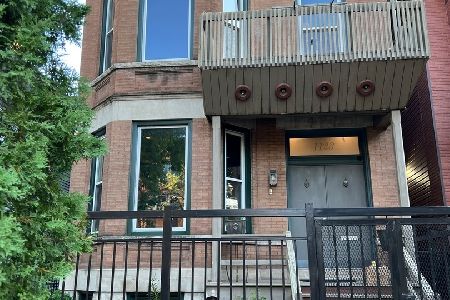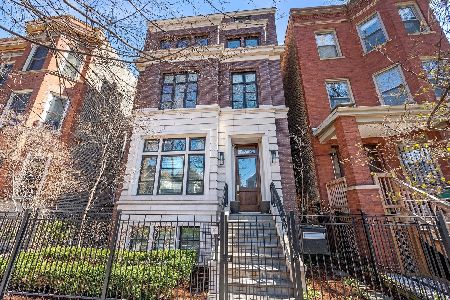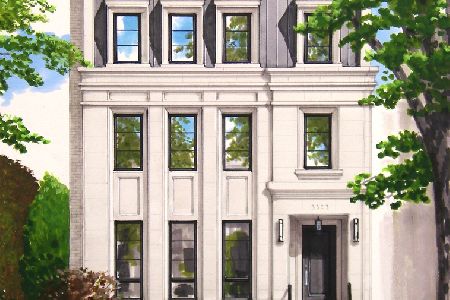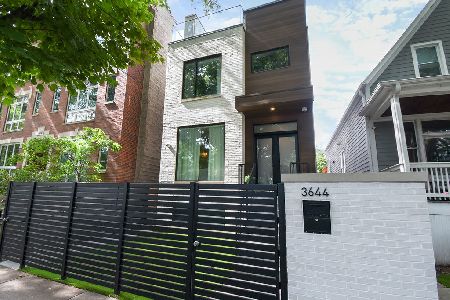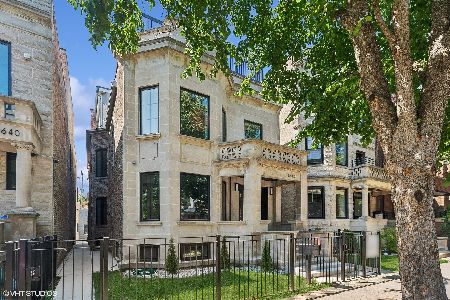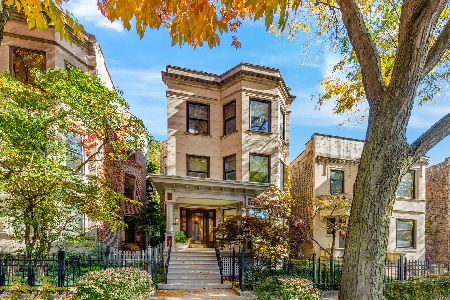3632 Magnolia Avenue, Lake View, Chicago, Illinois 60613
$2,790,000
|
Sold
|
|
| Status: | Closed |
| Sqft: | 6,025 |
| Cost/Sqft: | $479 |
| Beds: | 6 |
| Baths: | 7 |
| Year Built: | 1910 |
| Property Taxes: | $6,112 |
| Days On Market: | 1673 |
| Lot Size: | 0,08 |
Description
Perfectly situated on a quiet, one-way, treelined street between the Southport Corridor and Wrigley Field and within the Blaine school district, this stunning six-bedroom residence brilliantly captures the true essence of contemporary urban living. From superior craftsmanship to sophisticated design with attention to the finest details, this stunning home offers it all. Walk in through an elegant entry that opens into a cozy living room with a fireplace and a large dining room, connected to the kitchen with a fully equipped butler pantry and walk in pantry. The chef kitchen offers custom cabinetry, top quality appliances, an oversized Caesarstone island and a built-in desk station and breakfast nook. Nestled in the rear of the house is a grand family room that opens to a floating patio, providing a unique indoor-outdoor living experience. The second floor offers a huge master suite a private terrace overlooking the patio, walk in closets, and a connected, private laundry room. The spa-like master bath includes heated marble floors and a steam room with an oversized shower and soaking tub. The second floor is completed by another bedroom with an ensuite bath, and guest bedroom and bathroom. The penthouse on the third floors includes a massive space (office, party room, bedroom), a powder room, and a wet bar. The wraparound deck has direct view of Wrigley Field and is the perfect space for entertaining friends and family. The lower level offers a theater / rec room with a wet bar as well as two more bedrooms, two full bathrooms, a dry sauna, laundry, mechanical and storage/AV rooms. Radiant heat throughout keeps it warm and cozy year-round. 2000SF of outdoor space complete this remarkable house. Start your day on the master balcony or have breakfast on the patio, have friends for BBQ on the garage deck or go full-blown party on the penthouse deck, the options are limitless. The three car garage is EV charger ready. Additional Highlights 3 zone heating and cooling system Double tankless water heating system Full smart house operation (security, lights, temperature, audio, video, data and more) Fully wired for peripheral and theater audio / video Nordic inspired, 5 inch white wash oak floors. Designer finishes, hardware, lighting and plumbing fixtures Unique, custom millwork and cabinetry Once-in-a-lifetime opportunity to purchase a one-of-a-kind home in one of Chicago's prime locations ONCE IN A LIFETIME OPPORTUNITY TO MOVE INTO A ONE-OF-A-KIND HOME IN CHICAGO'S PRIME LOCATION
Property Specifics
| Single Family | |
| — | |
| Greystone | |
| 1910 | |
| Full,English | |
| — | |
| No | |
| 0.08 |
| Cook | |
| — | |
| 0 / Not Applicable | |
| None | |
| Public | |
| Public Sewer | |
| 11132297 | |
| 14201250230000 |
Nearby Schools
| NAME: | DISTRICT: | DISTANCE: | |
|---|---|---|---|
|
Grade School
Blaine Elementary School |
299 | — | |
|
Middle School
Blaine Elementary School |
299 | Not in DB | |
|
High School
Lake View High School |
299 | Not in DB | |
Property History
| DATE: | EVENT: | PRICE: | SOURCE: |
|---|---|---|---|
| 6 Aug, 2021 | Sold | $2,790,000 | MRED MLS |
| 5 Jul, 2021 | Under contract | $2,885,000 | MRED MLS |
| 22 Jun, 2021 | Listed for sale | $2,885,000 | MRED MLS |
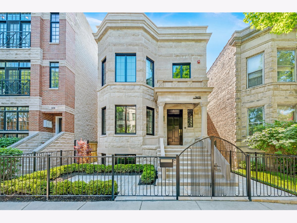
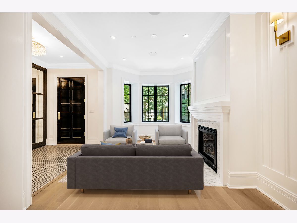
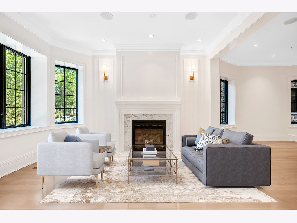
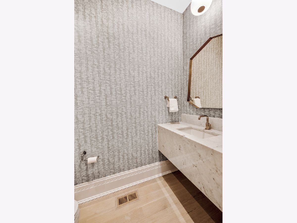
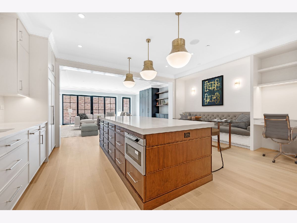
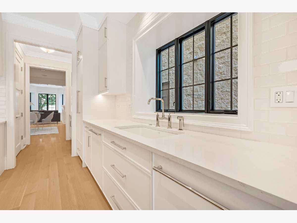
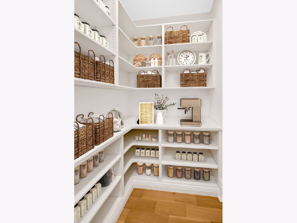
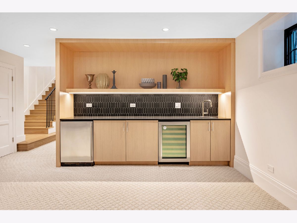
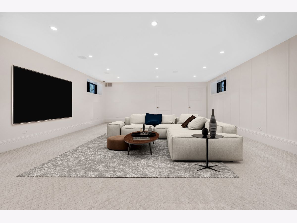
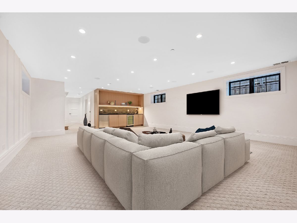
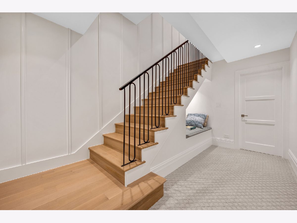
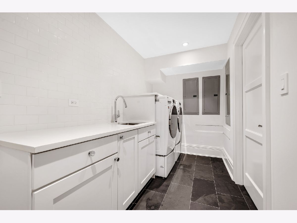
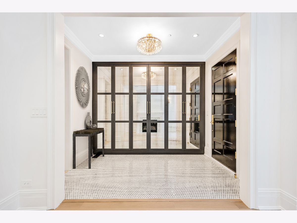
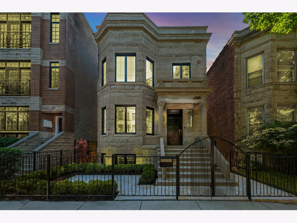
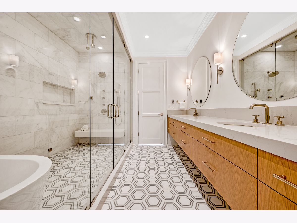
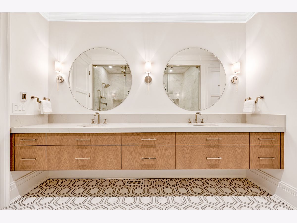
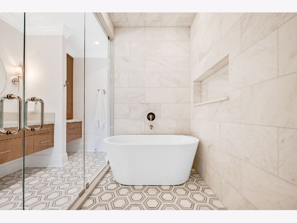
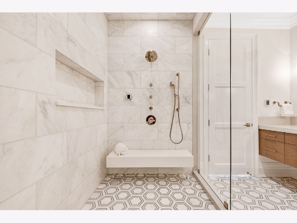
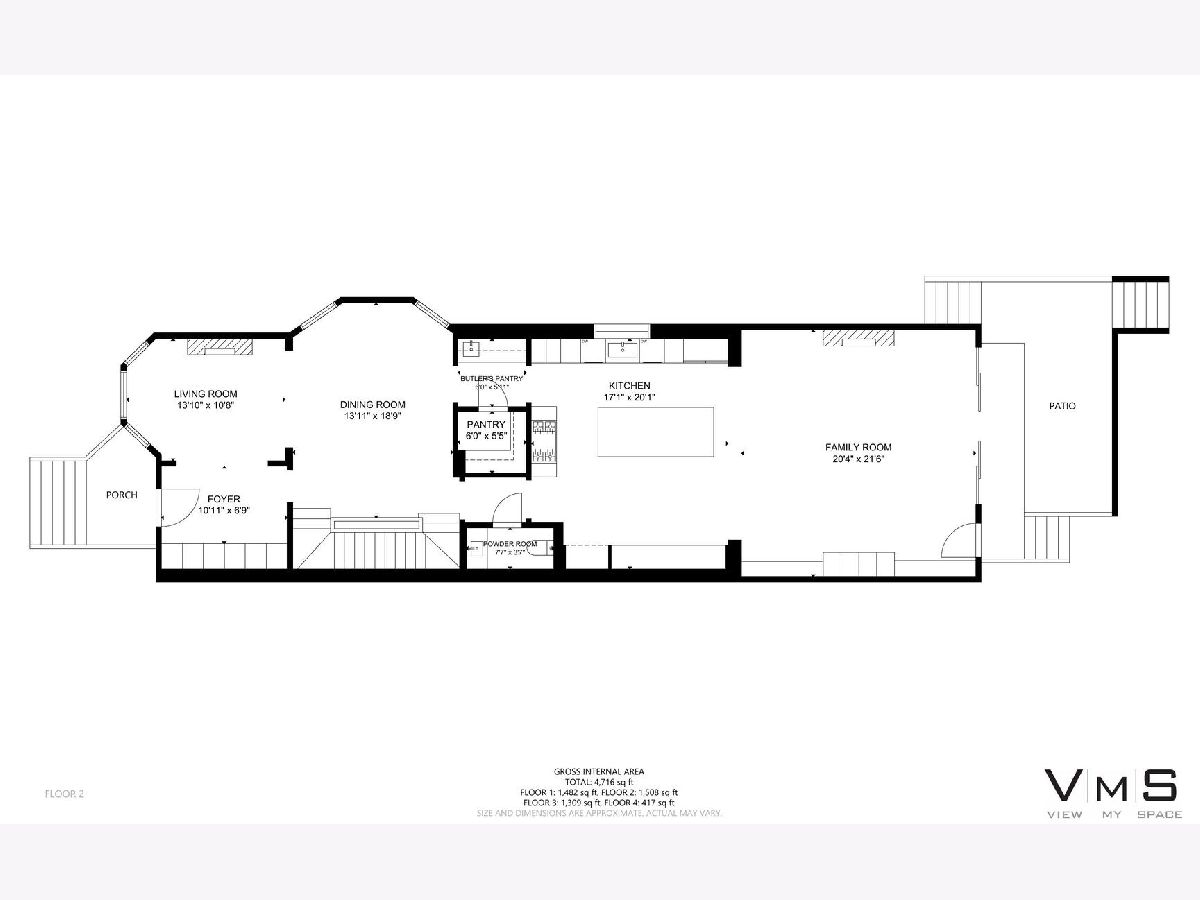
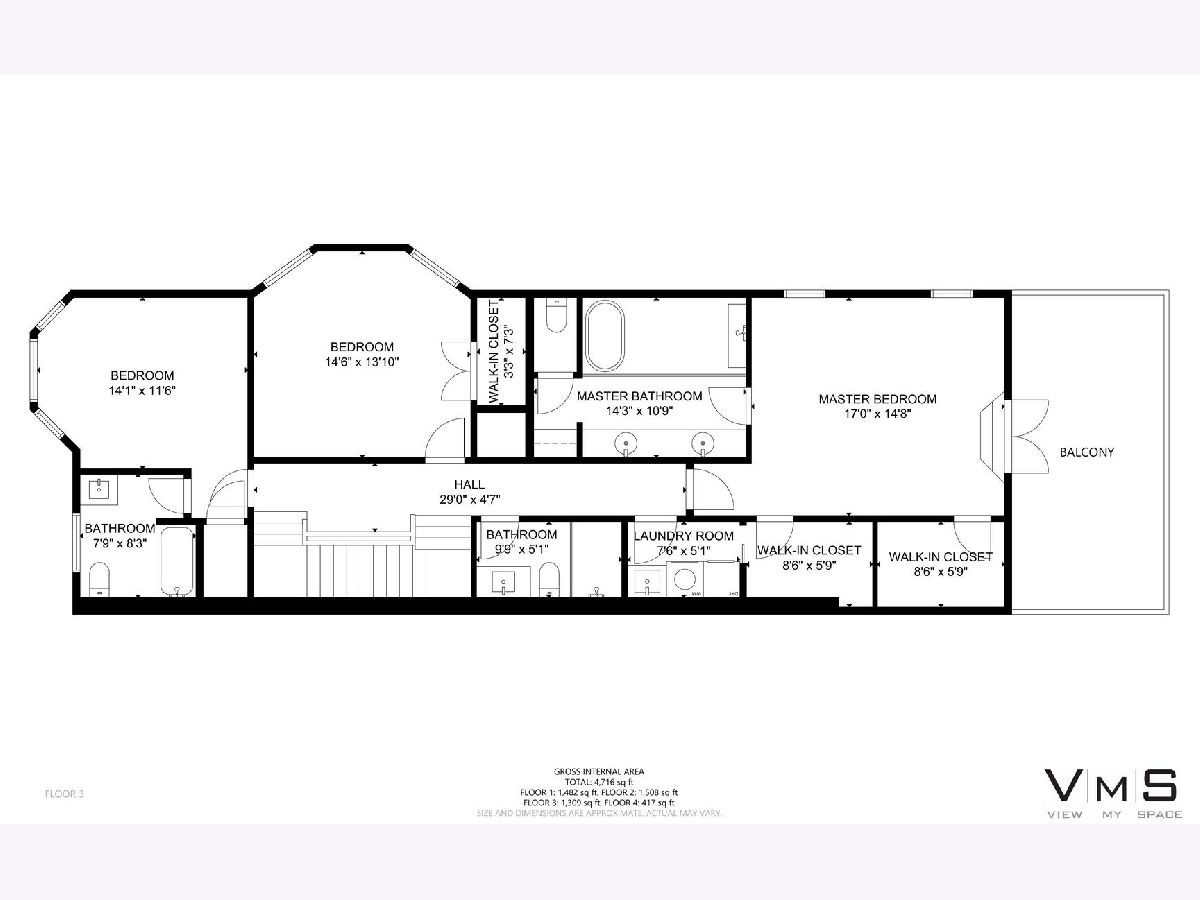
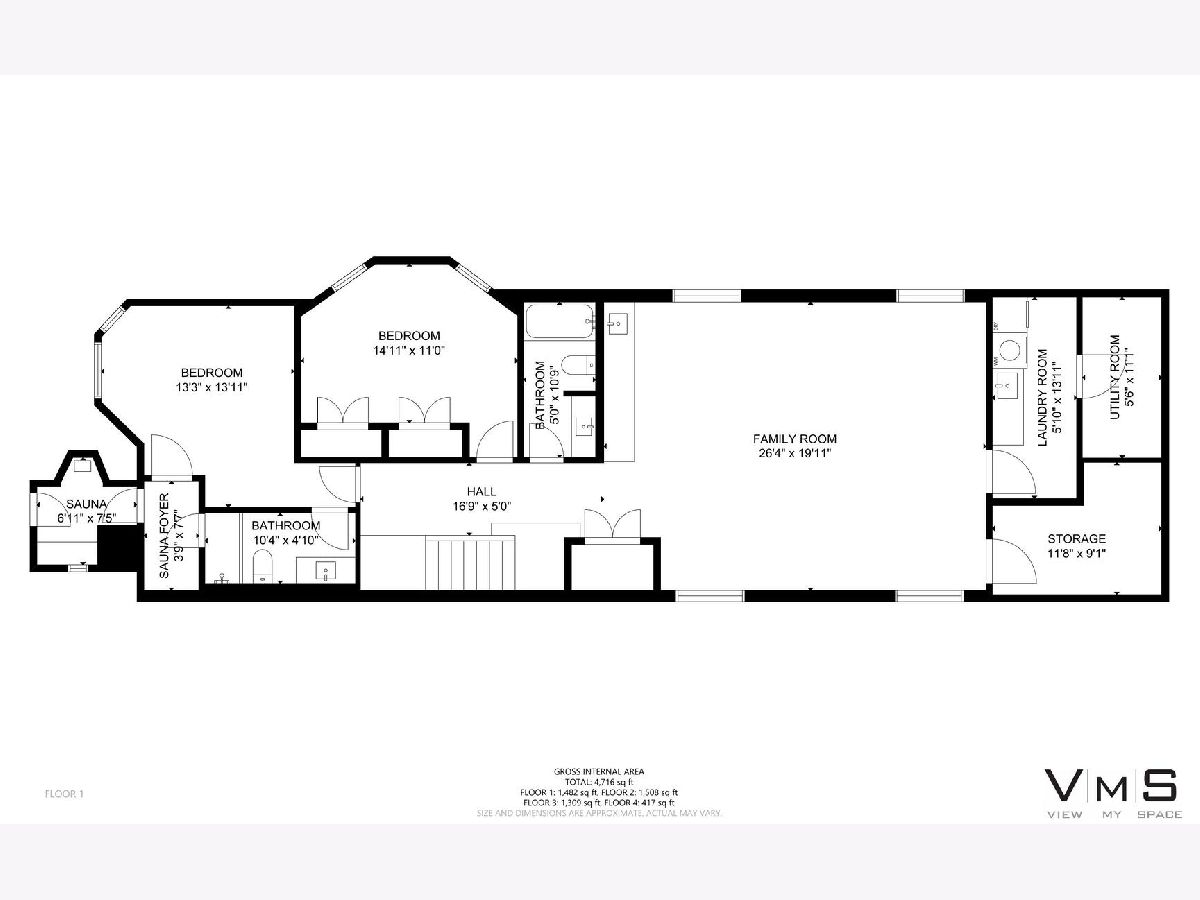
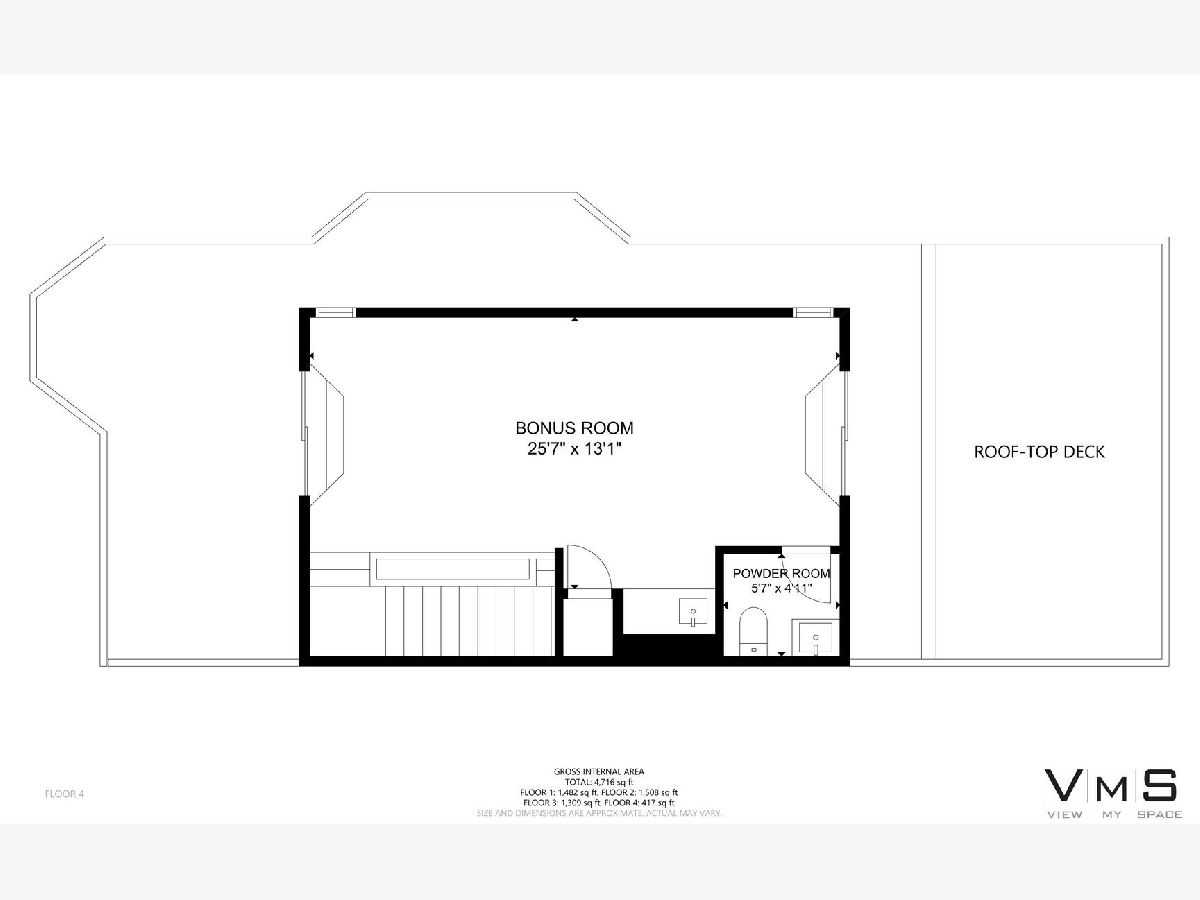
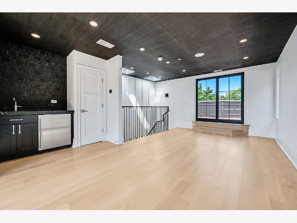
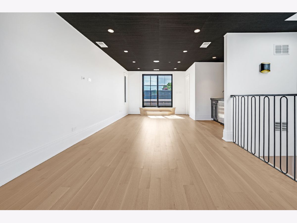
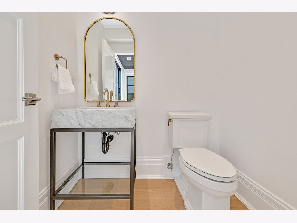
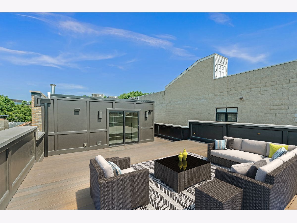
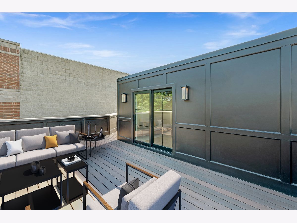
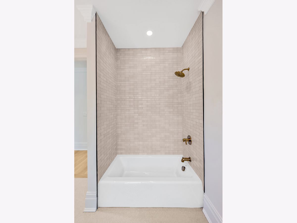
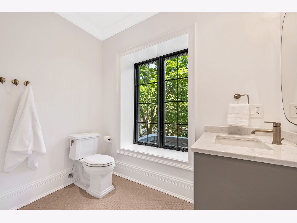
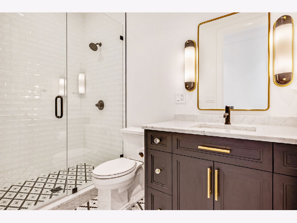
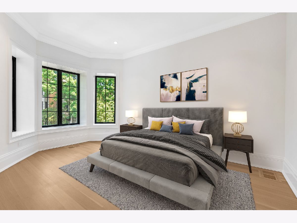
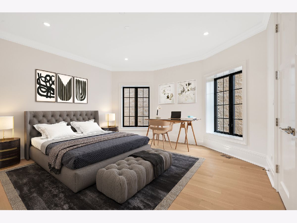
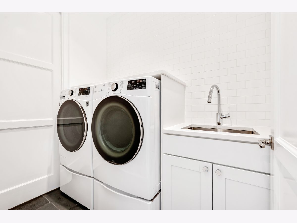
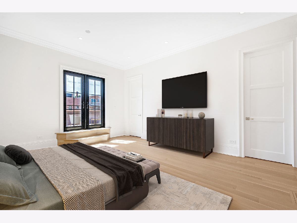
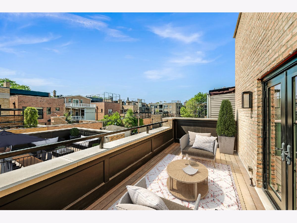
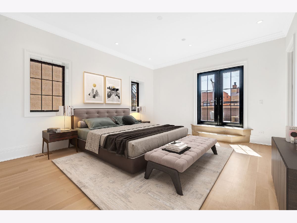
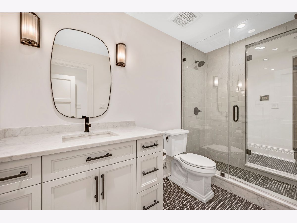
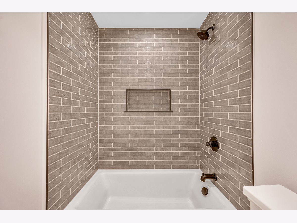
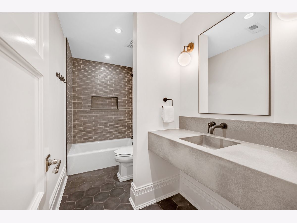
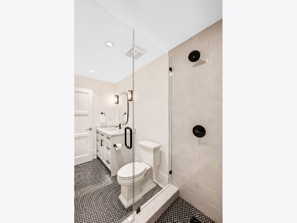
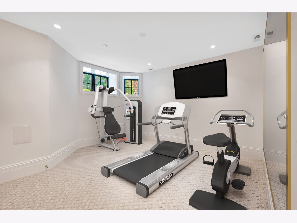
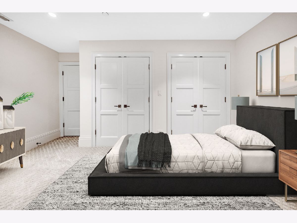
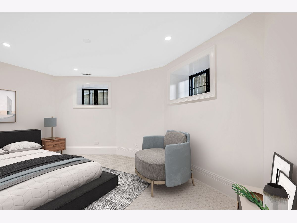
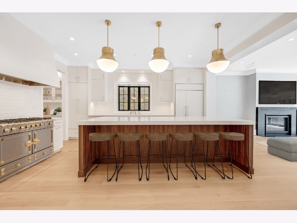
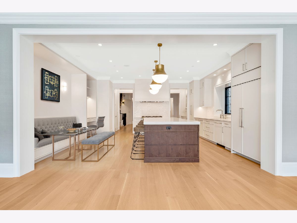
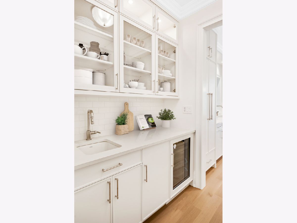
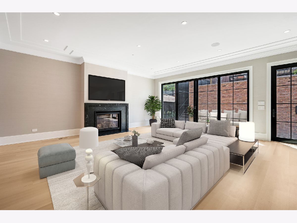
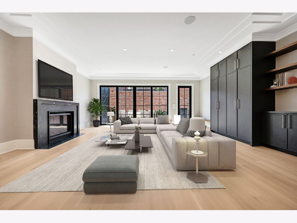
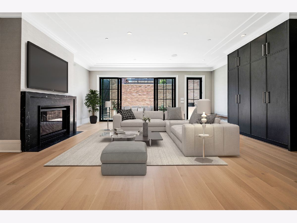
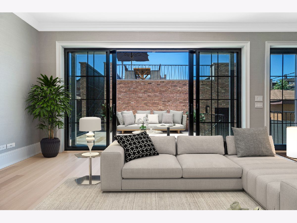
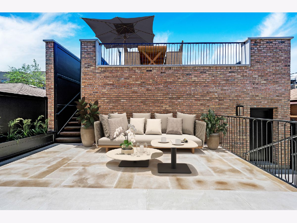
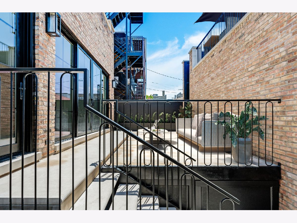
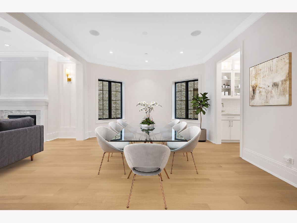
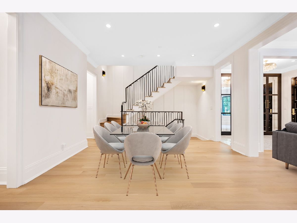
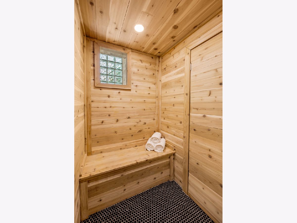
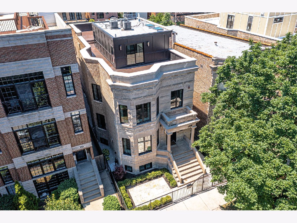
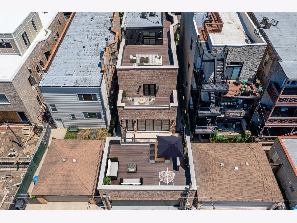
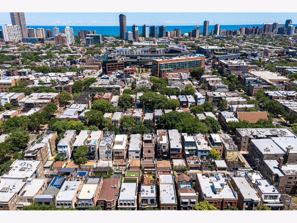
Room Specifics
Total Bedrooms: 6
Bedrooms Above Ground: 6
Bedrooms Below Ground: 0
Dimensions: —
Floor Type: Hardwood
Dimensions: —
Floor Type: Hardwood
Dimensions: —
Floor Type: Carpet
Dimensions: —
Floor Type: —
Dimensions: —
Floor Type: —
Full Bathrooms: 7
Bathroom Amenities: Separate Shower,Steam Shower,Double Sink,Soaking Tub
Bathroom in Basement: 1
Rooms: Bedroom 5,Family Room,Bedroom 6
Basement Description: Finished,Concrete (Basement),Rec/Family Area,Sleeping Area,Storage Space
Other Specifics
| 3 | |
| Concrete Perimeter | |
| — | |
| Balcony, Deck, Patio, Roof Deck, Dog Run, Storms/Screens, Outdoor Grill | |
| — | |
| 30X123.5 | |
| — | |
| Full | |
| Vaulted/Cathedral Ceilings, Skylight(s), Sauna/Steam Room, Bar-Wet, Hardwood Floors, Heated Floors, Second Floor Laundry, Built-in Features, Walk-In Closet(s), Bookcases, Ceiling - 10 Foot, Ceiling - 9 Foot, Open Floorplan, Some Carpeting, Special Millwork, Hallways - 4 | |
| Range, Microwave, Dishwasher, High End Refrigerator, Bar Fridge, Washer, Dryer, Disposal, Wine Refrigerator, Range Hood | |
| Not in DB | |
| — | |
| — | |
| — | |
| Gas Starter |
Tax History
| Year | Property Taxes |
|---|---|
| 2021 | $6,112 |
Contact Agent
Nearby Similar Homes
Nearby Sold Comparables
Contact Agent
Listing Provided By
Kale Realty

