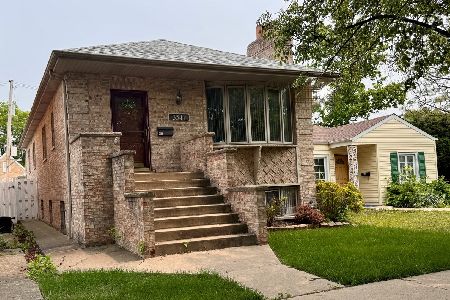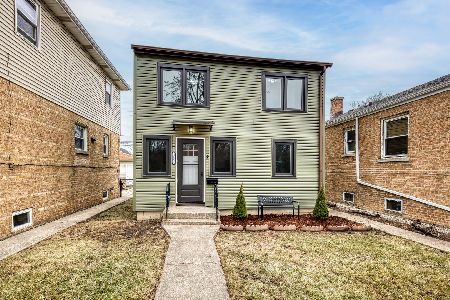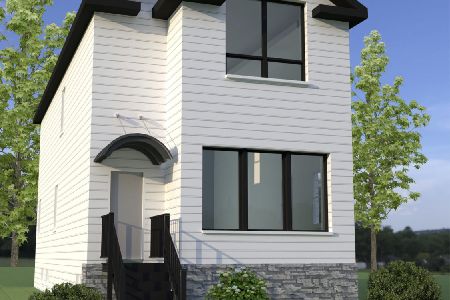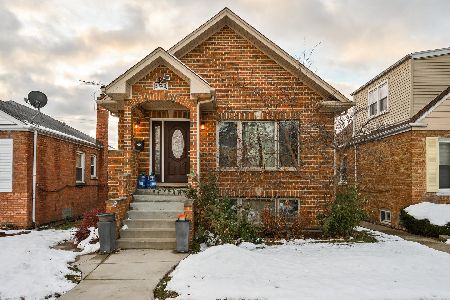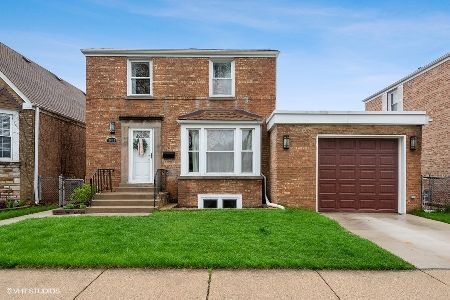3618 Pontiac Avenue, Dunning, Chicago, Illinois 60634
$335,000
|
Sold
|
|
| Status: | Closed |
| Sqft: | 1,452 |
| Cost/Sqft: | $237 |
| Beds: | 3 |
| Baths: | 3 |
| Year Built: | 1950 |
| Property Taxes: | $4,957 |
| Days On Market: | 2099 |
| Lot Size: | 0,00 |
Description
Pride of Ownership shows in this COMPLETELY Remodeled - ALL BRICK - Three bedroom (w/potential for a fourth in the basement) - 2.5 bath home with 400 square foot family room addition which is wired for surround sound and has plenty of space for a nice sectional. The family room has a sliding glass door that leads out to a nice sized deck with built in benches. Hardwood floors throughout the entire house. The updated kitchen boasts granite counter-tops, LG Stainless Steel appliances and Fisher Paykel counter depth refrigerator. Kitchen features a pantry, sliding shelves, and pull-out trashcan. All bathrooms are completely remodeled. New complete tear off roof April 2020- New electrical service and panel - New furnace and central air in 2019 - newer windows. Overhead sewer system - partially finished basement that can be used as a 4th bedroom - full updated bathroom in the basement with ejector pump. TWO and 1/2 car garage - Fenced Yard with raspberry bushes which ripen in the summer, a recently planted young peach tree, and large perennial sunflowers which grow along the north-side fence each year. Located in a great school district and walking distance to sought out Canty Elementary School. Taft High School also recently made available to in-district Dunning residents. Steps away from Addison Street bus terminal, forest preserve, and near Harlem Irving Mall. House is tastefully decorated - Great for entertaining with friends and family. Move in and Enjoy.
Property Specifics
| Single Family | |
| — | |
| Georgian | |
| 1950 | |
| Full | |
| — | |
| No | |
| — |
| Cook | |
| — | |
| 0 / Not Applicable | |
| None | |
| Lake Michigan | |
| Public Sewer | |
| 10698000 | |
| 12232240260000 |
Nearby Schools
| NAME: | DISTRICT: | DISTANCE: | |
|---|---|---|---|
|
Grade School
Canty Elementary School |
299 | — | |
|
High School
Taft High School |
299 | Not in DB | |
Property History
| DATE: | EVENT: | PRICE: | SOURCE: |
|---|---|---|---|
| 8 Jul, 2020 | Sold | $335,000 | MRED MLS |
| 11 Jun, 2020 | Under contract | $343,900 | MRED MLS |
| — | Last price change | $354,900 | MRED MLS |
| 24 Apr, 2020 | Listed for sale | $354,900 | MRED MLS |
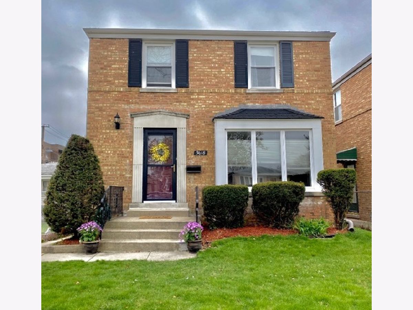
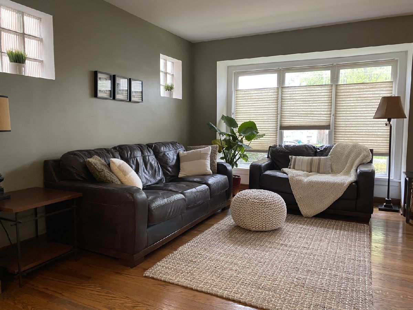
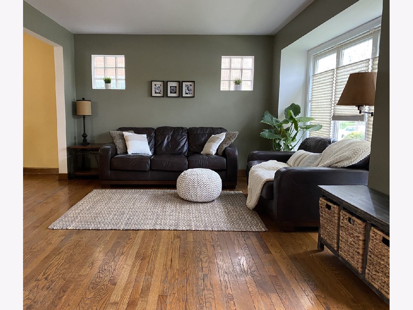
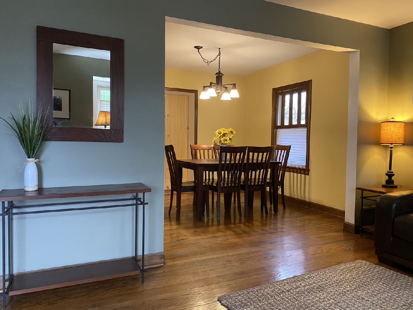
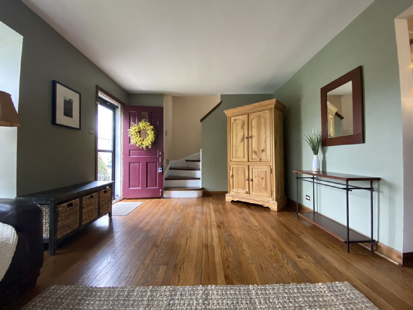
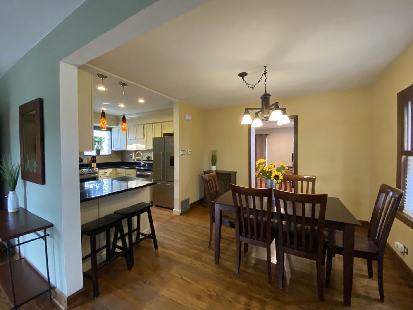
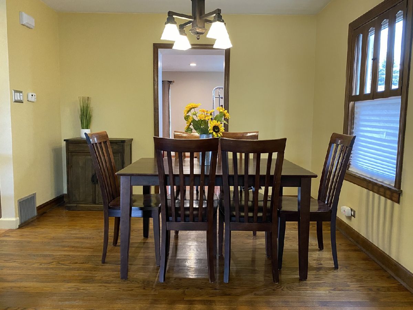
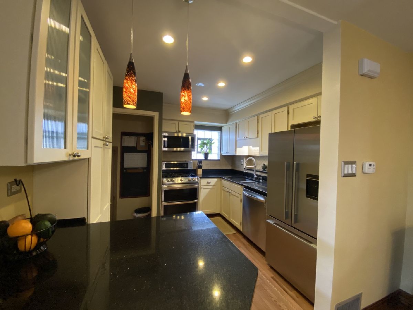

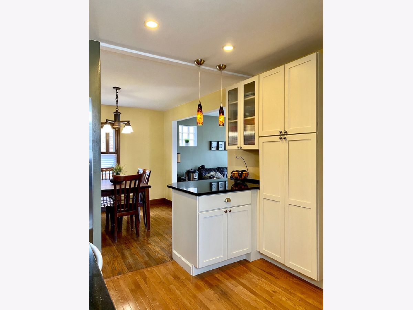
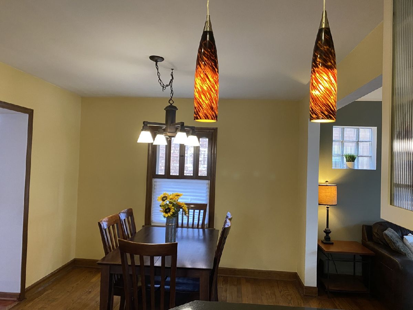
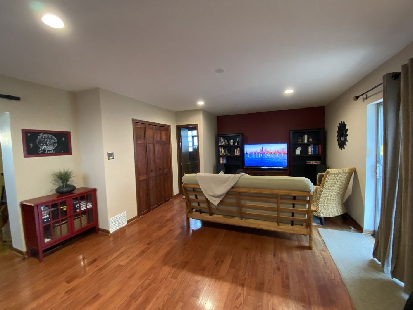
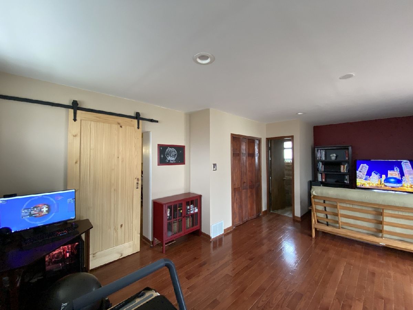
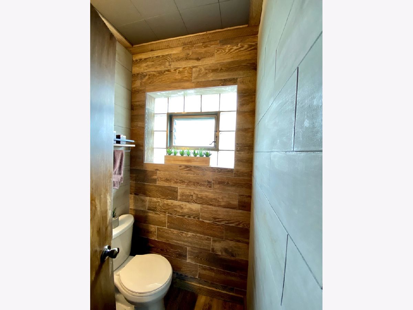
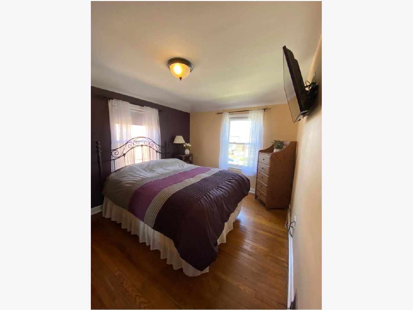
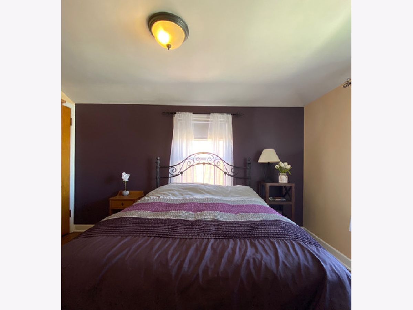
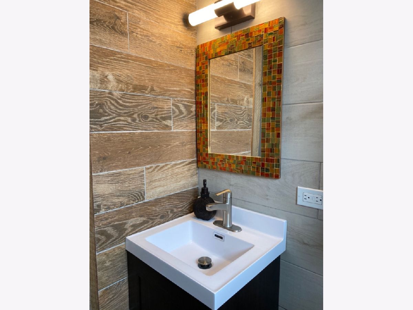
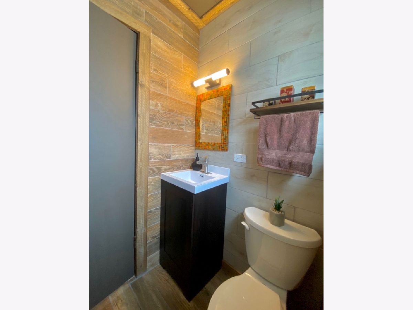
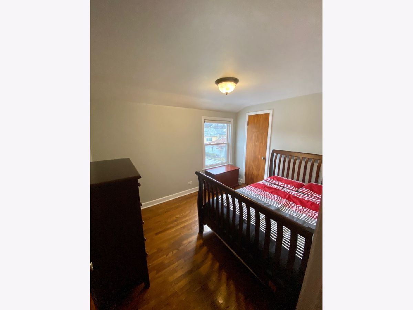
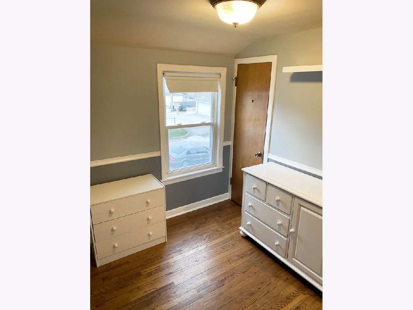
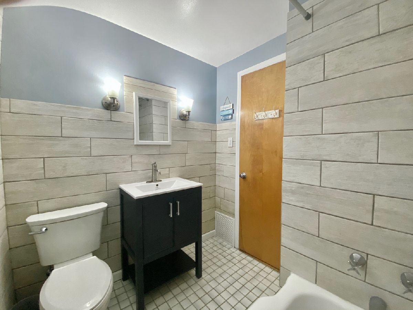
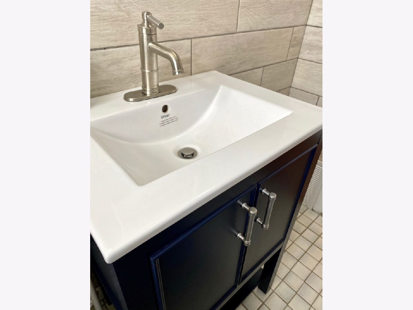
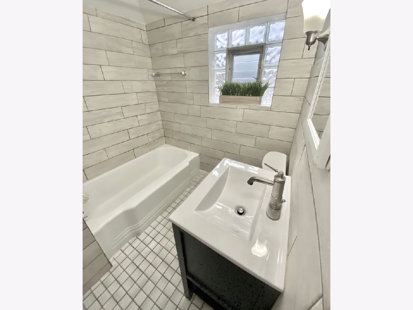
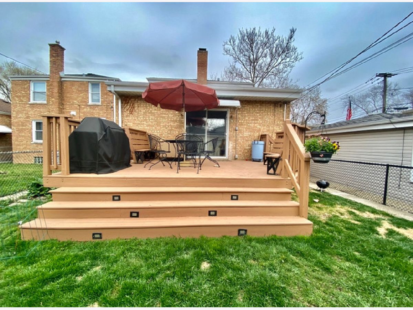
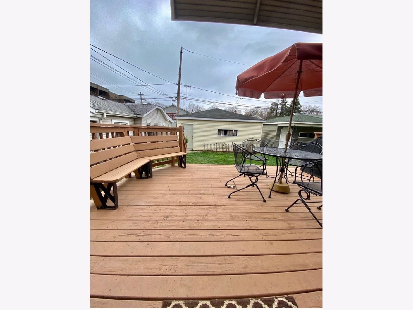


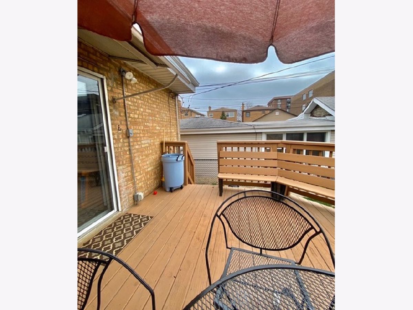

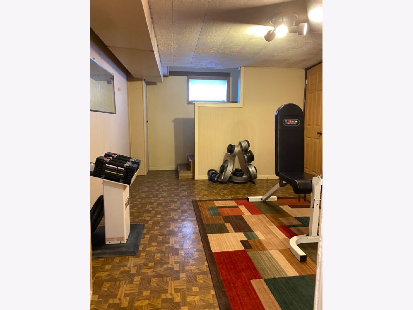
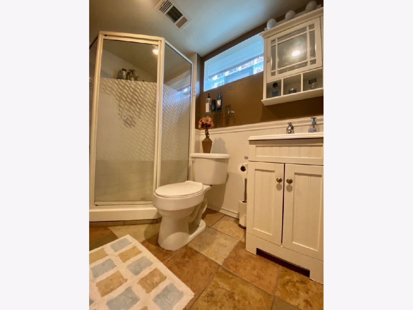


Room Specifics
Total Bedrooms: 3
Bedrooms Above Ground: 3
Bedrooms Below Ground: 0
Dimensions: —
Floor Type: Hardwood
Dimensions: —
Floor Type: Hardwood
Full Bathrooms: 3
Bathroom Amenities: —
Bathroom in Basement: 1
Rooms: Exercise Room
Basement Description: Partially Finished
Other Specifics
| 2 | |
| — | |
| — | |
| Deck, Storms/Screens | |
| Fenced Yard | |
| 30X125 | |
| — | |
| None | |
| Hardwood Floors | |
| Range, Microwave, Dishwasher, Refrigerator, Washer, Dryer, Stainless Steel Appliance(s) | |
| Not in DB | |
| — | |
| — | |
| — | |
| — |
Tax History
| Year | Property Taxes |
|---|---|
| 2020 | $4,957 |
Contact Agent
Nearby Similar Homes
Nearby Sold Comparables
Contact Agent
Listing Provided By
Stonetrust Realty Group, Inc.

