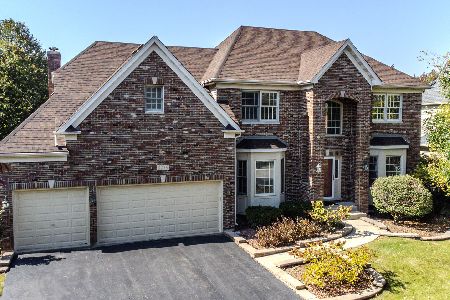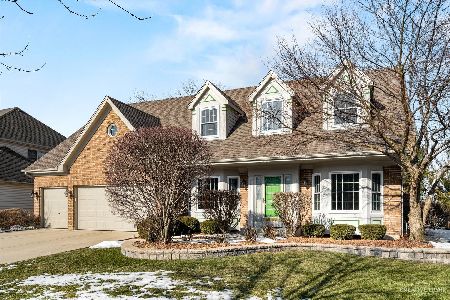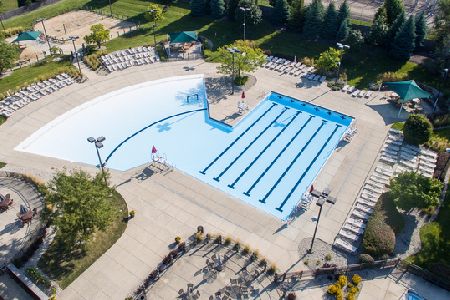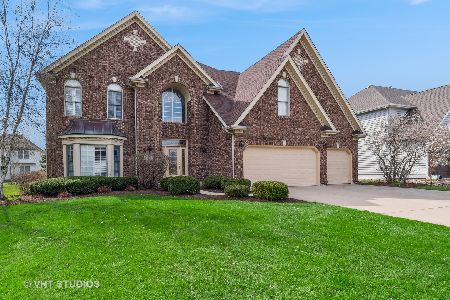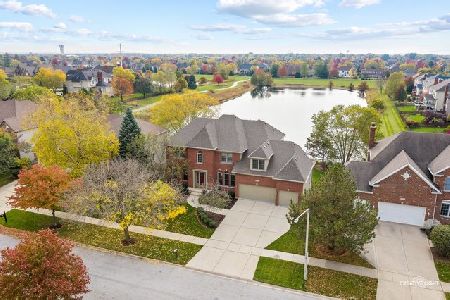3619 Brooksedge Avenue, Naperville, Illinois 60564
$524,000
|
Sold
|
|
| Status: | Closed |
| Sqft: | 3,600 |
| Cost/Sqft: | $151 |
| Beds: | 4 |
| Baths: | 5 |
| Year Built: | 2000 |
| Property Taxes: | $13,320 |
| Days On Market: | 2920 |
| Lot Size: | 0,29 |
Description
$2000 CLOSING COST CREDIT FOR CONTRACT BY 4/23! MOTIVATED SELLER! Freshly painted & new carpeting throughout, welcome you to this Tall Grass home that checks all the boxes! Upon entering you will be impressed with the open concept floor plan, 2 story foyer & 2 story family room with striking floor to ceiling brick fireplace. Sought after Dual staircases! White kitchen has large center island with JENN-AIR 5 burner gas cooktop, all new stainless steel appliances and updated light fixtures. 3 full baths upstairs, including Jack & Jill and 4th bedroom with ensuite bathroom. Spacious Master Bedroom has sitting room area, LUX master bathroom & walk-in closet. Finished basement has large Rec Room with kitchen area, exercise room & 1/2 bath. The great outdoors has been professional hardscaped with brick paver walkway, outdoor lights, brick paver patio & fireplace. Walk to award winning Fry Elementary & Scullen Middle School.10++
Property Specifics
| Single Family | |
| — | |
| Traditional | |
| 2000 | |
| Full | |
| — | |
| No | |
| 0.29 |
| Will | |
| Tall Grass | |
| 650 / Annual | |
| Clubhouse,Pool | |
| Public | |
| Public Sewer | |
| 09834611 | |
| 0701091090020000 |
Nearby Schools
| NAME: | DISTRICT: | DISTANCE: | |
|---|---|---|---|
|
Grade School
Fry Elementary School |
204 | — | |
|
Middle School
Scullen Middle School |
204 | Not in DB | |
|
High School
Waubonsie Valley High School |
204 | Not in DB | |
Property History
| DATE: | EVENT: | PRICE: | SOURCE: |
|---|---|---|---|
| 15 Jun, 2018 | Sold | $524,000 | MRED MLS |
| 26 Apr, 2018 | Under contract | $544,000 | MRED MLS |
| — | Last price change | $544,500 | MRED MLS |
| 23 Jan, 2018 | Listed for sale | $575,000 | MRED MLS |
Room Specifics
Total Bedrooms: 4
Bedrooms Above Ground: 4
Bedrooms Below Ground: 0
Dimensions: —
Floor Type: Carpet
Dimensions: —
Floor Type: Carpet
Dimensions: —
Floor Type: Carpet
Full Bathrooms: 5
Bathroom Amenities: Whirlpool,Separate Shower,Double Sink
Bathroom in Basement: 1
Rooms: Office,Recreation Room,Exercise Room
Basement Description: Finished
Other Specifics
| 3 | |
| — | |
| Concrete | |
| Brick Paver Patio, Outdoor Fireplace | |
| — | |
| 100X125 | |
| — | |
| Full | |
| Vaulted/Cathedral Ceilings, Bar-Wet, Hardwood Floors, First Floor Laundry | |
| Range, Microwave, Dishwasher, Refrigerator, Disposal, Stainless Steel Appliance(s) | |
| Not in DB | |
| Clubhouse, Pool, Tennis Courts, Sidewalks | |
| — | |
| — | |
| Gas Log, Gas Starter |
Tax History
| Year | Property Taxes |
|---|---|
| 2018 | $13,320 |
Contact Agent
Nearby Similar Homes
Nearby Sold Comparables
Contact Agent
Listing Provided By
john greene, Realtor







