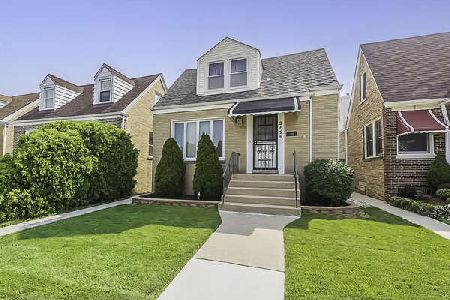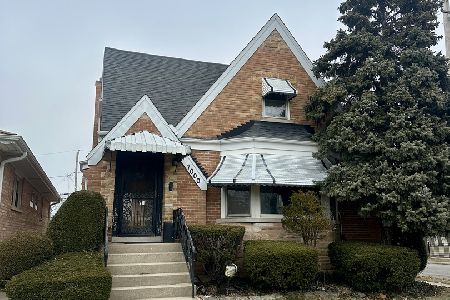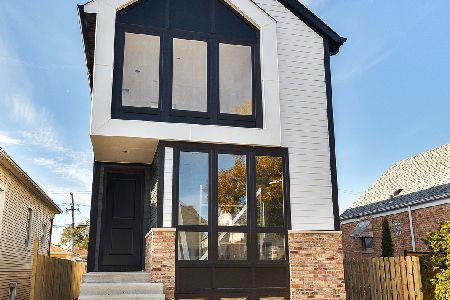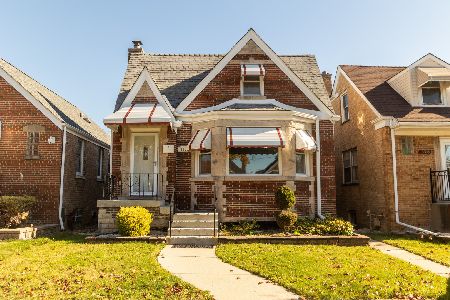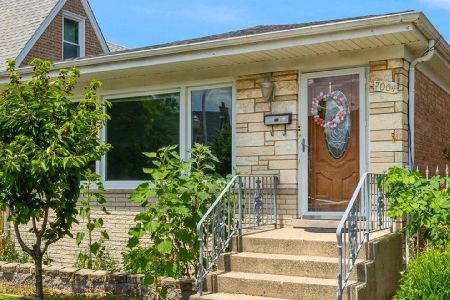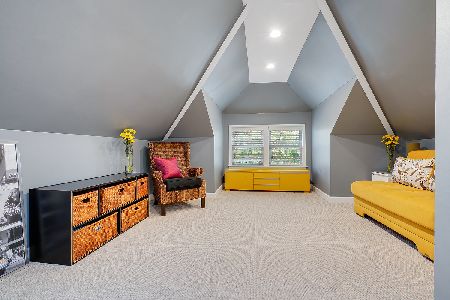3619 Nordica Avenue, Dunning, Chicago, Illinois 60634
$296,000
|
Sold
|
|
| Status: | Closed |
| Sqft: | 0 |
| Cost/Sqft: | — |
| Beds: | 4 |
| Baths: | 3 |
| Year Built: | 1951 |
| Property Taxes: | $2,999 |
| Days On Market: | 2378 |
| Lot Size: | 0,09 |
Description
Bright & Spacious 4 bedroom English with FULL BATH ON EVERY LEVEL and a walkout basement! 1st floor has 2 Bedrooms, Eat-in Kitchen, Living/Dining Room combo. Second Floor has an additional 2 Bedrooms and Bath upstairs. 1st & 2nd Floors have Enclosed Back Porches overlooking the lovely Fully Fenced-in Backyard & 10x12 Cement Patio. The Walkout Basement is partially finished with a Family Room, Office, Full Bath, a former Kitchenette area that would make a great wet bar, or summer kitchen, along w/large Laundry Room & Workshop area. What's New: US Waterproofing around ENTIRE FOUNDATION, Exterior Doors, most Windows, Wood Laminate flooring, Vinyl Flooring on Porches, Carpeting, Vinyl Floor in Kitchenette/"Wet Bar" area of basement. 1st & 2nd floor porches have knotty pine paneling. Top that off w/a 2 car garage and a cemented alley in a perfect location! Come see your future home today!
Property Specifics
| Single Family | |
| — | |
| English | |
| 1951 | |
| Full,Walkout | |
| — | |
| No | |
| 0.09 |
| Cook | |
| — | |
| — / Not Applicable | |
| None | |
| Lake Michigan,Public | |
| Public Sewer | |
| 10452651 | |
| 13191300120000 |
Nearby Schools
| NAME: | DISTRICT: | DISTANCE: | |
|---|---|---|---|
|
Grade School
Bridge Elementary School |
299 | — | |
|
Middle School
Bridge Elementary School |
299 | Not in DB | |
|
High School
Steinmetz Academic Centre Senior |
299 | Not in DB | |
Property History
| DATE: | EVENT: | PRICE: | SOURCE: |
|---|---|---|---|
| 29 Oct, 2019 | Sold | $296,000 | MRED MLS |
| 6 Sep, 2019 | Under contract | $305,900 | MRED MLS |
| — | Last price change | $309,900 | MRED MLS |
| 16 Jul, 2019 | Listed for sale | $309,900 | MRED MLS |
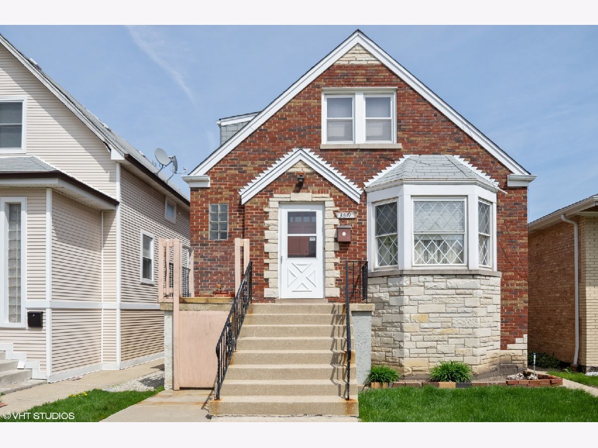
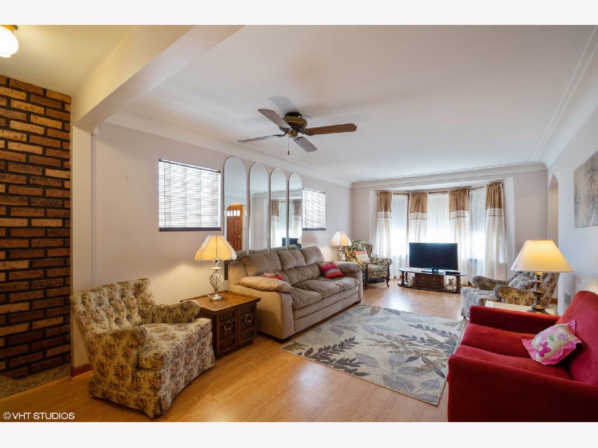
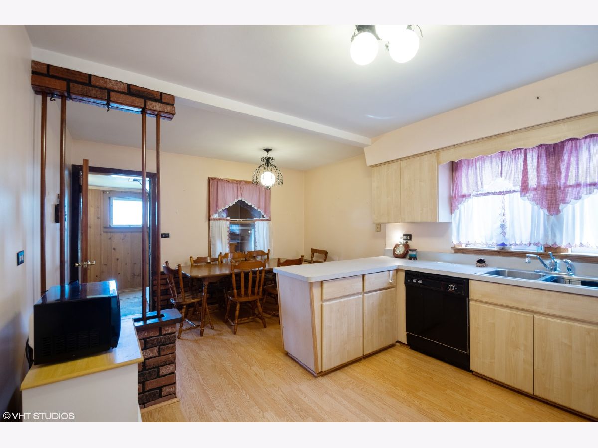
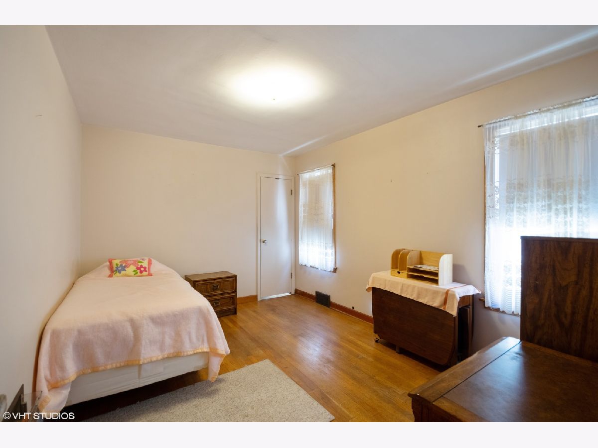
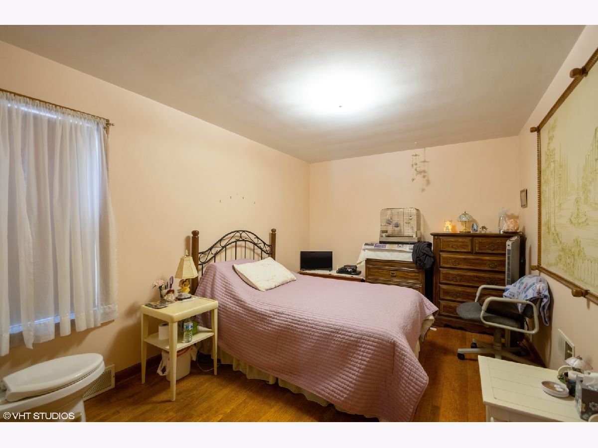
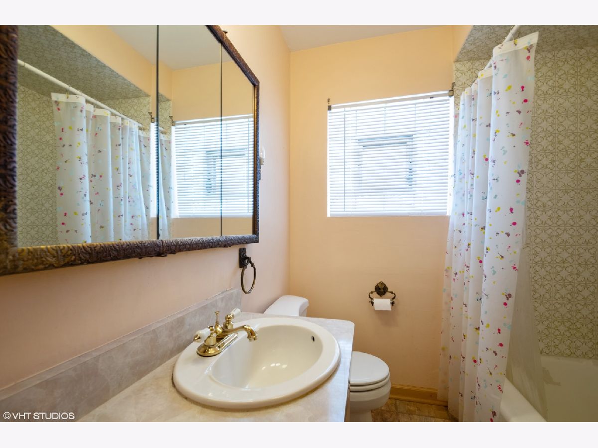
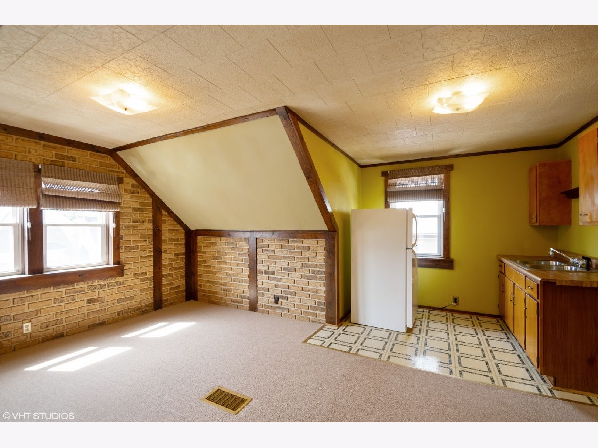
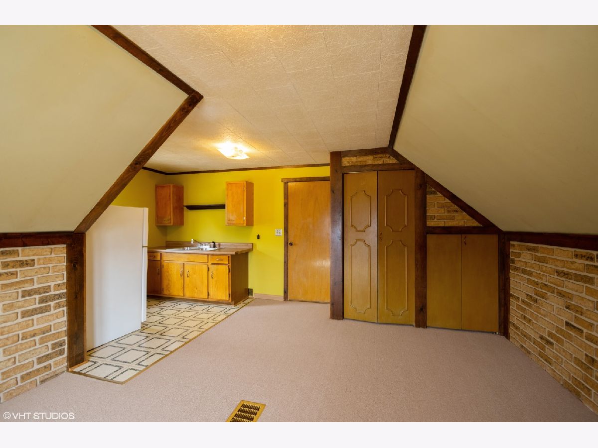
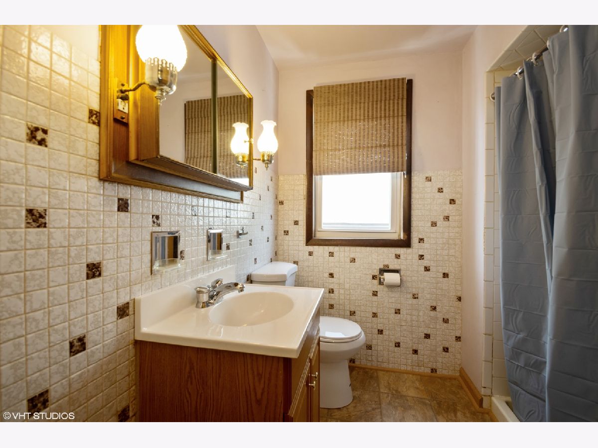
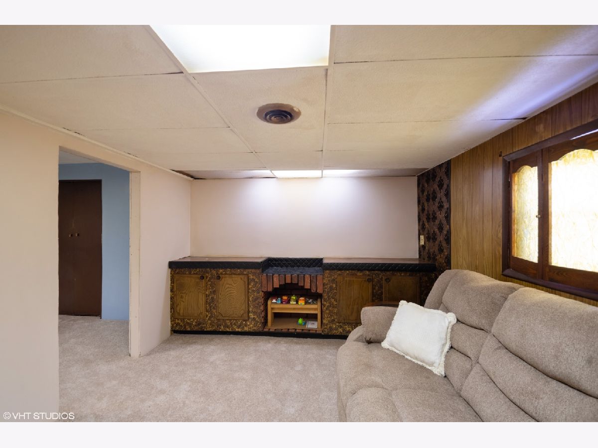
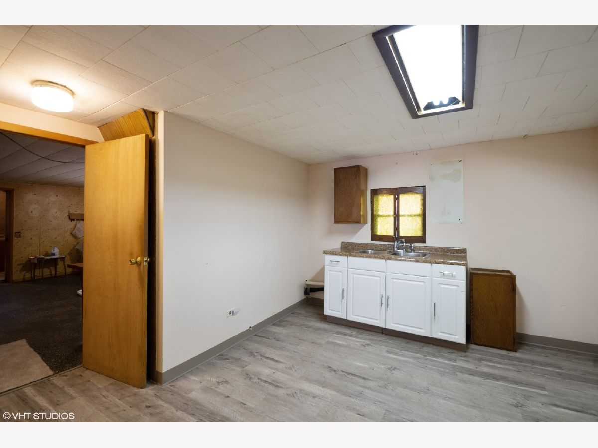
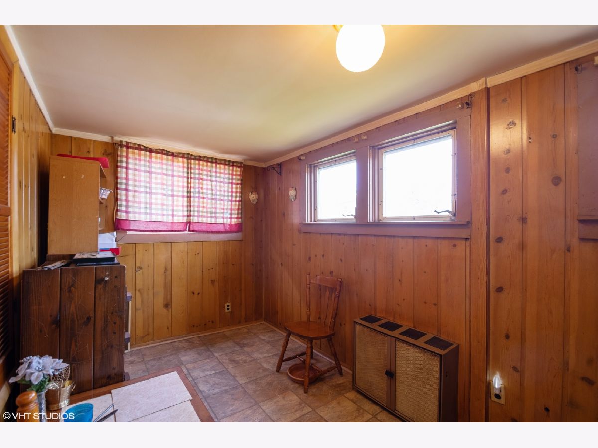
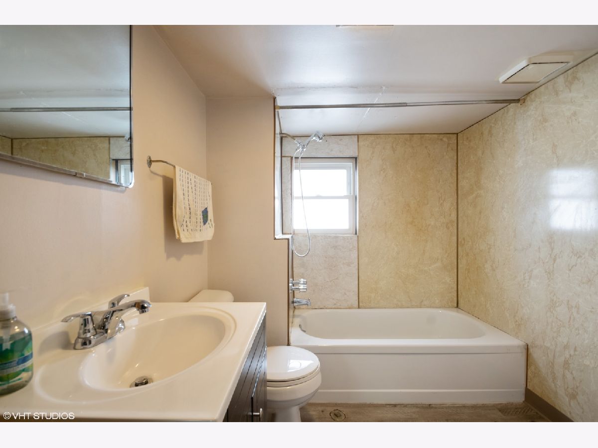
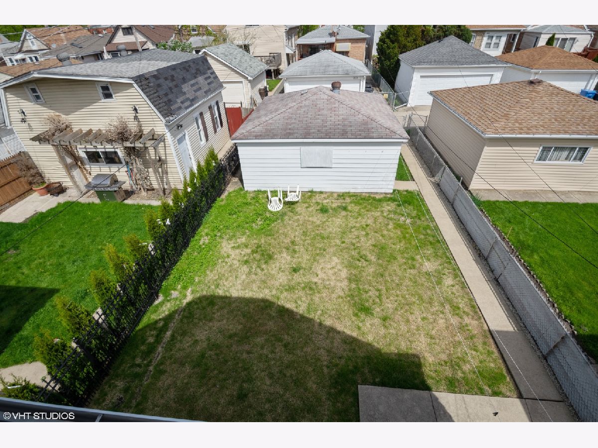
Room Specifics
Total Bedrooms: 4
Bedrooms Above Ground: 4
Bedrooms Below Ground: 0
Dimensions: —
Floor Type: Hardwood
Dimensions: —
Floor Type: Carpet
Dimensions: —
Floor Type: Carpet
Full Bathrooms: 3
Bathroom Amenities: —
Bathroom in Basement: 1
Rooms: Eating Area,Enclosed Porch,Foyer,Office,Utility Room-Lower Level,Workshop
Basement Description: Partially Finished,Exterior Access
Other Specifics
| 2 | |
| Concrete Perimeter | |
| Off Alley | |
| Patio, Porch, Storms/Screens | |
| Fenced Yard | |
| 30X127 | |
| Finished,Full,Interior Stair | |
| None | |
| Bar-Wet, Hardwood Floors, Wood Laminate Floors, First Floor Bedroom, In-Law Arrangement, First Floor Full Bath | |
| Dishwasher, Refrigerator, Washer, Dryer | |
| Not in DB | |
| Park, Curbs, Sidewalks, Street Lights, Street Paved | |
| — | |
| — | |
| — |
Tax History
| Year | Property Taxes |
|---|---|
| 2019 | $2,999 |
Contact Agent
Nearby Similar Homes
Nearby Sold Comparables
Contact Agent
Listing Provided By
Baird & Warner

